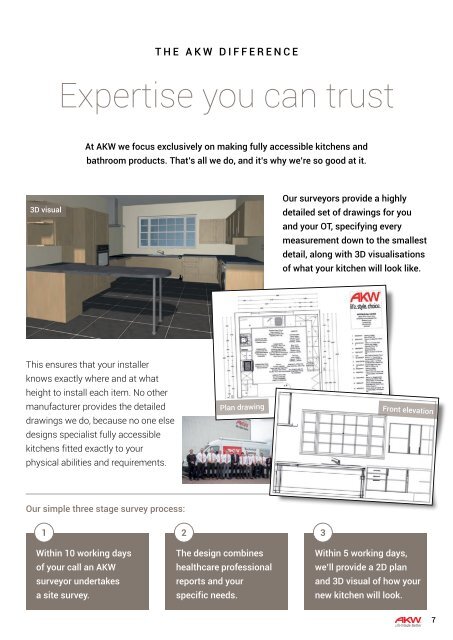Accessible Kitchens
p562zi
p562zi
Create successful ePaper yourself
Turn your PDF publications into a flip-book with our unique Google optimized e-Paper software.
THE AKW DIFFERENCE<br />
Expertise you can trust<br />
At AKW we focus exclusively on making fully accessible kitchens and<br />
bathroom products. That’s all we do, and it’s why we’re so good at it.<br />
3D visual<br />
Our surveyors provide a highly<br />
detailed set of drawings for you<br />
and your OT, specifying every<br />
measurement down to the smallest<br />
detail, along with 3D visualisations<br />
of what your kitchen will look like.<br />
This ensures that your installer<br />
knows exactly where and at what<br />
height to install each item. No other<br />
manufacturer provides the detailed<br />
drawings we do, because no one else<br />
designs specialist fully accessible<br />
kitchens fitted exactly to your<br />
physical abilities and requirements.<br />
Plan drawing<br />
Front elevation<br />
Our simple three stage survey process:<br />
1 2 3<br />
Within 10 working days<br />
of your call an AKW<br />
surveyor undertakes<br />
a site survey.<br />
The design combines<br />
healthcare professional<br />
reports and your<br />
specific needs.<br />
Within 5 working days,<br />
we’ll provide a 2D plan<br />
and 3D visual of how your<br />
new kitchen will look.<br />
7


