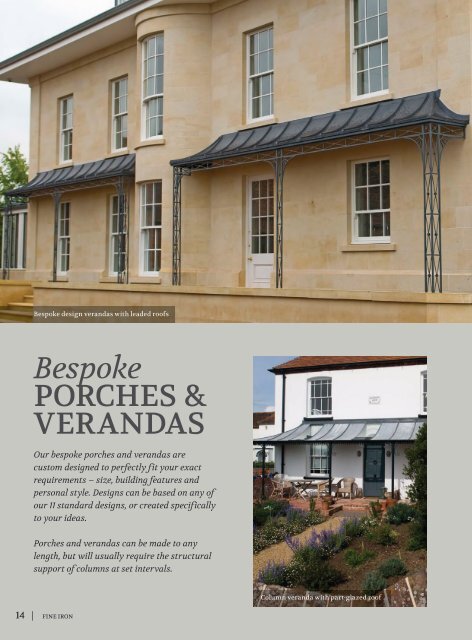Fine Iron – Wrought Iron Canopies, Porches & Verandas
Bespoke and standard wrought ironwork Canopies, Porches and Verandas – crafted in Wales to truly make an entrance.
Bespoke and standard wrought ironwork Canopies, Porches and Verandas – crafted in Wales to truly make an entrance.
Create successful ePaper yourself
Turn your PDF publications into a flip-book with our unique Google optimized e-Paper software.
CREATING A<br />
CUSTOM DESIGN<br />
A porch will usually consist of two corner<br />
uprights, a frieze panel to the front and two<br />
side frieze panels.<br />
A veranda will usually consist of the same,<br />
along with intermediate uprights and<br />
additional front frieze panels to allow for<br />
greater widths (and depths, if required).<br />
We can also make corner porches and<br />
verandas to create a continuous roof-line<br />
wrapping around the building, or above an<br />
entrance within a corner.<br />
MEASUREMENTS TO PLAN YOUR<br />
PORCH OR VERANDA:<br />
• We will need measurements of the depth<br />
D, the height H and the width W of the<br />
proposed ironwork - as shown in the<br />
illustration on the image below left.<br />
• If you require a roof frame or roof, we will<br />
also need to know the distance available<br />
from the top of the proposed ironwork to<br />
the bottom of any first floor windows or<br />
other obstructions (R).<br />
For larger, more complex proposals, we are able to visit<br />
the site to make detailed measurements and draw up<br />
accurate specifications.<br />
We specialise in providing bespoke fitments, so please<br />
do not hesitate to contact us for advice or estimates<br />
regarding special requirements.<br />
Bespoke design verandas with leaded roofs<br />
R<br />
Bespoke<br />
PORCHES &<br />
VERANDAS<br />
Our bespoke porches and verandas are<br />
custom designed to perfectly fit your exact<br />
requirements <strong>–</strong> size, building features and<br />
personal style. Designs can be based on any of<br />
our 11 standard designs, or created specifically<br />
to your ideas.<br />
H<br />
Part-glazed roof on restored ironwork<br />
<strong>Porches</strong> and verandas can be made to any<br />
length, but will usually require the structural<br />
support of columns at set intervals.<br />
W<br />
D<br />
Column veranda with part-glazed roof<br />
Regency Wide ironwork with lead roof<br />
Georgian veranda with lead roof frame<br />
14 | FINE IRON CANOPIES, PORCHES & VERANDAS | 15



