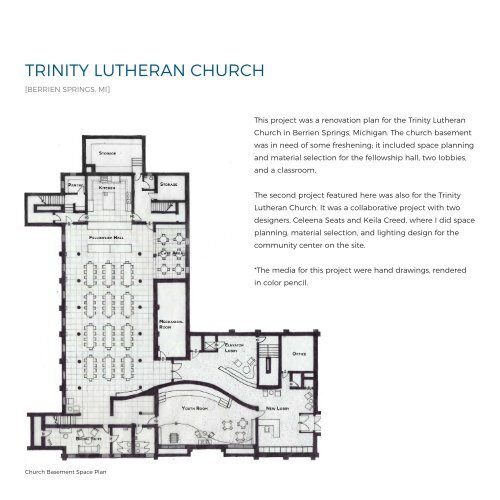Kotanko_Portfolio 2.28
Create successful ePaper yourself
Turn your PDF publications into a flip-book with our unique Google optimized e-Paper software.
TRINITY LUTHERAN CHURCH<br />
[BERRIEN SPRINGS, MI]<br />
This project was a renovation plan for the Trinity Lutheran<br />
Church in Berrien Springs, Michigan. The church basement<br />
was in need of some freshening; it included space planning<br />
and material selection for the fellowship hall, two lobbies,<br />
and a classroom.<br />
The second project featured here was also for the Trinity<br />
Lutheran Church. It was a collaborative project with two<br />
designers, Celeena Seats and Keila Creed, where I did space<br />
planning, material selection, and lighting design for the<br />
community center on the site.<br />
*The media for this project were hand drawings, rendered<br />
in color pencil.<br />
Church Basement Space Plan




