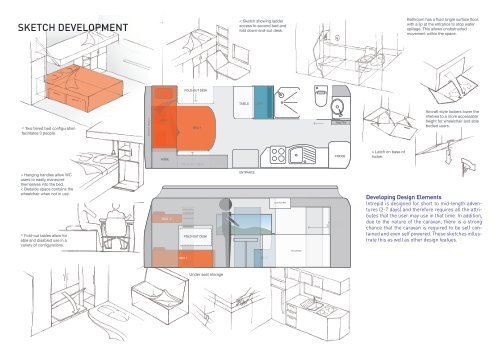Intrepid - Designing for Ability
Industrial Design
Industrial Design
You also want an ePaper? Increase the reach of your titles
YUMPU automatically turns print PDFs into web optimized ePapers that Google loves.
SKETCH DEVELOPMENT<br />
< Sketch showing ladder<br />
access to second bed and<br />
fold down-and-out desk.<br />
Bathroom has a fluid single surface floor,<br />
with a lip at the entrance to stop water<br />
spillage. This allows unobstructed<br />
movement within the space.<br />
FOLD-OUT DESK<br />
^ Two tiered bed configuration<br />
facilitates 3 people.<br />
BED 2<br />
BED 1<br />
PANTRY<br />
Aircraft style lockers lower the<br />
shelves to a more accessable<br />
height <strong>for</strong> wheelchair and able<br />
bodied users.<br />
ROBE<br />
> Latch on base of<br />
locker.<br />
FOLD-OUT DESK<br />
> Hanging handles allow WC<br />
users to easily maneuvre<br />
themselves into the bed.<br />
< Bedside space contains the<br />
wheelchair when not in use.<br />
^ Fold-out tables allow <strong>for</strong><br />
able and disabled use in a<br />
variety of configurations.<br />
BED 2<br />
LADDER<br />
FOLD-OUT DESK<br />
ENTRANCE<br />
OVEN FAN<br />
BATHROOM<br />
BATHROOM<br />
SLIDING DOOR<br />
Developing Design Elements<br />
lntrepid is designed <strong>for</strong> short to mid-length adventures<br />
(2-7 days) and there<strong>for</strong>e requires all the attributes<br />
that the user may use in that time. In addition,<br />
due to the nature of the caravan, there is a strong<br />
chance that the caravan is required to be self contained<br />
and even self powered. These sketches inllustrate<br />
this as well as other design featues.<br />
KITCHEN<br />
BED 1<br />
Under seat storage


