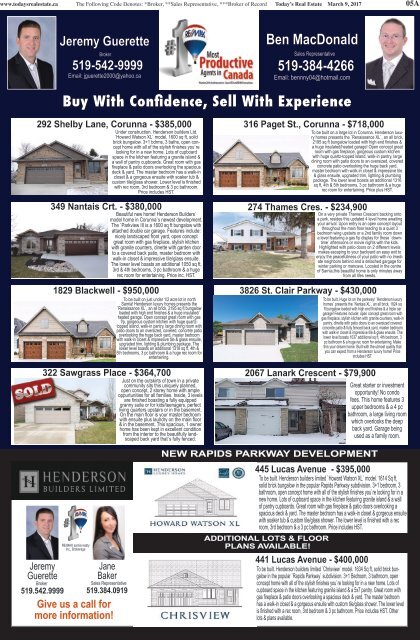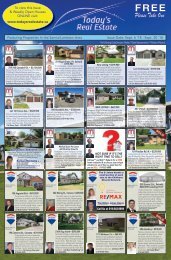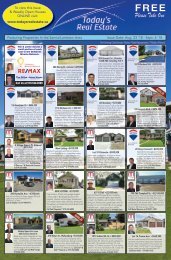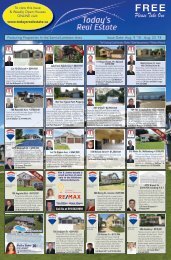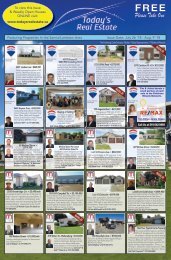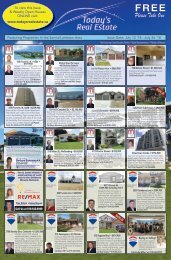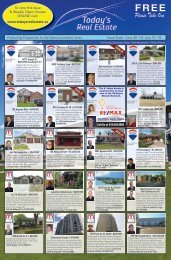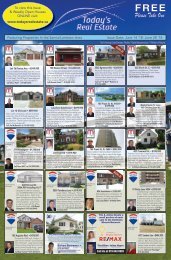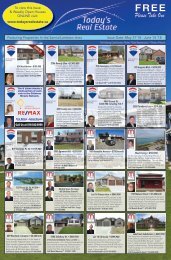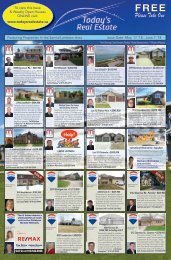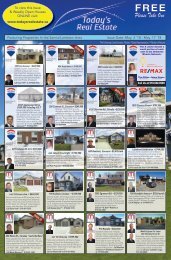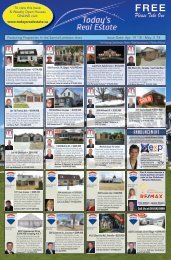Create successful ePaper yourself
Turn your PDF publications into a flip-book with our unique Google optimized e-Paper software.
www.todaysrealestate.ca The Following Code Denotes: *Broker, **Sales Representative, ***Broker of Record Today’s Real Estate <strong>Mar</strong>ch 9, 2017 05A<br />
Jeremy Guerette<br />
Broker<br />
519-542-9999<br />
Email: jguerette2000@yahoo.ca<br />
Ben MacDonald<br />
Sales Representative<br />
519-384-4266<br />
Email: bennny04@hotmail.com<br />
Buy With Confidence, Sell With Experience<br />
292 Shelby Lane, Corunna - $385,000<br />
Under construction. Henderson builders Ltd.<br />
`Howard Watson XL` model, 1600 sq ft, solid<br />
brick bungalow. 3+1 bdrms, 3 baths, open concept<br />
home with all of the stylish finishes you`re<br />
looking for in a new home. Lots of cupboard<br />
space in the kitchen featuring a granite island &<br />
a wall of pantry cupboards. Great room with gas<br />
fireplace & patio doors overlooking the spacious<br />
deck & yard. The master bedroom has a walk-in<br />
closet & a gorgeous ensuite with soaker tub &<br />
custom tile/glass shower. Lower level is finished<br />
with rec room, 3rd bedroom & 3 pc bathroom.<br />
Price includes HST.<br />
349 Nantais Crt. - $380,000<br />
Beautiful new home! Henderson Builders`<br />
model home in Corunna`s newest development.<br />
The `Parkview III is a 1600 sq ft bungalow with<br />
attached double car garage. Features include:<br />
nicely landscaped front yard, open concept<br />
great room with gas fireplace, stylish kitchen<br />
with granite counters, dinette with garden door<br />
to a covered back patio, master bedroom with<br />
walk-in closet & impressive tile/glass ensuite.<br />
The lower level boasts an additional 1050 sq ft,<br />
3rd & 4th bedrooms, 3 pc bathroom & a huge<br />
rec room for entertaining. Price inc. HST.<br />
1829 Blackwell - $950,000<br />
To be built on just under 1/2 acre lot in north<br />
Sarnia! Henderson luxury homes presents the<br />
`Renaissance XL`, an all brick, 2195 sq ft bungalow<br />
loaded with high end finishes & a huge insulated/<br />
heated garage. Open concept great room with gas<br />
f/p, gorgeous custom kitchen with huge quartztopped<br />
island, walk-in pantry, large dining room with<br />
patio doors to an oversized, covered, concrete patio<br />
overlooking the huge back yard, master bedroom<br />
with walk-in closet & impressive tile & glass ensuite,<br />
upgraded trim, lighting & plumbing package. The<br />
lower level boasts an additional 1316 sq ft, 4th &<br />
5th bedrooms, 3 pc bathroom & a huge rec room for<br />
entertaining.<br />
322 Sawgrass Place - $364,700<br />
Just on the outskirts of town in a private<br />
community sits this uniquely planned,<br />
open concept, 2 storey home with ample<br />
oppurtunities for all families. Inside, 3 levels<br />
are finished boasting a fully equipped<br />
granny suite or for kids/teenagers, perfect<br />
living quarters upstairs or in the basement.<br />
On the main floor is your master bedroom<br />
with ensuite plus laundry on the main floor<br />
& in the basement. This spacious, 1 owner<br />
home has been kept in excellent condition<br />
from the interior to the beautifully landscaped<br />
back yard that`s fully fenced.<br />
316 Paget St., Corunna - $718,000<br />
To be built on a large lot in Corunna. Henderson luxury<br />
homes presents the `Renaissance XL`, an all brick,<br />
2195 sq ft bungalow loaded with high end finishes &<br />
a huge insulated/heated garage! Open concept great<br />
room with gas fireplace, gorgeous custom kitchen<br />
with huge quartz-topped island, walk-in pantry, large<br />
dining room with patio doors to an oversized, covered<br />
concrete patio overlooking the huge back yard,<br />
master bedroom with walk-in closet & impressive tile<br />
& glass ensuite, upgraded trim, lighting & plumbing<br />
package. The lower level boasts an additional 1316<br />
sq ft, 4th & 5th bedrooms, 3 pc bathroom & a huge<br />
rec room for entertaining. Price plus HST.<br />
274 Thames Cres. - $<strong>23</strong>4,900<br />
On a very private Thames Crescent backing onto<br />
a park, resides this updated 4 level home awaiting<br />
your arrival. Upon entry is an open concept layout<br />
throughout the main floor leading to a quiet 3<br />
bedroom wing upstairs or a 2nd family room down<br />
a level featuring a gas f/p display for those `downtime`<br />
afternoons or movie nights with the kids.<br />
Highlighted with patio doors on 2 different levels<br />
makes escaping to your backyard an easy exit to<br />
enjoy the peacefullness of your patio with no imediate<br />
neighbors behind and a detached gargage for<br />
winter parking or mancave. Located in the centre<br />
of Sarnia,this beautiful home is only minutes away<br />
from all lifes needs.<br />
3826 St. Clair Parkway - $430,000<br />
To be built. Huge lot on the parkway! `Henderson luxury<br />
homes` presents the `Nantais XL`, an all brick, 1824 sq<br />
ft bungalow loaded with high end finishes & a triple car<br />
garage! Features include: open concept great room with<br />
gas fireplace, stylish kitchen with granite counters, walk-in<br />
pantry, dinette with patio doors to an oversized covered<br />
concrete patio & fully fenced back yard, master bedroom<br />
with walk-in closet & impressive tile & glass ensuite. The<br />
lower level boasts 1037 additional sq ft, 4th bedroom, 3<br />
pc bathroom & a huge rec room for entertaining. Make<br />
this your dream home. Built with the utmost quality that<br />
you can expect from a Henderson luxury home! Price<br />
includes HST.<br />
2067 Lanark Crescent - $79,900<br />
Great starter or investment<br />
opportunity! No condo<br />
fees. This home features 3<br />
upper bedrooms & a 4 pc<br />
bathroom, a large living room<br />
which overlooks the deep<br />
back yard. Garage being<br />
used as a family room.<br />
Jeremy<br />
Guerette<br />
Broker<br />
519.542.9999<br />
RE/MAX sarnia realty<br />
inc., Brokerage<br />
Jane<br />
Baker<br />
Sales Representative<br />
519.384.0919<br />
Give us a call for<br />
more information!<br />
NEW RAPIDS PARKWAY DEVELOPMENT<br />
445 Lucas Avenue - $395,000<br />
To be built. Henderson builders limited `Howard Watson XL` model. 1614 Sq ft,<br />
solid brick bungalow in the popular Rapids Parkway subdivision. 3+1 bedroom, 3<br />
bathroom, open concept home with all of the stylish finishes you`re looking for in a<br />
new home. Lots of cupboard space in the kitchen featuring granite island & a wall<br />
of pantry cupboards. Great room with gas fireplace & patio doors overlooking a<br />
spacious deck & yard. The master bedroom has a walk-in closet & gorgeous ensuite<br />
with soaker tub & custom tile/glass shower. The lower level is finished with a rec<br />
room, 3rd bedroom & a 3 pc bathroom. Price includes HST.<br />
ADDITIONAL LOTS & FLOOR<br />
PLANS AVAILABLE!<br />
441 Lucas Avenue - $400,000<br />
To be built. Henderson builders limited `Chrisview` model. 1634 Sq ft, solid brick bungalow<br />
in the popular `Rapids Parkway` subdivision. 3+1 Bedroom, 3 bathroom, open<br />
concept home with all of the stylish finishes you`re looking for in a new home. Lots of<br />
cupboard space in the kitchen featuring granite island & a 5x7 pantry. Great room with<br />
gas fireplace & patio doors overlooking a spacious deck & yard. The master bedroom<br />
has a walk-in closet & a gorgeous ensuite with custom tile/glass shower. The lower level<br />
is finished with a rec room, 3rd bedroom & 3 pc bathroom. Price includes HST. Other<br />
lots & plans available.


