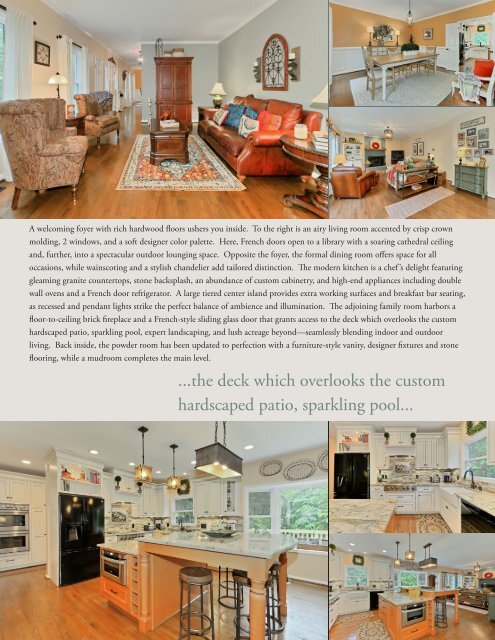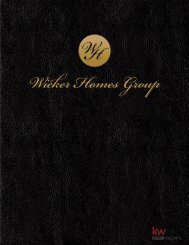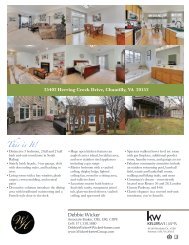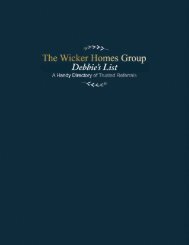Wicker Homes Group Brochures
You also want an ePaper? Increase the reach of your titles
YUMPU automatically turns print PDFs into web optimized ePapers that Google loves.
A welcoming foyer with rich hardwood floors ushers you inside. To the right is an airy living room accented by crisp crown<br />
molding, 2 windows, and a soft designer color palette. Here, French doors open to a library with a soaring cathedral ceiling<br />
and, further, into a spectacular outdoor lounging space. Opposite the foyer, the formal dining room offers space for all<br />
occasions, while wainscoting and a stylish chandelier add tailored distinction. The modern kitchen is a chef’s delight featuring<br />
gleaming granite countertops, stone backsplash, an abundance of custom cabinetry, and high-end appliances including double<br />
wall ovens and a French door refrigerator. A large tiered center island provides extra working surfaces and breakfast bar seating,<br />
as recessed and pendant lights strike the perfect balance of ambience and illumination. The adjoining family room harbors a<br />
floor-to-ceiling brick fireplace and a French-style sliding glass door that grants access to the deck which overlooks the custom<br />
hardscaped patio, sparkling pool, expert landscaping, and lush acreage beyond—seamlessly blending indoor and outdoor<br />
living. Back inside, the powder room has been updated to perfection with a furniture-style vanity, designer fixtures and stone<br />
flooring, while a mudroom completes the main level.<br />
...the deck which overlooks the custom<br />
hardscaped patio, sparkling pool...





