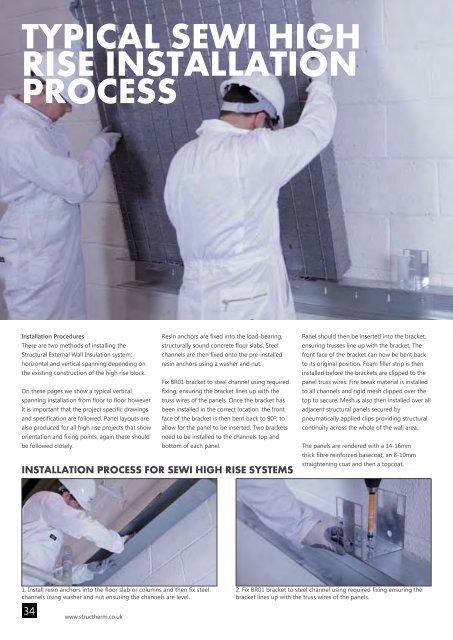External-wall-insulation-catalogue
Create successful ePaper yourself
Turn your PDF publications into a flip-book with our unique Google optimized e-Paper software.
TYPICAL SEWI HIGH<br />
RISE INSTALLATION<br />
PROCESS<br />
Installation Procedures<br />
Resin anchors are fixed into the load-bearing,<br />
There are two methods of installing the<br />
structurally sound concrete floor slabs. Steel<br />
Structural <strong>External</strong> Wall Insulation system; channels are then fixed onto the pre-installed<br />
horizontal and vertical spanning depending on resin anchors using a washer and nut.<br />
the existing construction of the high rise block.<br />
Fix BR01 bracket to steel channel using required<br />
On these pages we show a typical vertical fixing, ensuring the bracket lines up with the<br />
spanning installation from floor to floor however truss wires of the panels. Once the bracket has<br />
it is important that the project specific drawings been installed in the correct location, the front<br />
and specification are followed. Panel layouts are face of the bracket is then bent back to 90 O , to<br />
also produced for all high rise projects that show allow for the panel to be inserted. Two brackets<br />
orientation and fixing points, again these should need to be installed to the channels top and<br />
be followed closely.<br />
bottom of each panel.<br />
INSTALLATION PROCESS FOR SEWI HIGH RISE SYSTEMS<br />
Panel should then be inserted into the bracket,<br />
ensuring trusses line up with the bracket. The<br />
front face of the bracket can now be bent back<br />
to its original position. Foam filler strip is then<br />
installed before the brackets are clipped to the<br />
panel truss wires. Fire break material is installed<br />
to all channels and rigid mesh clipped over the<br />
top to secure. Mesh is also then installed over all<br />
adjacent structural panels secured by<br />
pneumatically applied clips providing structural<br />
continuity across the whole of the <strong>wall</strong> area.<br />
The panels are rendered with a 14-16mm<br />
thick fibre reinforced basecoat, an 8-10mm<br />
straightening coat and then a topcoat.<br />
1. Install resin anchors into the floor slab or columns and then fix steel<br />
channels using washer and nut ensuring the channels are level.<br />
2. Fix BR01 bracket to steel channel using required fixing ensuring the<br />
bracket lines up with the truss wires of the panels.<br />
34<br />
www.structherm.co.uk


