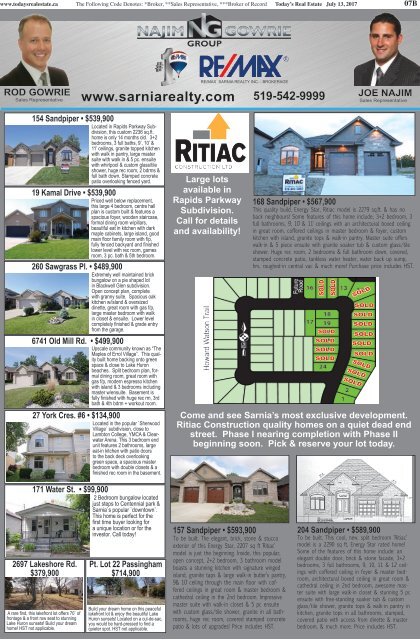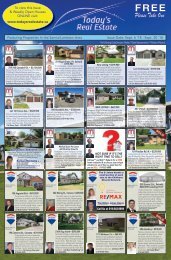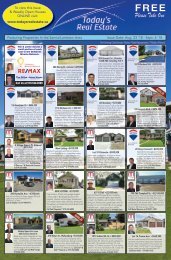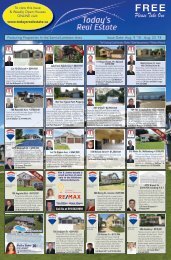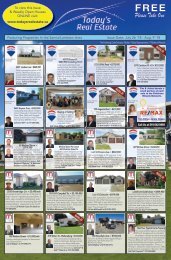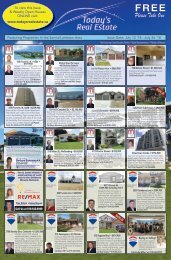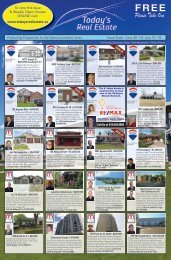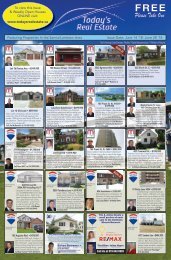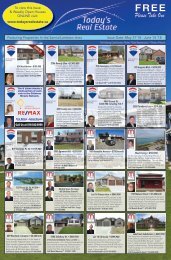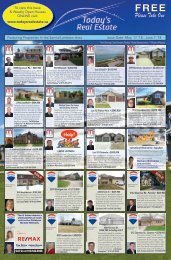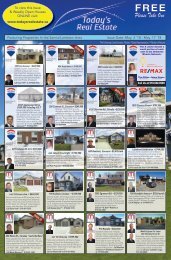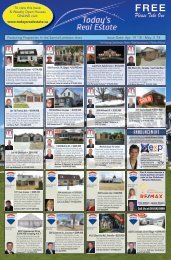You also want an ePaper? Increase the reach of your titles
YUMPU automatically turns print PDFs into web optimized ePapers that Google loves.
www.todaysrealestate.ca The Following Code Denotes: *Broker, **Sales Representative, ***Broker of Record Today’s Real Estate <strong>July</strong> <strong>13</strong>, 2017 07B<br />
ROD GOWRIE<br />
Sales Representative<br />
RE/MAX SARNIA REALTY INC. - BROKERAGE<br />
www.sarniarealty.com 519-542-9999<br />
JOE NAJIM<br />
Sales Representative<br />
154 Sandpiper • $539,900<br />
Located in Rapids Parkway Subdivision,<br />
this custom 2236 sq.ft.<br />
home is only 14 months old. 3+2<br />
bedrooms, 3 full baths, 9’, 10’ &<br />
11’ ceilings, granite topped kitchen<br />
with walk in pantry, large master<br />
suite with walk in & 5 pc. ensuite<br />
with whirlpool & custom glass/tile<br />
shower, huge rec room, 2 bdrms &<br />
full bath down. Stamped concrete<br />
patio overlooking fenced yard.<br />
19 Kamal Drive • $539,900<br />
Priced well below replacement,<br />
this large 4 bedroom, centre hall<br />
plan is custom built & features a<br />
spacious foyer, wooden staircase,<br />
formal dining room w/pillars,<br />
beautiful eat in kitchen with dark<br />
maple cabinets, large island, good<br />
main floor family room with f/p,<br />
fully fenced backyard and finished<br />
lower level with rec room, games<br />
room, 3 pc. bath & 5th bedroom.<br />
260 Sawgrass Pl. • $489,900<br />
Extremely well maintained brick<br />
bungalow on a pie shaped lot<br />
in Blackwell Glen subdivision.<br />
Open concept plan, complete<br />
with granny suite. Spacious oak<br />
kitchen w/island & oversized<br />
dinette, great room with gas f/p,<br />
large master bedroom with walk<br />
in closet & ensuite. Lower level<br />
completely finished & grade entry<br />
from the garage.<br />
6741 Old Mill Rd. • $499,900<br />
Upscale community known as “The<br />
Maples of Errol Village”. This quality<br />
built home backing onto green<br />
space & close to Lake Huron<br />
beaches. Split bedroom plan, formal<br />
dining room, great room with<br />
gas f/p, modern espresso kitchen<br />
with island & 3 bedrooms including<br />
master w/ensuite. Basement is<br />
fully finished with huge rec rm, 3rd<br />
bath & 4th bdrm + workout room.<br />
<strong>27</strong> York Cres. #6 • $<strong>13</strong>4,900<br />
Located in the popular `Sherwood<br />
Village` subdivision, close to<br />
Lambton College, YMCA & Clearwater<br />
Arena. This 3 bedroom end<br />
unit features 2 bathrooms, large<br />
eat-in kitchen with patio doors<br />
to the back deck overlooking<br />
green space, a spacious master<br />
bedroom with double closets & a<br />
finished rec room in the basement.<br />
Large lots<br />
available in<br />
Rapids Parkway<br />
Subdivision.<br />
Call for details<br />
and availability!<br />
168 Sandpiper • $567,900<br />
This quality build, Energy Star, Ritiac model is 2<strong>27</strong>9 sq.ft. & has no<br />
back neighbours! Some features of this home include; 3+2 bedroom, 3<br />
full bathrooms, 9`, 10` & 11` ceilings with an architectural boxed ceiling<br />
in great room, coffered ceilings in master bedroom & foyer, custom<br />
kitchen with island, granite tops & walk-in pantry. Master suite offers<br />
walk-in & 5 piece ensuite with granite soaker tub & custom glass/tile<br />
shower. Huge rec room, 2 bedrooms & full bathroom down, covered,<br />
stamped concrete patio, tankless water heater, water back up sump,<br />
hrv, roughed-in central vac & much more! Purchase price includes HST.<br />
SOLD<br />
SOLD<br />
SOLD<br />
SOLD<br />
SOLD<br />
SOLD<br />
SOLD<br />
SOLD<br />
SOLD<br />
SOLD<br />
SOLD<br />
SOLD<br />
Come and see Sarnia’s most exclusive development.<br />
Ritiac Construction quality homes on a quiet dead end<br />
street. Phase I nearing completion with Phase II<br />
beginning soon. Pick & reserve your lot today.<br />
SOLD<br />
SOLD<br />
SOLD<br />
SOLD<br />
171 Water St. • $99,900<br />
2 Bedroom bungalow located<br />
just steps to Centennial park &<br />
Sarnia`s popular `downtown`.<br />
This home is perfect for the<br />
first time buyer looking for<br />
a unique location or for the<br />
investor. Call today!<br />
2697 Lakeshore Rd.<br />
$379,900<br />
A rare find, this lakefront lot offers 70` of<br />
frontage & a front row seat to stunning<br />
Lake Huron sunsets! Build your dream<br />
home! HST not applicable.<br />
Pt. Lot 22 Passingham<br />
$714,900<br />
Build your dream home on this peaceful<br />
lakefront lot & enjoy the beautiful Lake<br />
Huron sunsets! Located on a cul-de-sac,<br />
you would be hard-pressed to find a<br />
quieter spot. HST not applicable.<br />
157 Sandpiper • $593,900<br />
To be built. The elegant, brick, stone & stucco<br />
exterior of this Energy Star, 2207 sq ft `Ritiac`<br />
model is just the beginning. Inside, this popular,<br />
open concept, 2+2 bedroom, 3 bathroom model<br />
boasts a stunning kitchen with signature winged<br />
island, granite taps & large walk-in butler’s pantry,<br />
9& 10` ceiling through the main floor with coffered<br />
ceilings in great room & master bedroom &<br />
cathedral ceiling in the 2nd bedroom. Impressive<br />
master suite with walk-in closet & 5 pc ensuite<br />
with custom glass/tile shower, granite in all bathrooms,<br />
huge rec room, covered stamped concrete<br />
patio & lots of upgrades! Price includes HST.<br />
204 Sandpiper • $589,900<br />
To be built. This cool, new, split bedroom ‘Ritiac’<br />
model is a 2290 sq ft, Energy Star rated home!<br />
Some of the features of this home include: an<br />
elegant double door, brick & stone facade, 3+2<br />
bedrooms, 3 full bathrooms, 9, 10, 11 & 12` ceilings<br />
with coffered ceiling in foyer & master bedroom,<br />
architectural boxed ceiling in great room &<br />
cathedral ceiling in 2nd bedroom, awesome master<br />
suite with large walk-in closet & stunning 5 pc<br />
ensuite with free-standing soaker tub & custom<br />
glass/tile shower, granite tops & walk-in pantry in<br />
kitchen, granite tops in all bathrooms, stamped,<br />
covered patio with access from dinette & master<br />
bedroom, & much more. Price includes HST.


