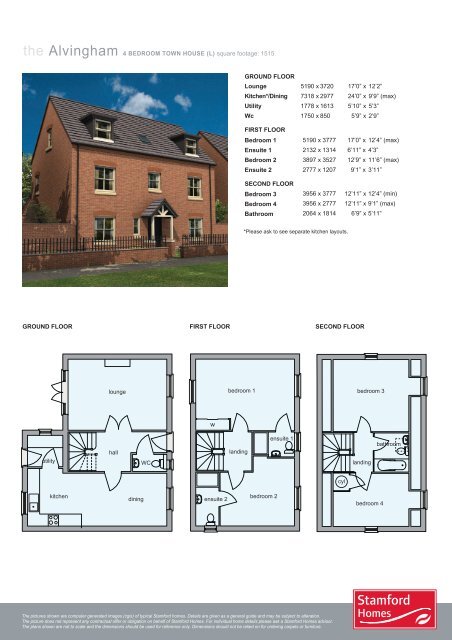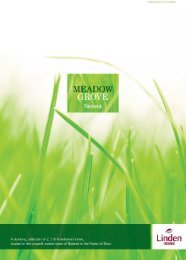Create successful ePaper yourself
Turn your PDF publications into a flip-book with our unique Google optimized e-Paper software.
the Alvingham 4 BEDROOM TOWN HOUSE (L) square footage: 1515<br />
utility<br />
kitchen<br />
lounge<br />
hall<br />
dining<br />
WC<br />
ensuite 2<br />
landing<br />
GROUND FLOOR<br />
Lounge<br />
Kitchen*/Dining<br />
Utility<br />
Wc<br />
FIRST FLOOR<br />
Bedroom 1<br />
Ensuite 1<br />
Bedroom 2<br />
Ensuite 2<br />
bedroom 1<br />
SECOND FLOOR<br />
Bedroom 3<br />
Bedroom 4<br />
Bathroom<br />
bedroom 2<br />
ensuite 1<br />
5190 x 3777<br />
2132 x 1314<br />
3897 x 3527<br />
2777 x 1207<br />
3956 x 3777<br />
3956 x 2777<br />
2064 x 1814<br />
GROUND FLOOR FIRST FLOOR SECOND FLOOR<br />
w<br />
5190 x 3720<br />
7318 x 2977<br />
1778 x 1613<br />
1750 x 850<br />
*Please ask to see separate kitchen layouts.<br />
The pictures shown are computer generated images (cgis) of typical Stamford homes. Details are given as a general guide and may be subject to alteration.<br />
The picture does not represent any contractual offer or obligation on behalf of Stamford <strong>Homes</strong>. For individual home details please ask a Stamford <strong>Homes</strong> advisor.<br />
The plans shown are not to scale and the dimensions should be used for reference only. Dimensions should not be relied on for ordering carpets or furniture.<br />
cyl<br />
17’0” x 12’2”<br />
24’0” x 9’9” (max)<br />
5’10” x 5’3”<br />
5’9” x 2’9”<br />
17’0” x 12’4” (max)<br />
6’11” x 4’3”<br />
12’9” x 11’6” (max)<br />
9’1” x 3’11”<br />
12’11” x 12’4” (min)<br />
12’11” x 9’1” (max)<br />
6’9” x 5’11”<br />
bedroom 3<br />
landing<br />
bedroom 4<br />
bathroom







