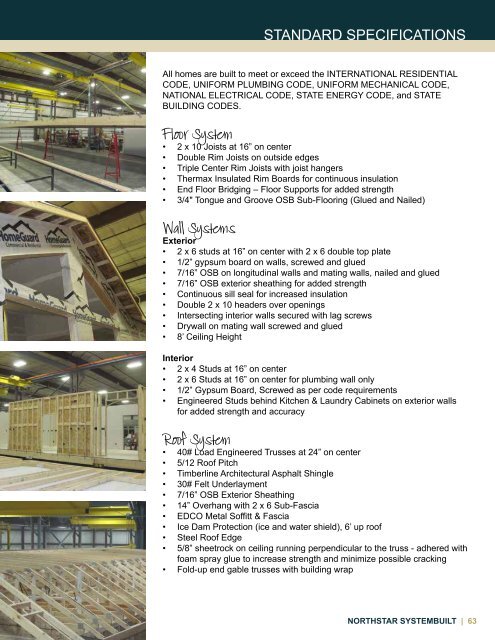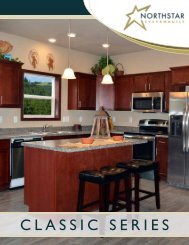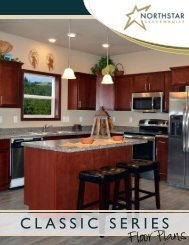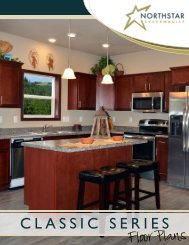Classic Series
Create successful ePaper yourself
Turn your PDF publications into a flip-book with our unique Google optimized e-Paper software.
STANDARD SPECIFICATIONS<br />
All homes are built to meet or exceed the INTERNATIONAL RESIDENTIAL<br />
CODE, UNIFORM PLUMBING CODE, UNIFORM MECHANICAL CODE,<br />
NATIONAL ELECTRICAL CODE, STATE ENERGY CODE, and STATE<br />
BUILDING CODES.<br />
Floor System<br />
• 2 x 10 Joists at 16” on center<br />
• Double Rim Joists on outside edges<br />
• Triple Center Rim Joists with joist hangers<br />
• Thermax Insulated Rim Boards for continuous insulation<br />
• End Floor Bridging – Floor Supports for added strength<br />
• 3/4" Tongue and Groove OSB Sub-Flooring (Glued and Nailed)<br />
Wall Systems<br />
Exterior<br />
• 2 x 6 studs at 16” on center with 2 x 6 double top plate<br />
• 1/2” gypsum board on walls, screwed and glued<br />
• 7/16” OSB on longitudinal walls and mating walls, nailed and glued<br />
• 7/16” OSB exterior sheathing for added strength<br />
• Continuous sill seal for increased insulation<br />
• Double 2 x 10 headers over openings<br />
• Intersecting interior walls secured with lag screws<br />
• Drywall on mating wall screwed and glued<br />
• 8’ Ceiling Height<br />
Interior<br />
• 2 x 4 Studs at 16” on center<br />
• 2 x 6 Studs at 16” on center for plumbing wall only<br />
• 1/2” Gypsum Board, Screwed as per code requirements<br />
• Engineered Studs behind Kitchen & Laundry Cabinets on exterior walls<br />
for added strength and accuracy<br />
Roof System<br />
• 40# Load Engineered Trusses at 24” on center<br />
• 5/12 Roof Pitch<br />
• Timberline Architectural Asphalt Shingle<br />
• 30# Felt Underlayment<br />
• 7/16” OSB Exterior Sheathing<br />
• 14” Overhang with 2 x 6 Sub-Fascia<br />
• EDCO Metal Soffitt & Fascia<br />
• Ice Dam Protection (ice and water shield), 6’ up roof<br />
• Steel Roof Edge<br />
• 5/8” sheetrock on ceiling running perpendicular to the truss - adhered with<br />
foam spray glue to increase strength and minimize possible cracking<br />
• Fold-up end gable trusses with building wrap<br />
NORTHSTAR SYSTEMBUILT | 63






