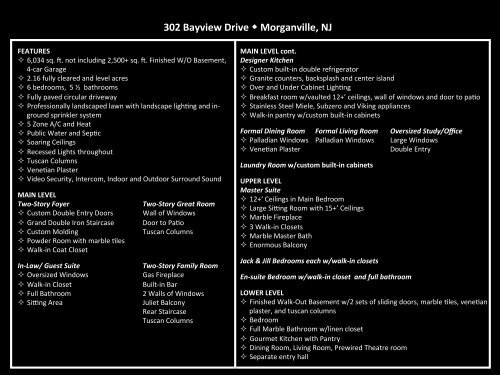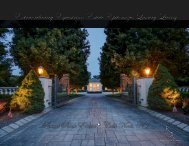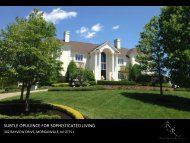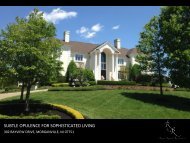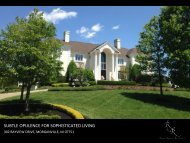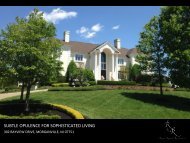Designer Home --302 Bayview Drive
A designer's dream. Stunning architectural details, the finest materials, high-end appliances, and soaring ceilings combine for an opulent yet sophisticated residence only a stone's throw away from NYC, Philadelphia and prestigious universities. Minutes to elite golf courses, shopping and dining options, 302 Bayview Drive is your calling card to designer living.
A designer's dream. Stunning architectural details, the finest materials, high-end appliances, and soaring ceilings combine for an opulent yet sophisticated residence only a stone's throw away from NYC, Philadelphia and prestigious universities.
Minutes to elite golf courses, shopping and dining options, 302 Bayview Drive is your calling card to designer living.
You also want an ePaper? Increase the reach of your titles
YUMPU automatically turns print PDFs into web optimized ePapers that Google loves.
<strong>302</strong> <strong>Bayview</strong> <strong>Drive</strong> ! Morganville, NJ<br />
FEATURES<br />
² 6,034 sq. c. not including 2,500+ sq. c. Finished W/O Basement,<br />
4-car Garage<br />
² 2.16 fully cleared and level acres<br />
² 6 bedrooms, 5 ½ bathrooms<br />
² Fully paved circular driveway<br />
² Professionally landscaped lawn with landscape lighOng and inground<br />
sprinkler system<br />
² 5 Zone A/C and Heat<br />
² Public Water and SepOc<br />
² Soaring Ceilings<br />
² Recessed Lights throughout<br />
² Tuscan Columns<br />
² VeneOan Plaster<br />
² Video Security, Intercom, Indoor and Outdoor Surround Sound<br />
MAIN LEVEL<br />
Two-Story Foyer Two-Story Great Room<br />
² Custom Double Entry Doors Wall of Windows<br />
² Grand Double Iron Staircase Door to PaOo<br />
² Custom Molding Tuscan Columns<br />
² Powder Room with marble Oles<br />
² Walk-in Coat Closet<br />
In-Law/ Guest Suite Two-Story Family Room<br />
² Oversized Windows Gas Fireplace<br />
² Walk-in Closet Built-in Bar<br />
² Full Bathroom 2 Walls of Windows<br />
² Si`ng Area Juliet Balcony<br />
Rear Staircase<br />
Tuscan Columns<br />
MAIN LEVEL cont.<br />
<strong>Designer</strong> Kitchen<br />
² Custom built-in double refrigerator<br />
² Granite counters, backsplash and center island<br />
² Over and Under Cabinet LighOng<br />
² Breakfast room w/vaulted 12+’ ceilings, wall of windows and door to paOo<br />
² Stainless Steel Miele, Subzero and Viking appliances<br />
² Walk-in pantry w/custom built-in cabinets<br />
Formal Dining Room Formal Living Room Oversized Study/Office<br />
² Palladian Windows Palladian Windows Large Windows<br />
² VeneOan Plaster Double Entry<br />
Laundry Room w/custom built-in cabinets<br />
UPPER LEVEL<br />
Master Suite<br />
² 12+‘ Ceilings in Main Bedroom<br />
² Large Si`ng Room with 15+’ Ceilings<br />
² Marble Fireplace<br />
² 3 Walk-in Closets<br />
² Marble Master Bath<br />
² Enormous Balcony<br />
Jack & Jill Bedrooms each w/walk-in closets<br />
En-suite Bedroom w/walk-in closet and full bathroom<br />
LOWER LEVEL<br />
² Finished Walk-Out Basement w/2 sets of sliding doors, marble Oles, veneOan<br />
plaster, and tuscan columns<br />
² Bedroom<br />
² Full Marble Bathroom w/linen closet<br />
² Gourmet Kitchen with Pantry<br />
² Dining Room, Living Room, Prewired Theatre room<br />
² Separate entry hall


