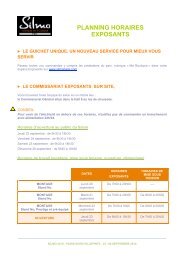EXHIBITORS' SCHEDULE OF HOURS - Espace Exposant SILMO ...
EXHIBITORS' SCHEDULE OF HOURS - Espace Exposant SILMO ...
EXHIBITORS' SCHEDULE OF HOURS - Espace Exposant SILMO ...
You also want an ePaper? Increase the reach of your titles
YUMPU automatically turns print PDFs into web optimized ePapers that Google loves.
3.2.5 - Halogen bulbs (EN 60598 standard)<br />
Lighting fixtures containing halogen bulbs must be:<br />
• placed at a height of at least 2.25 m,<br />
• kept away from flammable materials (at least 0.5 m from wood and other decorative materials),<br />
• solidly attached,<br />
• equipped with safety screens (glass or fine mesh) providing protection against the effects of exploding<br />
blubs.<br />
3.2.6 - High-Voltage Lighted Signs<br />
High-voltage lighted signs within reach of the public or stand staff must be protected, in particular the<br />
electrodes, by a screen of M3 class material or better. The cut-off switch must be indicated and<br />
transformers placed in a spot that does not pose a danger to people. Their presence may be indicated<br />
with a sign<br />
“Danger, High Voltage.”<br />
(3) as defined in standard NF C 20-030<br />
4 - Closed stands - Rooms setup in the halls<br />
4.1 - Closed Stands<br />
Some exhibitors may prefer to be isolated in closed stands. Such stands must comply with decoration<br />
rules on page 23 Article 5 and must have direct exits to travel ways. Their number and size shall be<br />
based on stand surface area, i.e.:<br />
• Less than 20 m²: one 0.9 m exit<br />
• from 20 to 50 m²: 2 exits, one 0.9 m, the other 0.6 m<br />
• from 51 to 100 m²: either two 0.9 m exits or 2 exits, one 1.4 m, the other 0.6 m<br />
• from 101 to 200 m²: either two exits, one 1.4 m, the other 0.9 m, or three 0.9 m exits<br />
Exits must be evenly distributed (1 every 6 m) and on opposites sides if possible. Each of them must be<br />
indicated with an “Exit” sign in clearly visible white letters on a green background. If the stand is closed<br />
with doors, they must open outwards, with no locking system, and without swinging into traffic.<br />
4.2 - Rooms Setup in the Halls<br />
Independently of surfaces reserved for exhibition, meeting rooms, restaurants, movie theatres, or<br />
presentation rooms with stages or tiers, etc. may be setup.<br />
Platforms and tiers for standing must have a resistance of 600 kilos per m². Platforms and tiers with seats<br />
must have a resistance of 400 kilos per m².<br />
Stairs accessing tiers must have a height of at least 0.1 m and at most 0.2 m with a going of at least 0.2<br />
m. In this case flights of stairs are limited to 10 and nose alignment must not exceed 45°.<br />
As each case is specific, a detailed drawing must be submitted to the Safety Supervisor who shall define<br />
the measures to be applied.<br />
5 – Raised levels<br />
5.1 - General Remarks<br />
In accordance with standard NF P 06-001, raised level facilities must be sufficiently solid to resist weights<br />
of:<br />
• for levels of less than 50 m² surface area: 250 kilos per m²,<br />
• for levels of 50 m² and over: 350 kilos per m².<br />
• Under no circumstances may raised levels be covered.<br />
N.B.:<br />
The method for calculating weights or floor resistance certification must be submitted to the trade<br />
show Safety Supervisor during the assembly period.<br />
_____________________________________________________________________________________________<br />
___<br />
<strong>SILMO</strong> 2010 - PARIS NORD VILLEPINTE - 23 / 26 SEPTEMBRE 2010





