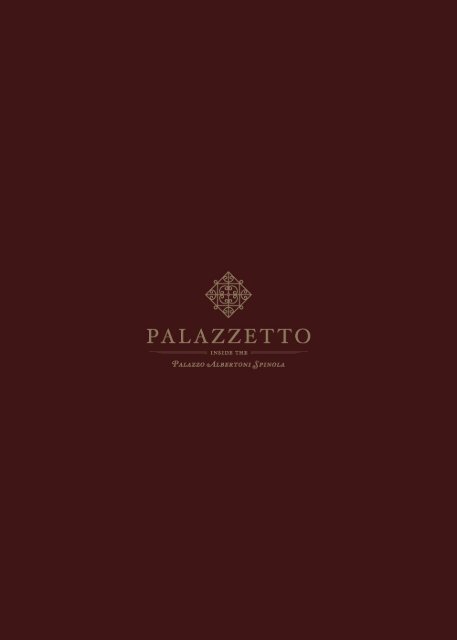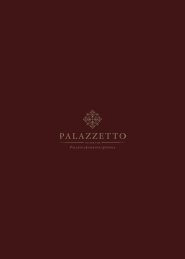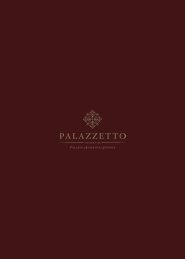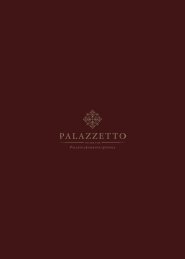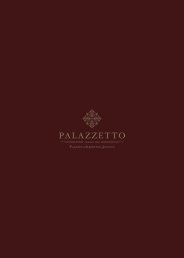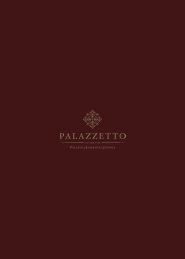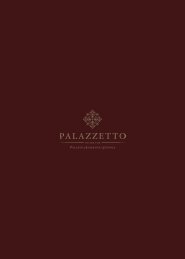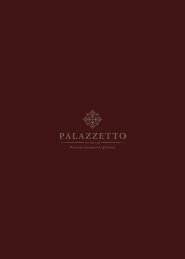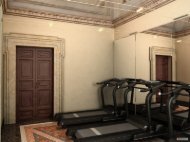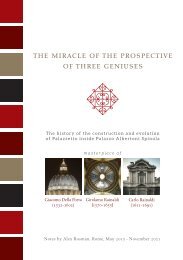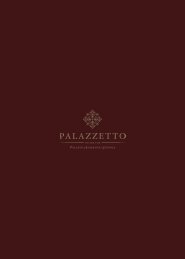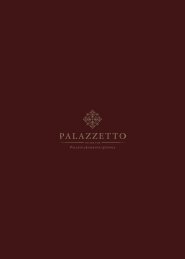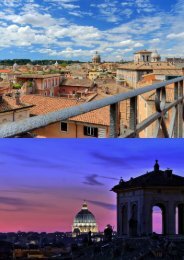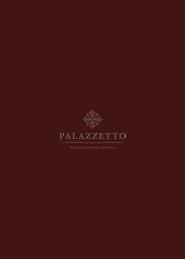The Mansion - Visual and Floorplan
Create successful ePaper yourself
Turn your PDF publications into a flip-book with our unique Google optimized e-Paper software.
palazzetto suites<br />
chapter iv • location map & lifestyle •
Elevation Map<br />
& Connections<br />
Rooftop<br />
<strong>The</strong> masterpiece of architectural integration<br />
by Giacomo della Porta<br />
Three independent, luxury suites each equipped with fitness,<br />
wellness, <strong>and</strong> relaxation areas. <strong>The</strong> three residences will be equipped<br />
with shared security services, an office <strong>and</strong> a movie theatre for<br />
private screenings.<br />
Second/Mezzanine Floor<br />
Although the suites have shared common amenities, they are still<br />
independent. <strong>The</strong>y may be accessed by different entrances, either<br />
through the main monumental staircase, or from Capizucchi alley<br />
via from Capizucchi square, or from the entrance hall on the ground<br />
floor of the Palazzo using the spiral staircase that starts right at that<br />
entrance.<br />
First Floor<br />
On the Ground Floor of the Palazzetto you have shared Common<br />
Areas: the office, theater, concierge, security <strong>and</strong> private parking.<br />
Also on the ground floor are the private gym <strong>and</strong> wellness of the<br />
Garden Suite, private gym <strong>and</strong> wellness of the Ambassador <strong>and</strong><br />
Executive Suites.<br />
<strong>The</strong> Garden Suite is located on the first floor of the Palazzetto. <strong>The</strong><br />
entrance is on the first l<strong>and</strong>ing area of the monumental staircase.<br />
<strong>The</strong> private service entrance is located on the ground floor off the<br />
Capizucchi alley.<br />
Ground Floor<br />
common areas<br />
garden suite<br />
ambassador suite<br />
executive suite<br />
rooftop terrace (exclusive amenity)<br />
exclusive amenities<br />
<strong>The</strong> Ambassador <strong>and</strong> Executive Suites are located on the second/<br />
mezzanine floor. <strong>The</strong> entrances are on the second l<strong>and</strong>ing of the<br />
monumental staircase but are separate from each other. <strong>The</strong> private<br />
service entrance is off the spiral staircase originating from the<br />
ground floor.<br />
<strong>The</strong> rooftop Terrace is located on the roof of the Palazzetto, <strong>and</strong> it is<br />
considered an exclusive amenity for the Ambassador <strong>and</strong><br />
Executive Suite.
'<strong>The</strong> view perspective on Palazzetto doorway<br />
<strong>The</strong> view perspective on Santa Maria in Campitelli church from Palazzeto doorway
common areas<br />
Private Entrance: A motor-vehicle entry way is located on the ground floor, an access from Capizucchi square.<br />
This large space is 114 m2 (1,227 sq. ft.). It consists of a central space connected to the services with marble floors,<br />
vaulted ceilings <strong>and</strong> a beautiful double wood entry door.<br />
Entertainment Area: This area is 92 m2 (990 sq. ft.) includes a <strong>The</strong>ater, Lounge <strong>and</strong> a Game Area. It is located on<br />
the ground floor with two entry doors from the entrance hall. <strong>The</strong> lower level of the Entertainment area has<br />
three additional rooms with a bathroom.<br />
Management Office: A stunning frescoed ground floor unit with a single entry door from the entrance hall. This<br />
unit has 32 m2 (344 sq. f.t). It is a single room with a recently restored fresco at the center of the ceiling <strong>and</strong> has<br />
travertine floors.<br />
theater<br />
T<br />
4 F<br />
Piazza Capizucchi<br />
3 F<br />
2 F / M<br />
1 F<br />
entertainment<br />
area<br />
G<br />
private<br />
entrance<br />
business<br />
office<br />
Piazza Campitelli
the monumental stairs
view of the private entrance from piazza capizucchi<br />
lobby of the private entrance
entrance to the business office<br />
fresco on the cieling of the business office
theater room in the entrainment area
garden suite<br />
main door of the garden suite
garden suite<br />
A prestigious Garden suite of 437 m2 (4703 sqtf.) is on the first floor of the Palazzetto with entrances on the first floor of the monumental staircase, <strong>and</strong> a separate private service entrance from Capizucchi alley. <strong>The</strong> suite extends over three levels<br />
connected by a circular staircase.<br />
<strong>The</strong> first level consists of an entrance hall, three living rooms, a dining room, three bedrooms, three bathrooms <strong>and</strong> a hallway. <strong>The</strong> garden is accessed from the living room, the dining room, <strong>and</strong> from the lower level kitchen. <strong>The</strong> living room has a central<br />
fireplace which is covered, on its outer part, with pinewood.<br />
<strong>The</strong> lush garden is a total of over 177.65 m2 (1912 sqft).<br />
<strong>The</strong> ceilings of the entrance are made of walnut wood, painted in light green <strong>and</strong> cream colors. <strong>The</strong> ceiling is decorated with simple relief patterns. <strong>The</strong> ceilings of the living rooms <strong>and</strong> the large bedroom with floor to ceiling windows, overlooking<br />
Capizucchi square, are made of walnut <strong>and</strong> maple with cornices adorned with embossed inlay imitations of roses <strong>and</strong> golden coats-of-arms. <strong>The</strong> hallway, on the other h<strong>and</strong>, has a false ceiling, which hides a decoration similar to the one present in the<br />
passage room.<br />
<strong>The</strong> intermediate level is between the first floor <strong>and</strong> the ground floor. <strong>The</strong> intermediate level consists of the kitchen, a working room, a utility bedroom, a pantry <strong>and</strong> a closet.<br />
Finally, there is a pantry room on the ground floor with a small bathroom <strong>and</strong> another utility room where there is an access to the Gym <strong>and</strong> the Wellness area.<br />
<strong>The</strong> photos of the rooms have been photo altered to show new interior design concepts.<br />
T<br />
4 F<br />
Piazza Capizucchi<br />
3 F<br />
2 F / M<br />
1 F<br />
Ground Level (G) ˇ<br />
G<br />
bathroom<br />
Piazza Campitelli<br />
Intermediate Level (Between Ground Floor & First Floor) ˆ
entrance of the garden suite from the interior<br />
one of the unique ceilings of the garden suite
dining room of the garden suite
detail of the ceramic base-relief in the garden<br />
garden suite gym
ambassador suite<br />
main entrance of the ambassador suite
ambassador suite<br />
<strong>The</strong> stately Ambassador Suite is located on the second floor of the Palazzetto. <strong>The</strong> main entrance is on the second l<strong>and</strong>ing of the monumental staircase. An alternative is the spiral staircase that starts in the entrance hall of the ground floor of the Palazzo.<br />
<strong>The</strong> Ambassador Suite consists of 325.75 m2 (3506 sq. ft.) <strong>and</strong> 70 m2 (753 sq. ft.) of terraces <strong>and</strong> balconies. <strong>The</strong> terrace above the master bedroom covers 41.9 m2 (451 sq. ft.) with a lovely view of the neighborhood <strong>and</strong> the Altar of the Fatherl<strong>and</strong>.<br />
Additionally, there is a small two-person balcony overlooking the garden.<br />
As you enter the suite there is an entrance hall, a lounge, a dining room <strong>and</strong> a study, a full bath <strong>and</strong> another half bath. From the entrance hall, <strong>and</strong> three steps to the left, there is a passageway to the sleeping area (preceded by a hallway that has windows<br />
overlooking both Capizucchi Square <strong>and</strong> Delfini Street).<br />
<strong>The</strong> sleeping area consists of three bedrooms one being a master, <strong>and</strong> two bathrooms. A wooden staircase leads from the master bedroom to an adjoining terrace overlooking with a lovely view of the neighborhood <strong>and</strong> the Altar of the Fatherl<strong>and</strong>.<br />
Behind the main entrance, through a bright gallery, with iron cover <strong>and</strong> opaque glass, there is access to the service area <strong>and</strong> the kitchen.<br />
From the kitchen through a door there is access to the spiral staircase that leads to the rooftop terrace with the adjoining attic.<br />
<strong>The</strong> ceilings of the representative rooms are coffered in a simple manner, without the usual painted decorations with light green <strong>and</strong> cream colors. <strong>The</strong> floors are made of nailed oak parquet laid in a herringbone pattern. <strong>The</strong> coffered doors are painted<br />
with the same light green <strong>and</strong> cream colors.<br />
<strong>The</strong> photos of the rooms have been photo altered to show new interior design concepts.<br />
T<br />
4 F<br />
3 F<br />
2 F / M<br />
Upper Level ˆ<br />
Piazza Capizucchi<br />
1 F<br />
G<br />
Piazza Campitelli
entrance & studio of the ambassador suite
living room of the ambassador suite
dining room of the ambassador suite
executive suite<br />
main entrance of the executive suite
executive suite<br />
<strong>The</strong> charming Executive Suite is located on the mezzanine level of the Palazzetto. Its entrance is off the second l<strong>and</strong>ing of the monumental staircase. <strong>The</strong>re is another entrance from the spiral staircase that starts in the entrance hall of<br />
the ground floor of the Palazzo. <strong>The</strong> executive suite extends over 159.79 m2 (1719 sq. ft.). <strong>The</strong> entrance opens to the gallery, built with sheet brick wall <strong>and</strong> supported by six brackets of masonry.<br />
<strong>The</strong> gallery leads to the living <strong>and</strong> dining room. <strong>The</strong>re are two bedrooms, with elegant <strong>and</strong> spacious built-in closets, adjacent to the living room <strong>and</strong> dining room as-well-as 2 bathrooms. <strong>The</strong> living room <strong>and</strong> both bedrooms feature<br />
windows overlooking Piazza Campitelli.<br />
From the hall between the bathrooms, there is access to the staircase that leads to the rooftop terrace <strong>and</strong> the little chapel.<br />
<strong>The</strong> two bathrooms are covered with travertine, <strong>and</strong> there is a unique iron beam supporting the ceiling of the building that is part of the architecture design in the living room <strong>and</strong> was installed during the renovation work.<br />
<strong>The</strong> photos of the rooms have been photo altered to show new interior design concepts.<br />
T<br />
4 F<br />
3 F<br />
2 F / M<br />
1 F<br />
Piazza Capizucchi<br />
G<br />
Piazza Campitelli
master bedroom of the executive suite
living room of the executive suite
hallway of the executive suite
exclusive amenities<br />
of the ambassador & executive suites<br />
the gym
Exclusive Amenities<br />
of ambassador & executive suites<br />
<strong>The</strong> Ambassador <strong>and</strong> the Executive suites share exclusive Amenities.<br />
<strong>The</strong>y consist of a stunning rooftop Terrace with an attic room on the<br />
same level, a Little Chapel, <strong>and</strong> a Gym <strong>and</strong> Wellness area.<br />
<strong>The</strong> Rooftop Terrace has a 360 degree breathtaking view of the main<br />
monuments over Rome, such as the Altar of the Fatherl<strong>and</strong>, the<br />
Dome of St. Peter, the Mouth of Truth <strong>and</strong> many others.<br />
<strong>The</strong> Gym <strong>and</strong> the Wellness area of the Ambassador <strong>and</strong> Executive<br />
suites is located at the ground floor of the Palazzetto, with two entry<br />
doors from the entrance hall <strong>and</strong> one private access from the spiral<br />
staircase. <strong>The</strong> floors are Venetian-style terrazzo, <strong>and</strong> the ceilings are<br />
decorated by frescoes.<br />
Ground Floor<br />
Rooftop<br />
the spa
the stunning rooftop terrace
kitchen at the attic of the rooftop terrace<br />
view of st. peter’s basilica from the rooftop terrace<br />
attic of the rooftop terrace
little chapel
- 122 - - 123 -
- 124 -


