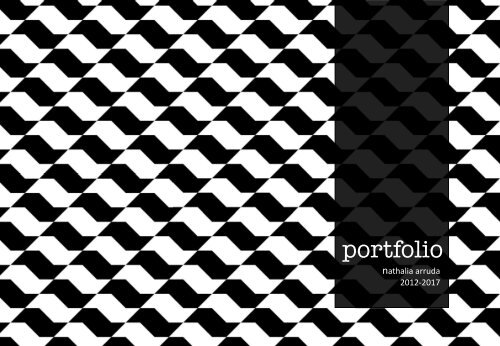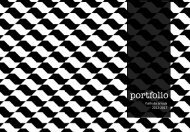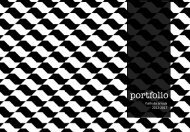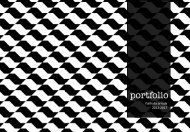Portfolio GSU - MFA
Create successful ePaper yourself
Turn your PDF publications into a flip-book with our unique Google optimized e-Paper software.
portfolio<br />
nathalia arruda<br />
2012-2017
esume<br />
retirement complex<br />
Vila Matilde, Sao Paulo ,SP<br />
residential sao domingos<br />
Sao Domingos,Sao Paulo, SP<br />
boys’ bedroom<br />
Atlanta, GA<br />
AC Marriot<br />
porto maravilha hotel<br />
Santo Cristo, Rio de Janeiro/RJ<br />
4<br />
6<br />
10<br />
14<br />
17<br />
ADDRESS:<br />
305 Brookhaven Ave,<br />
Apartment 744<br />
Brookhaven<br />
GA, 30319<br />
PHONE NUMBER:<br />
404.906.7405<br />
MAIL;:<br />
arruda.nathalia@gmail.com<br />
nathaliaarruda<br />
3
nathalia arruda silva<br />
ADDRESS:<br />
305 Brookhaven Ave,<br />
Apartment 744<br />
Brookhaven<br />
GA, 30319<br />
PHONE NUMBER:<br />
404.906.7405<br />
EMAIL:<br />
arruda.nathalia@gmail.com<br />
EDUCATION:<br />
Mackenzie Presbyterian University<br />
Sao Paulo, BR<br />
Bachelor of Architecture and Urbanism<br />
Completed: December/2012<br />
ACCOMPLISHMENTS:<br />
• AUTOCAD 2D AND 3D<br />
National Service of Commercial Learning (SENAC)<br />
• Graphic Valorization Course<br />
Future School – USP<br />
Arq. Marcio Lupion<br />
• Drawing and Pixel Course<br />
Stein Luz Architectures<br />
Arq. Michel Stein<br />
• Render Course - Sketchup PRO and V-Ray<br />
Laboratory of Ideas<br />
• Post-Production Course - Photoshop and In-Design<br />
Laboratory of Ideas
SKILLS/ABILITIES:<br />
Computer Aided Design<br />
Advanced knowledge of AutoCAD 2D and 3D, Sketchup PRO And<br />
V-Ray Render. Basic knowledge In Revit Architecture.<br />
Adobe Creative Suit<br />
Advanced knowledge of Photoshop and InDesign.<br />
Microsoft Office<br />
Advanced knowledge of Word, Excel, Power Point and Outlook.<br />
Hand Skills<br />
Sketching, Drawing and Oil Painting. Experience in Photography<br />
and Architecture Modeling.<br />
LANGUAGE SKILLS<br />
ENGLISH<br />
Advanced Knowledge of writing, reading, listening and<br />
conversation.<br />
• Talk Internacional English School<br />
2016-2018<br />
• CNA Idioms<br />
2005 -2008<br />
SPANISH<br />
Advanced Knowledge of writing, reading, listening and<br />
conversation.<br />
PROFESSIONAL EXPERIENCE<br />
• City Hall of Sao Paulo<br />
2009-2010<br />
Sao Paulo, BR<br />
• Saad Larcipretti<br />
Interior Design<br />
2010<br />
Sao Paulo, BR<br />
• Ufficcio Architecture and Engineering<br />
Corporative Interior Design<br />
2010-2011<br />
Sao Paulo, BR<br />
• Conx<br />
Construction Company<br />
2010-2011<br />
Sao Paulo, BR<br />
• IMAGIC!<br />
Interior Design and Entertainment<br />
2012<br />
Sao Paulo, BR<br />
• Kallas<br />
Construction Company<br />
2013 – 2016<br />
Sao Paulo, BR<br />
• Sao Vicente College<br />
1997-2004<br />
5
Sao Paulo/SP, Brazil<br />
The number of retired people has increased throughout the<br />
world, mainly in developing countries, like Brazil, specially in<br />
Sao Paulo . Even thought, we have the knowledge about that,<br />
the numbers of institution for this people`s age seem to<br />
decrease a long of the time.<br />
As a result, this project was focused on a Retirement<br />
Complex located at Vila Matilde, Sao Paulo, Brazil, one of the<br />
most residential areas in the lest of the city of Sao Paulo that<br />
suffers with a lack of this type establishment to attend the<br />
old people.<br />
The complex, as projected, in one of the most important<br />
avenues in the lest. As Known as, “Bernardino Carvalho da<br />
Fonseca Avenue”, or “Gamelinha”, this place have a lot of<br />
circulation of vehicules and people during the day.<br />
Vila Matilde Sao Paulo/SP<br />
The buildings would offer 114 apartments, in addition to a<br />
recreational and health care spaces, that aren`t just for the<br />
particular use, but also private.<br />
Each space, specially the apartments, were projected to have<br />
the best efficiency of natural lightning and ventilation,<br />
through the right solar orientation and cross ventilation. The<br />
project was made in observation of the Brazilian laws and<br />
rules, especially the ones related to accessibility.
7
The floors were divided according the function. Underground, was projected a<br />
space for public and residents parking lot. The first and second floor were<br />
focused on public services, such as recreational and health care.<br />
Moreover, the last four floors, for privacy questions, were projected to<br />
accommodate the apartments for retired people.<br />
building organization<br />
water tank<br />
Apartments<br />
3 rd until 7 th floor<br />
recreation + health care<br />
2 nd floor<br />
recreation areas<br />
1 st floor<br />
parking lot + common areas<br />
underground
9<br />
1<br />
2<br />
3<br />
4<br />
5<br />
6<br />
7<br />
8<br />
9<br />
apartment<br />
isometric perspective<br />
window type maxim air<br />
wood lath<br />
glass door<br />
glass guardrail<br />
metallic floor<br />
high sliding window<br />
wood window<br />
concrete structure<br />
waterproof slab<br />
1<br />
2<br />
3<br />
4<br />
5<br />
5<br />
8<br />
7<br />
6<br />
9
Sao Paulo/SP, Brazil<br />
Sao Domingos, Sao Paulo/SP<br />
Located, in the west of Sao Paulo, a residential was project with<br />
60 units, 4 units each floor, located in Sao Domingos, Pirituba,<br />
Sao Paulo.<br />
The concept of the project was to appropriate from the<br />
topography of the terrain. As a result, of a slope, two<br />
underground parking lots were designed. Above them, a fully<br />
recreation area to all residents.<br />
About the 60 apartment units, they offer comfortable ambient,<br />
served by natural lightning and ventilation. Each apartment was<br />
It was idealized for a single family, having 2 bedroom, 2<br />
bathrooms, 1 living room and 1 kitchen.
11
apartment floor<br />
apartment
common areas<br />
The common areas, included a vast space of recreation.<br />
Which space was planning with a modern and fancy style<br />
for all ages through of the use colorful tones.<br />
Within the first floor, you can find the Lobby that gives<br />
access to other areas, like Gym, Swimming Pool and<br />
Playroom.<br />
13
Atlanta, GA<br />
Atlanta/GA, USA<br />
Two boys who love cars and airplanes.<br />
The parents, following the boys’ desire,<br />
were looking for a project that could<br />
aggregate the idea of big city, cars,<br />
traffic, airplanes, adding some colors. I<br />
projected a room full of colors, using<br />
some pre-existing furniture, like the bed,<br />
rug and nightstands.<br />
I chose colors for the walls was a very<br />
light gray, that can be see it at the<br />
beautiful cars wallpaper. Also, the<br />
decorations like pillows, tows remember<br />
the theme.
view c<br />
w/o scale<br />
view a<br />
w/o scale<br />
bedroom floor<br />
w/o scale<br />
Repertory<br />
15
Atlanta, GA
Atlanta, GA<br />
Santo Cristo, Rio de Janeiro/RJ<br />
Rio de Janeiro, RJ / Brazil<br />
Inspiring and modern. This is Porto Maravilha.<br />
A facade figured in a mosaic of wood and glass, on a large<br />
scale, two blocks away from the seashore.<br />
The project brings to the region, classic elements of<br />
Brazilian modernist architecture and interior design<br />
proposes the rescue of an elegant Brazilian home.<br />
With approximately 11.4 thousand m2, 225 rooms and<br />
leisure area with swimming pool in a tropical rooftop<br />
garden, such as shops, gym, meeting rooms, pool, bar and<br />
restaurant, the hotel is one of the most sophisticated in<br />
the region.<br />
17
Atlanta, GA
19






