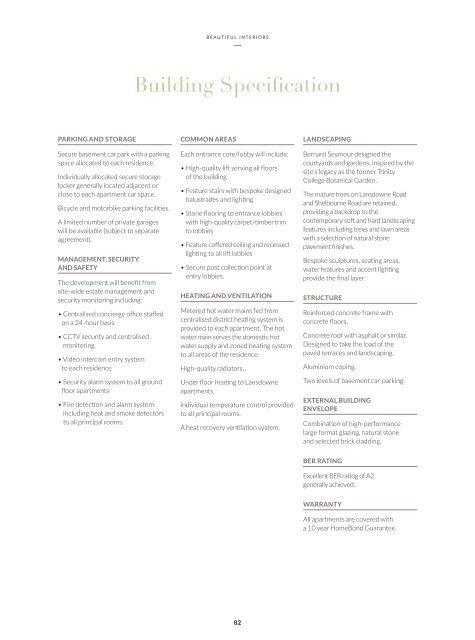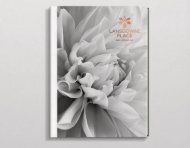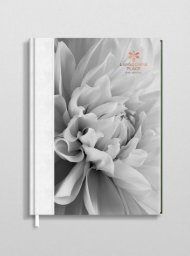LANSDOWN_HOST TIP_HR_SPREADS
You also want an ePaper? Increase the reach of your titles
YUMPU automatically turns print PDFs into web optimized ePapers that Google loves.
BEAUTIFUL INTERIORS<br />
—<br />
THE BUILDING<br />
—<br />
Building Specification<br />
PARKING AND STORAGE<br />
Secure basement car park with a parking<br />
space allocated to each residence.<br />
Individually allocated secure storage<br />
locker generally located adjacent or<br />
close to each apartment car space.<br />
Bicycle and motorbike parking facilities.<br />
A limited number of private garages<br />
will be available (subject to separate<br />
agreement).<br />
MANAGEMENT, SECURITY<br />
AND SAFETY<br />
The development will benefit from<br />
site-wide estate management and<br />
security monitoring including:<br />
• Centralised concierge office staffed<br />
on a 24-hour basis<br />
• CCTV security and centralised<br />
monitoring<br />
• Video intercom entry system<br />
to each residence<br />
• Security alarm system to all ground<br />
floor apartments<br />
• Fire detection and alarm system<br />
including heat and smoke detectors<br />
to all principal rooms.<br />
COMMON AREAS<br />
Each entrance core/lobby will include:<br />
• High-quality lift serving all floors<br />
of the building<br />
• Feature stairs with bespoke designed<br />
balustrades and lighting<br />
• Stone flooring to entrance lobbies<br />
with high-quality carpet/timber trim<br />
to lobbies<br />
• Feature coffered ceiling and recessed<br />
lighting to all lift lobbies<br />
• Secure post collection point at<br />
entry lobbies.<br />
HEATING AND VENTILATION<br />
Metered hot water mains fed from<br />
centralised district heating system is<br />
provided to each apartment. The hot<br />
water main serves the domestic hot<br />
water supply and zoned heating system<br />
to all areas of the residence.<br />
High-quality radiators.<br />
Under floor heating to Lansdowne<br />
apartments.<br />
Individual temperature control provided<br />
to all principal rooms.<br />
A heat recovery ventilation system.<br />
LANDSCAPING<br />
Bernard Seymour designed the<br />
courtyards and gardens, inspired by the<br />
site's legacy as the former Trinity<br />
College Botanical Garden.<br />
The mature trees on Lansdowne Road<br />
and Shelbourne Road are retained,<br />
providing a backdrop to the<br />
contemporary soft and hard landscaping<br />
features including trees and lawn areas<br />
with a selection of natural stone<br />
pavement finishes.<br />
Bespoke sculptures, seating areas,<br />
water features and accent lighting<br />
provide the final layer.<br />
STRUCTURE<br />
Reinforced concrete frame with<br />
concrete floors.<br />
Concrete roof with asphalt or similar.<br />
Designed to take the load of the<br />
paved terraces and landscaping.<br />
Aluminium coping.<br />
Two levels of basement car-parking.<br />
EXTERNAL BUILDING<br />
ENVELOPE<br />
Combination of high-performance<br />
large format glazing, natural stone<br />
and selected brick cladding.<br />
We established a<br />
project design to<br />
create a unique result,<br />
which is a fusion of<br />
classic proportions,<br />
contemporary detailing<br />
– with a Dublin edge.<br />
If the scheme can be<br />
summed up in a few<br />
words it would be<br />
classic contemporary.<br />
BER RATING<br />
Excellent BER rating of A2<br />
generally achieved.<br />
WARRANTY<br />
MARTIN GODDARD<br />
GODDARD LITTLEFAIR<br />
INTERIOR DESIGN<br />
All apartments are covered with<br />
a 10 year HomeBond Guarantee.<br />
82<br />
83




