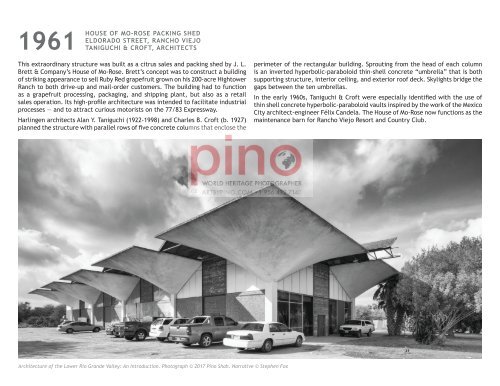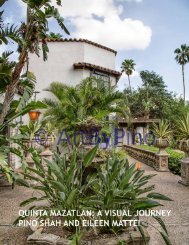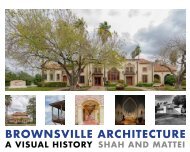Architecture of the Lower Rio Grande Valley: An Introduction
Through photographs, Architecture of the Lower Rio Grande Valley: An Introduction, celebrates the architecture of the Texas-Mexico border region, its craftsmen, its cultures and its climate. The architectural images by Pino Shah provide a journey through 160 years of history and heritage, revealing the border’s built environment as filtered through diverse cultures: Mexican, Spanish, American, German, and French. The photographs highlight the distinctive styles -- Spanish and Mexican Colonial, border brick, Mid-century Modern, Pan American and 21st Century – found in the southernmost region of Texas. These architecturally significant buildings are often culturally and historically significant as well. Pino Shah is a world heritage photographer based in McAllen, Texas and Ahmedabad, India. Stephen Fox is an architectural historian and Fellow of the Anchorage Foundation of Texas provided the narratives for photographs and is as an architectural advisor to the project.
Through photographs, Architecture of the Lower Rio Grande Valley: An Introduction, celebrates the architecture of the Texas-Mexico border region, its craftsmen, its cultures and its climate. The architectural images by Pino Shah provide a journey through 160 years of history and heritage, revealing the border’s built environment as filtered through diverse cultures: Mexican, Spanish, American, German, and French. The photographs highlight the distinctive styles -- Spanish and Mexican Colonial, border brick, Mid-century Modern, Pan American and 21st Century – found in the southernmost region of Texas. These architecturally significant buildings are often culturally and historically significant as well.
Pino Shah is a world heritage photographer based in McAllen, Texas and Ahmedabad, India. Stephen Fox is an architectural historian and Fellow of the Anchorage Foundation of Texas provided the narratives for photographs and is as an architectural advisor to the project.
Create successful ePaper yourself
Turn your PDF publications into a flip-book with our unique Google optimized e-Paper software.
1961<br />
HOUSE OF MO-ROSE PACKING SHED<br />
ELDORADO STREET, RANCHO VIEJO<br />
TANIGUCHI & CROFT, ARCHITECTS<br />
This extraordinary structure was built as a citrus sales and packing shed by J. L.<br />
Brett & Company’s House <strong>of</strong> Mo-Rose. Brett’s concept was to construct a building<br />
<strong>of</strong> striking appearance to sell Ruby Red grapefruit grown on his 200-acre Hightower<br />
Ranch to both drive-up and mail-order customers. The building had to function<br />
as a grapefruit processing, packaging, and shipping plant, but also as a retail<br />
sales operation. Its high-pr<strong>of</strong>ile architecture was intended to facilitate industrial<br />
processes — and to attract curious motorists on <strong>the</strong> 77/83 Expressway.<br />
Harlingen architects Alan Y. Taniguchi (1922-1998) and Charles B. Cr<strong>of</strong>t (b. 1927)<br />
planned <strong>the</strong> structure with parallel rows <strong>of</strong> five concrete columns that enclose <strong>the</strong><br />
perimeter <strong>of</strong> <strong>the</strong> rectangular building. Sprouting from <strong>the</strong> head <strong>of</strong> each column<br />
is an inverted hyperbolic-paraboloid thin-shell concrete “umbrella” that is both<br />
supporting structure, interior ceiling, and exterior ro<strong>of</strong> deck. Skylights bridge <strong>the</strong><br />
gaps between <strong>the</strong> ten umbrellas.<br />
In <strong>the</strong> early 1960s, Taniguchi & Cr<strong>of</strong>t were especially identified with <strong>the</strong> use <strong>of</strong><br />
thin shell concrete hyperbolic-paraboloid vaults inspired by <strong>the</strong> work <strong>of</strong> <strong>the</strong> Mexico<br />
City architect-engineer Félix Candela. The House <strong>of</strong> Mo-Rose now functions as <strong>the</strong><br />
maintenance barn for Rancho Viejo Resort and Country Club.<br />
<strong>Architecture</strong> <strong>of</strong> <strong>the</strong> <strong>Lower</strong> <strong>Rio</strong> <strong>Grande</strong> <strong>Valley</strong>: <strong>An</strong> <strong>Introduction</strong>. Photograph © 2017 Pino Shah. Narrative © Stephen Fox






