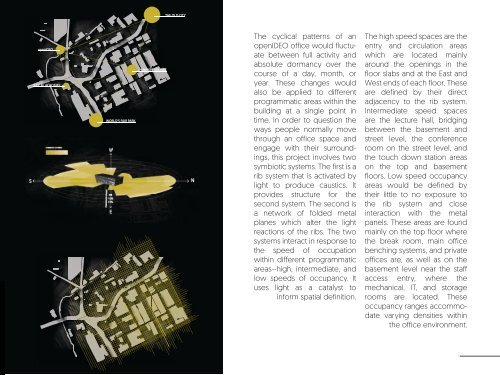Interior Design Portfolio
Interior Design Portfolio | M. Pruett Smith
Interior Design Portfolio | M. Pruett Smith
You also want an ePaper? Increase the reach of your titles
YUMPU automatically turns print PDFs into web optimized ePapers that Google loves.
THE OLD CITY<br />
openIDEO<br />
S.T.E.M. ACADEMY<br />
WORLD’S FAIR PARK<br />
MARKET SQUARE<br />
The cyclical patterns of an<br />
openIDEO office would fluctuate<br />
between full activity and<br />
absolute dormancy over the<br />
course of a day, month, or<br />
year. These changes would<br />
also be applied to different<br />
programmatic areas within the<br />
building at a single point in<br />
time. In order to question the<br />
ways people normally move<br />
through an office space and<br />
engage with their surroundings,<br />
this project involves two<br />
symbiotic systems. The first is a<br />
rib system that is activated by<br />
light to produce caustics. It<br />
provides structure for the<br />
second system. The second is<br />
a network of folded metal<br />
planes which alter the light<br />
reactions of the ribs. The two<br />
systems interact in response to<br />
the speed of occupation<br />
within different programmatic<br />
areas--high, intermediate, and<br />
low speeds of occupancy. It<br />
uses light as a catalyst to<br />
inform spatial definition.<br />
The high speed spaces are the<br />
entry and circulation areas<br />
which are located mainly<br />
around the openings in the<br />
floor slabs and at the East and<br />
West ends of each floor. These<br />
are defined by their direct<br />
adjacency to the rib system.<br />
Intermediate speed spaces<br />
are the lecture hall, bridging<br />
between the basement and<br />
street level, the conference<br />
room on the street level, and<br />
the touch down station areas<br />
on the top and basement<br />
floors. Low speed occupancy<br />
areas would be defined by<br />
their little to no exposure to<br />
the rib system and close<br />
interaction with the metal<br />
panels. These areas are found<br />
mainly on the top floor where<br />
the break room, main office<br />
benching systems, and private<br />
offices are, as well as on the<br />
basement level near the staff<br />
access entry, where the<br />
mechanical, IT, and storage<br />
rooms are located. These<br />
occupancy ranges accommodate<br />
varying densities within<br />
the office environment.<br />
24




![Frame[d] Annotated Bibliography](https://img.yumpu.com/62352849/1/190x190/framed-annotated-bibliography.jpg?quality=85)