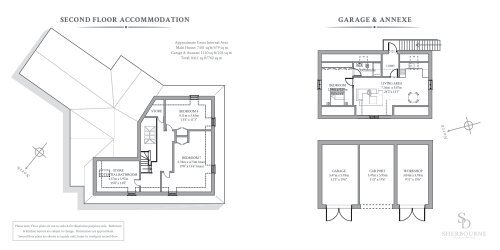HART_HILL_Brochure_March2018_WEB2
You also want an ePaper? Increase the reach of your titles
YUMPU automatically turns print PDFs into web optimized ePapers that Google loves.
SECOND FLOOR ACCOMMODATION<br />
GARAGE & ANNEXE<br />
Approximate Gross Internal Area<br />
Main House: 7301 sq ft/679 sq m<br />
Garage & Annexe: 1110 sq ft/103 sq m<br />
Total: 8411 sq ft/782 sq m<br />
BATHROOM<br />
LOBBY<br />
BEDROOM<br />
2.94m x 4.37m<br />
9’8”x 14’4”<br />
LIVING AREA<br />
7.36m x 3.67m<br />
24’2”x 12’1”<br />
STORE<br />
BEDROOM 8<br />
4.11m x 3.43m<br />
13’6” x 11’3”<br />
North<br />
North<br />
STORE<br />
POTENTIAL BATHROOM<br />
4.57m x 3.97m<br />
15’0” x 13’0”<br />
BEDROOM 7<br />
5.78m x 4.73m (max)<br />
19’0” x 15’6” (max)<br />
GARAGE<br />
3.47m x 5.95m<br />
11’5” x 19’6”<br />
CAR PORT<br />
3.47m x 5.95m<br />
11’5” x 19’6”<br />
HOUSE GARAGE<br />
WORKSHOP<br />
3.04m x 5.95m<br />
9’11” x 19’6”<br />
<strong>HART</strong> <strong>HILL</strong><br />
Approx. 8 Acres<br />
3.24 Hectares<br />
SE GARAGE<br />
ART <strong>HILL</strong><br />
Approx. 8 Acres<br />
3.24 Hectares<br />
MAIN<br />
Please note: Floor plans are not to scale & for illustrative purposes only. Bathroom<br />
& Kitchen layouts are subject to change. Dimensions are approximate.<br />
Second floor plans are shown as a guide only, buyer to configure second floor.


