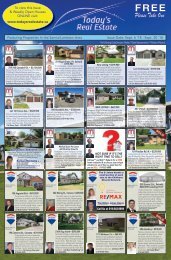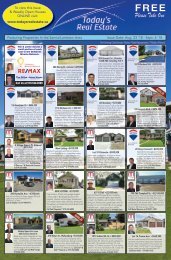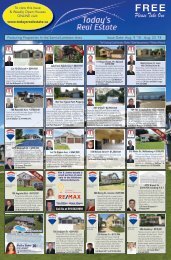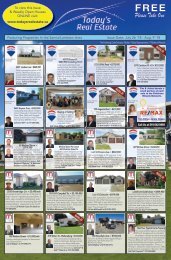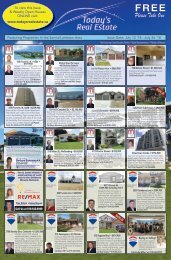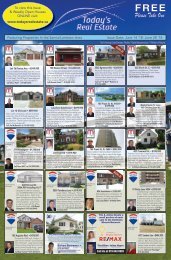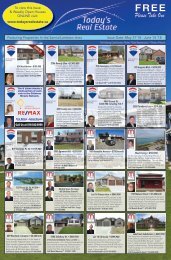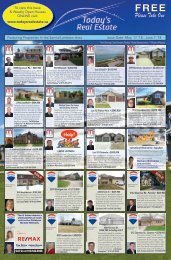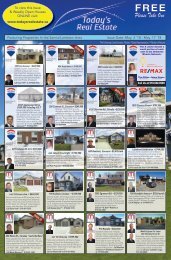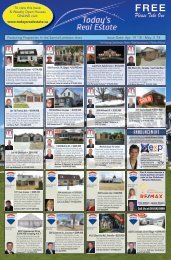You also want an ePaper? Increase the reach of your titles
YUMPU automatically turns print PDFs into web optimized ePapers that Google loves.
www.todaysrealestate.ca The Following Code Denotes: *Broker, **Sales Representative, ***Broker of Record Today’s Real Estate <strong>June</strong> <strong>28</strong>, 2018 11<br />
sarnia realty inc., Brokerage<br />
www.sarniarealty.com 519-542-9999<br />
ROD GOWRIE<br />
Sales Representative<br />
*Each office independently owned & operated<br />
JOE NAJIM<br />
Sales Representative<br />
1169 Sherwood Trail • $399,900<br />
Sitting on a large lot at the end of a quiet,<br />
well treed cul-de-sac, this beautiful, 4 level<br />
is a great place to call home. Features and<br />
updates include, shingles 2015, all but 2<br />
windows above grade are vinyl replacements,<br />
solid oak, raised panel kitchen with<br />
new granite tops & back splash 2014, main<br />
bath reno’d 2014, hardwoods in bedrooms,<br />
SOLD<br />
2062 London Line • $384,900<br />
This home had a massive renovation & addition<br />
in 2001. Sitting on a huge 532’ deep lot,<br />
this 4 bdrm, 2 bath, 2 storey home boasts<br />
updates & features that include: hi-efficiency<br />
furnace & central air (approx 1 yr old),<br />
vinyl windows throughout, paved driveway<br />
(approx 4 yrs old), solid oak raised panel<br />
kitchen with big island, ceramic & laminate<br />
SOLD<br />
hall, living room& dining room, rec room<br />
carpet & re-insulated 2014, natural fireplace,<br />
reclaimed stone exterior & marble hearth &<br />
foyer floor, sprinklers front & back. Beautifully<br />
kept & decorated throughout.<br />
floors throughout, large deck off mudroom, 2<br />
huge bedrooms up (note room sizes), 2 car<br />
insulated & heated garage, above ground<br />
pool with deck & pool house, whirlpool tub,<br />
gas & electric fireplaces, & more!<br />
1589 Councillors St. • $<strong>28</strong>9,900<br />
Located in the quiet, riverfront community<br />
of Courtright, this turn-key, 1 floor home<br />
is just 18 yrs young. Some of the features<br />
& updates include: 3+2 bedrooms, 2 full<br />
bathrooms, shingles ‘15, furnace & central<br />
air ‘17, garden doors with blinds in glass ‘18,<br />
3 inch hardwoods in living room, hall & foyer,<br />
vinyl windows throughout, large rec room<br />
& 2 bedrooms down with laminate, deck off<br />
kitchen to a fully fenced yard, & more!<br />
504 Cathcart Blvd. • $449,900<br />
This stunning, brick bungalow has been<br />
completely renovated from top to bottom<br />
& sits on the doorstep of Canatara Park.<br />
The open concept plan features a gorgeous<br />
kitchen with a granite-wrapped island overlooking<br />
the living room with gas fireplace<br />
& laminate floor. The large master suite<br />
boasts his & hers walk-in closets & a 3 pc<br />
ensuite bathroom. The main floor dining area<br />
SOLD<br />
overlooks the lush back yard & sits beside<br />
the glass railing leading to the finished basement<br />
which features a 2nd fireplace, 3rd<br />
bedroom & a full bathroom.<br />
10<strong>12</strong> Parkwood Ave. • $229,900<br />
Located on one of Sarnia’s quiet, north end<br />
streets, this 3 bedroom, 2 bathroom home<br />
sits on a great sized lot with a garden shed,<br />
sun deck & double car carport. Walk up to<br />
the front covered porch & in through the<br />
front door to find newer laminate flooring<br />
throughout the living & dining rooms, galley<br />
style kitchen with back yard access, & a<br />
main floor master bedroom with nice window<br />
SOLD<br />
overlooking the mature street. The lower<br />
level includes a rec room, grade entry to the<br />
back yard & a 3 pc bathroom. The upstairs<br />
includes 2 more nice sized bedrooms.<br />
11 Newcastle Dr. • $444,900<br />
This lovely home is situated in upscale `Rapids<br />
Parkway subdivision`, close to some of<br />
the areas best schools, nature trails & parkland.<br />
This solid brick bungalow sits on a nice<br />
size lot with an above ground pool & no back<br />
yard neighbours. Beautiful hardwood floors,<br />
dining room with tray ceiling, white kitchen<br />
with breakfast bar & great room with corner<br />
fireplace. The master bedroom features a<br />
walk in closet & an en suite bathroom. The<br />
lower has been finished & includes two<br />
additional bedrooms, large rec room that is<br />
perfect for entertaining & a 3 pc bathroom.<br />
2697 Lakeshore Rd. • $379,000<br />
A rare find, this lakefront<br />
lot offers 70` of frontage &<br />
a front row seat to stunning<br />
Lake Huron sunsets! Build<br />
your dream home! HST not<br />
applicable.<br />
200 Sandpiper • $624,900<br />
To be built. Will look similar to photo. This new, quality, Ritiac home is 2279 sq ft & offers<br />
features & upgrades including: 3+2 bedrooms, 3 full bathrooms, 9, 10 & 11` ceilings including an<br />
architectural boxed ceiling in the great room & coffered ceiling in the master bedroom & foyer,<br />
custom kitchen with island, granite & butler`s pantry, master suite with walk-in closet & a stunning<br />
5 pc ensuite with free-standing soaker tub & custom glass & tile shower. Huge rec room,<br />
2 bedrooms & full bathroom in the basement. Covered, stamped concrete patio, 22.4 x 22.8<br />
garage, tankless water heater, water back-up sump pump, HRV roughed-in central vac, &<br />
Energy Star rated! Price includes HST.<br />
Large lots<br />
available in<br />
Rapids<br />
Parkway<br />
Subdivision.<br />
Call for<br />
details and<br />
availability!<br />
Come and see Sarnia’s most exclusive development.<br />
Ritiac Construction quality homes on a quiet dead end<br />
street. Phase I nearing completion with Phase II<br />
beginning soon. Pick & reserve your lot today.<br />
SOLD<br />
157 Sandpiper • $593,900<br />
To be built. The elegant, brick, stone & stucco exterior of this Energy Star, 2207 sq<br />
ft `Ritiac` model is just the beginning. Inside, this popular, open concept, 2+2 bedroom,<br />
3 bathroom model boasts a stunning kitchen with signature winged island,<br />
granite taps & large walk-in butler’s pantry, 9& 10` ceiling through the main floor<br />
with coffered ceilings in great room & master bedroom & cathedral ceiling in the<br />
2nd bedroom. Impressive master suite with walk-in closet & 5 pc ensuite with custom<br />
glass/tile shower, granite in all bathrooms, huge rec room, covered stamped concrete<br />
patio & lots of upgrades! Price includes HST.






