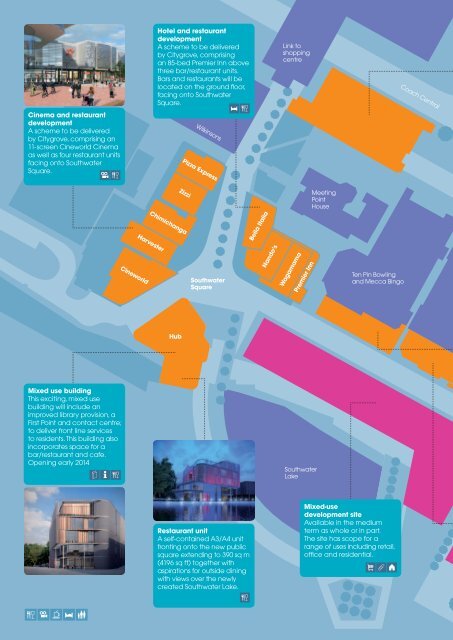Investment Brochure - Citygrove :: Southwater Square development ...
Investment Brochure - Citygrove :: Southwater Square development ...
Investment Brochure - Citygrove :: Southwater Square development ...
Create successful ePaper yourself
Turn your PDF publications into a flip-book with our unique Google optimized e-Paper software.
Cinema and restaurant<br />
<strong>development</strong><br />
A scheme to be delivered<br />
by <strong>Citygrove</strong>, comprising an<br />
11-screen Cineworld Cinema<br />
as well as four restaurant units<br />
facing onto <strong>Southwater</strong><br />
<strong>Square</strong>.<br />
Mixed use building<br />
This exciting, mixed use<br />
building will include an<br />
improved library provision, a<br />
First Point and contact centre;<br />
to deliver front line services<br />
to residents. This building also<br />
incorporates space for a<br />
bar/restaurant and cafe.<br />
Opening early 2014<br />
Hotel and restaurant<br />
<strong>development</strong><br />
A scheme to be delivered<br />
by <strong>Citygrove</strong>, comprising<br />
an 85-bed Premier Inn above<br />
three bar/restaurant units.<br />
Bars and restaurants will be<br />
located on the ground floor,<br />
facing onto <strong>Southwater</strong><br />
<strong>Square</strong>.<br />
Restaurant unit<br />
A self-contained A3/A4 unit<br />
fronting onto the new public<br />
square extending to 390 sq m<br />
(4196 sq ft) together with<br />
aspirations for outside dining<br />
with views over the newly<br />
created <strong>Southwater</strong> Lake.<br />
Mixed-use<br />
<strong>development</strong> site<br />
Available in the medium<br />
term as whole or in part.<br />
The site has scope for a<br />
range of uses including retail,<br />
office and residential.<br />
Multi-storey car park<br />
The first phase of this<br />
<strong>development</strong> will provide<br />
600 car parking spaces within<br />
a safe, convenient location,<br />
accessible from Coach<br />
Central. The car park will<br />
also incorporate retail space<br />
facing onto <strong>Southwater</strong><br />
<strong>Square</strong> extending to<br />
186 sq m (2002 sq ft).<br />
Bar/restaurant unit<br />
A self-contained A3/A4<br />
unit fronting onto the<br />
main street extending<br />
to 525 sq m (5651 sq ft)<br />
Energy Centre<br />
This <strong>development</strong> is key to<br />
making <strong>Southwater</strong> a truly<br />
sustainable <strong>development</strong>.<br />
Completion 2012<br />
The bigger<br />
picture<br />
Telford Ice Rink extension<br />
A Council-led <strong>development</strong><br />
incorporating a new entrance<br />
to Telford Ice Rink and a new<br />
soft play facility. The existing<br />
ice rink will also undergo<br />
significant refurbishment works<br />
internally and externally.<br />
Completion 2012<br />
Bar/restaurant unit<br />
A Council-led <strong>development</strong><br />
providing a new standalone<br />
A3/A4 bar/restaurant<br />
forming the new frontage<br />
to the existing bowling and<br />
bingo unit. Extending to<br />
303 sq m (3261 sq ft)


