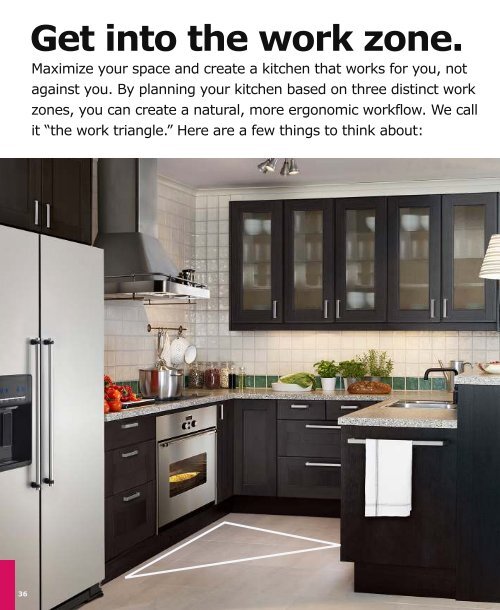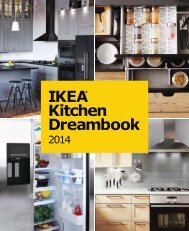You also want an ePaper? Increase the reach of your titles
YUMPU automatically turns print PDFs into web optimized ePapers that Google loves.
Get into the work zone.<br />
Maximize your space and create a <strong>kitchen</strong> that works for you, not<br />
Find the perfect layout to<br />
maximize your space<br />
against you. By planning your <strong>kitchen</strong> based on three distinct work<br />
zones, you can create a natural, more ergonomic workflow. We call<br />
it “the work triangle.” Here are a few things to think about:<br />
Straight-line<br />
Best for small to mediumsized<br />
homes with a narrow<br />
<strong>kitchen</strong>, this layout keeps<br />
the workfow running in a<br />
straight line.<br />
Straight-line with island<br />
Perfect for a larger <strong>kitchen</strong><br />
with more than one cook.<br />
The island provides extra<br />
room for preparation,<br />
storage and socializing.<br />
L-shaped<br />
This common layout<br />
is perfect for adding a<br />
small dining table or<br />
<strong>kitchen</strong> island.<br />
U-shaped<br />
Ideal for a larger <strong>kitchen</strong>,<br />
this layout maximizes space<br />
and keeps everything within<br />
easy reach with plenty of<br />
storage options.<br />
Galley<br />
Geared towards food<br />
preparation, this layout<br />
provides work and storage<br />
areas on opposite sides<br />
and doesn’t require a lot<br />
of space.<br />
Cooking zone<br />
Ideally you should plan for plenty of counter space on<br />
both sides of the cooktop, especially between the sink<br />
and the cooktop. Keep frequently used items like spices<br />
and cooking utensils in the top drawer, and place pots<br />
and pans in deep drawers close to the cooktop so they<br />
are easily accessible where you use them.<br />
Washing zone<br />
For easier rinsing and draining, place the sink between<br />
the fridge and the cooking area. Allow 15"- 24" next to<br />
your sink for a dish drainer. Planning base cabinets with<br />
drawers nearby adds convenience when putting dishes<br />
and cutlery away. Using pull-out waste bins under your<br />
sink maximizes space and enhances accessibility.<br />
Storage zone<br />
Use this area to store less frequently used items such<br />
as dry pantry goods, serving trays and small appliances.<br />
This area also includes the fridge, so be sure to have<br />
some counter space nearby for unloading groceries.<br />
Three ways to plan!<br />
Do it yourself: Use our free,<br />
3D online planner from the comfort<br />
of your home.<br />
Get some help: Our <strong>kitchen</strong><br />
experts will coach you through<br />
the entire process.<br />
We can do it all for you: We will<br />
measure, plan and install your<br />
IKEA <strong>kitchen</strong>.<br />
36<br />
SEE EVEN MORE! GO TO IKEA-USA.COM/KITCHENS 37






