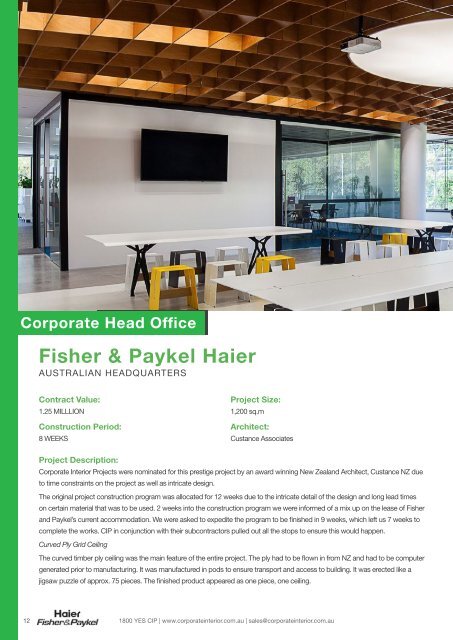CIP Capability Statement
Create successful ePaper yourself
Turn your PDF publications into a flip-book with our unique Google optimized e-Paper software.
Corporate Head Office<br />
Fisher & Paykel Haier<br />
AUSTRALIAN HEADQUARTERS<br />
Contract Value:<br />
1.25 MILLLION<br />
Construction Period:<br />
8 WEEKS<br />
Project Size:<br />
1,200 sq.m<br />
Architect:<br />
Custance Associates<br />
Project Description:<br />
Corporate Interior Projects were nominated for this prestige project by an award winning New Zealand Architect, Custance NZ due<br />
to time constraints on the project as well as intricate design.<br />
The original project construction program was allocated for 12 weeks due to the intricate detail of the design and long lead times<br />
on certain material that was to be used. 2 weeks into the construction program we were informed of a mix up on the lease of Fisher<br />
and Paykel’s current accommodation. We were asked to expedite the program to be finished in 9 weeks, which left us 7 weeks to<br />
complete the works. <strong>CIP</strong> in conjunction with their sub contractors pulled out all the stops to ensure this would happen.<br />
Curved Ply Grid Ceiling<br />
The curved timber ply ceiling was the main feature of the entire project. The ply had to be flown in from NZ and had to be computer<br />
generated prior to manufacturing. It was manufactured in pods to ensure transport and access to building. It was erected like a<br />
jigsaw puzzle of approx. 75 pieces. The finished product appeared as one piece, one ceiling.<br />
12<br />
1800 YES <strong>CIP</strong> | www.corporateinterior.com.au | sales@corporateinterior.com.au 13


