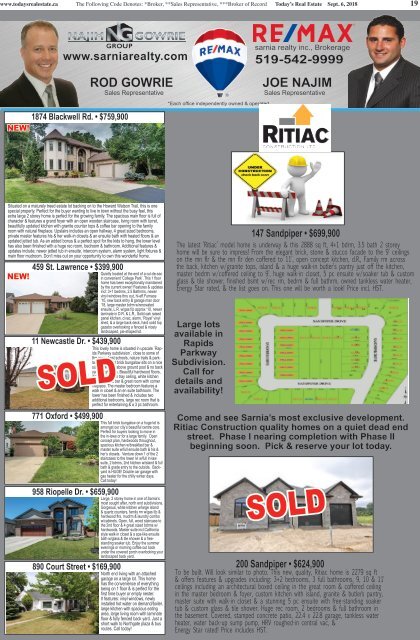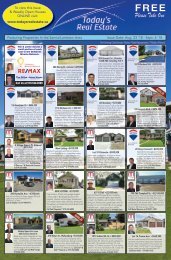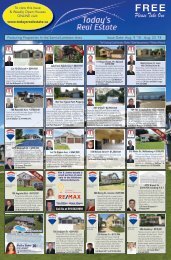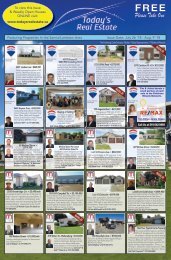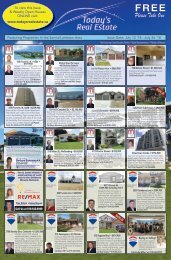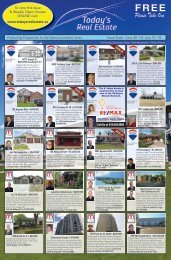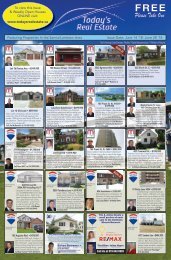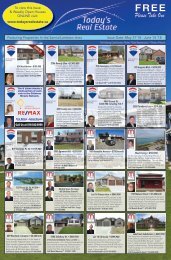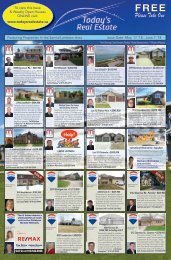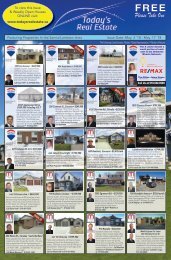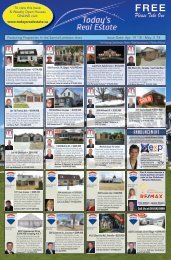Create successful ePaper yourself
Turn your PDF publications into a flip-book with our unique Google optimized e-Paper software.
www.todaysrealestate.ca The Following Code Denotes: *Broker, **Sales Representative, ***Broker of Record Today’s Real Estate <strong>Sept</strong>. 6, <strong>20</strong>18 19<br />
sarnia realty inc., Brokerage<br />
www.sarniarealty.com 519-542-9999<br />
1874 Blackwell Rd. • $759,900<br />
NEW!<br />
ROD GOWRIE<br />
Sales Representative<br />
*Each office independently owned & operated<br />
JOE NAJIM<br />
Sales Representative<br />
Situated on a maturely treed estate lot backing on to the Howard Watson Trail, this is one<br />
special property. Perfect for the buyer wanting to live in town without the busy feel, this<br />
extra large 2 storey home is perfect for the growing family. The spacious main floor is full of<br />
character & features a grand foyer with an open wooden staircase, living room with turret,<br />
beautifully updated kitchen with granite counter tops & coffee bar opening to the family<br />
room with natural fireplace. Upstairs includes an open hallway, 4 great sized bedrooms,<br />
private master features his & her walk-in closets & an ensuite bath with heated floors & an<br />
updated jetted tub. As an added bonus & a perfect spot for the kids to hang, the lower level<br />
has also been finished with a huge rec room, bedroom & bathroom. Additional features &<br />
updates include; newer jetted tub in ensuite, intercom system, alarm system, light fixtures &<br />
main floor mudroom. Don’t miss out on your opportunity to own this wonderful home.<br />
NEW!<br />
459 St. Lawrence • $399,900<br />
Quietly located at the end of a cul-de-sac<br />
in convenient ‘College Park’ .This 1 floor<br />
home has been exceptionally maintained<br />
by the current owner! Features & updates<br />
incl: 3+1 bedrms, 2.5 Bathrms, newer<br />
vinyl windows thru out, hi-eff.Furnace<br />
‘10, new back entry & garage man door<br />
‘18, large master bdrm w/renovated<br />
ensuite, L.R. w/gas f/p approx ‘10, newer<br />
laminate in D.R. & L.R., Solid oak raised<br />
panel kitchen, c/vac, alarm, ‘Royal’ vinyl<br />
shed, & a large back deck, hard solid top<br />
gazebo overlooking a fenced & nicely<br />
landscaped, pie-shaped lot.<br />
11 Newcastle Dr. • $439,900<br />
This lovely home is situated in upscale `Rapids<br />
Parkway subdivision`, close to some of<br />
the areas best schools, nature trails & parkland.<br />
This solid brick bungalow sits on a nice<br />
size lot with an above ground pool & no back<br />
yard neighbours. Beautiful hardwood floors,<br />
dining room with tray ceiling, white kitchen<br />
with breakfast bar & great room with corner<br />
fireplace. The master bedroom features a<br />
SOLD<br />
walk in closet & an en suite bathroom. The<br />
lower has been finished & includes two<br />
additional bedrooms, large rec room that is<br />
perfect for entertaining & a 3 pc bathroom.<br />
771 Oxford • $499,900<br />
This full brick bungalow on a huge lot is<br />
amongst our city’s beautiful centre core.<br />
Perfect for buyers looking to move in<br />
the in-laws or for a large family. Open<br />
concept plan, hardwoods throughout,<br />
spacious kitchen w/breakfast bar &<br />
master suite w/full ensuite bath & his &<br />
her’s closets. Venture down 1 of the 2<br />
staircases to the lower lvl w/full in-law<br />
suite, 2 bdrms, 2nd kitchen w/island & full<br />
bath & grade entry to the outside. Backyard<br />
is HUGE! Double car garage with<br />
gas heater for the chilly winter days.<br />
Call today!<br />
958 Riopelle Dr. • $659,900<br />
Large, 2 storey home in one of Sarnia’s<br />
most sought after, north end subdivisions.<br />
Gorgeous, white kitchen w/large island<br />
& quartz counters, family rm w/gas f/p &<br />
hardwood flrs, mudrm & laundry combo<br />
w/cabinets. Open, full, wood staircase to<br />
the 2nd floor & 4 great sized bdrms w/<br />
hardwoods. Master suite incl.California<br />
style walk-in closet & a spa-like ensuite<br />
bath w/glass & tile shower & a freestanding<br />
soaker tub. Enjoy the summer<br />
evenings or morning coffee out back<br />
under the covered porch overlooking your<br />
landscaped back yard.<br />
890 Court Street • $169,900<br />
North end living with an attached<br />
garage on a large lot. This home<br />
has the convenience of everything<br />
being on 1 floor & is perfect for the<br />
first time buyer or empty nester.<br />
It features: vinyl windows, newly<br />
installed hot water on demand/boiler,<br />
large kitchen with spacious eating<br />
area, large living room with laminate<br />
floor & fully fenced back yard. Just a<br />
short walk to Northgate plaza & bus<br />
routes. Call today!<br />
147 Sandpiper • $699,900<br />
The latest ‘Ritiac’ model home is underway & this 2888 sq ft, 4+1 bdrm, 3.5 bath 2 storey<br />
home will be sure to impress! From the elegant brick, stone & stucco facade to the 9’ ceilings<br />
on the mn flr & the mn flr den coffered to 11’, open concept kitchen, d.R., Family rm across<br />
the back, kitchen w/granite tops, island & a huge walk-in butler’s pantry just off the kitchen,<br />
master bedrm w/coffered ceiling to 9’, huge walk-in closet, 5 pc ensuite w/soaker tub & custom<br />
glass & tile shower, finished bsmt w/rec rm, bedrm & full bathrm, owned tankless water heater,<br />
Energy Star rated, & the list goes on. This one will be worth a look! Price incl. HST.<br />
Large lots<br />
available in<br />
Rapids<br />
Parkway<br />
Subdivision.<br />
Call for<br />
details and<br />
availability!<br />
Come and see Sarnia’s most exclusive development.<br />
Ritiac Construction quality homes on a quiet dead end<br />
street. Phase I nearing completion with Phase II<br />
beginning soon. Pick & reserve your lot today.<br />
SOLD<br />
MODEL<br />
<strong>20</strong>0 Sandpiper • $624,900<br />
To be built. Will look similar to photo. This new, quality, Ritiac home is 2279 sq ft<br />
& offers features & upgrades including: 3+2 bedrooms, 3 full bathrooms, 9, 10 & 11`<br />
ceilings including an architectural boxed ceiling in the great room & coffered ceiling<br />
in the master bedroom & foyer, custom kitchen with island, granite & butler`s pantry,<br />
master suite with walk-in closet & a stunning 5 pc ensuite with free-standing soaker<br />
tub & custom glass & tile shower. Huge rec room, 2 bedrooms & full bathroom in<br />
the basement. Covered, stamped concrete patio, 22.4 x 22.8 garage, tankless water<br />
heater, water back-up sump pump, HRV roughed-in central vac, &<br />
Energy Star rated! Price includes HST.


