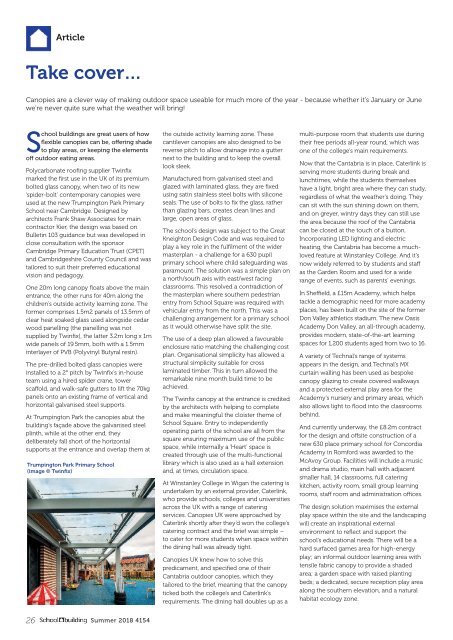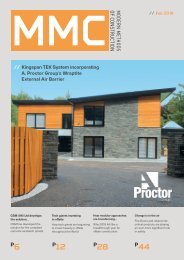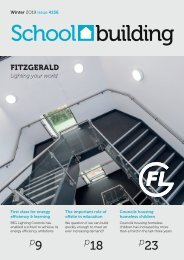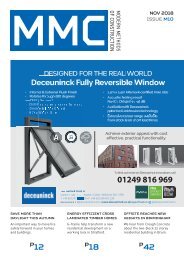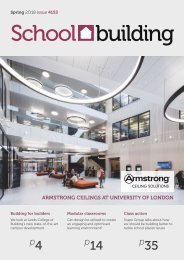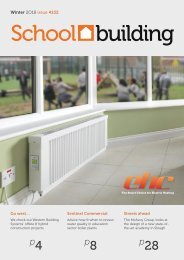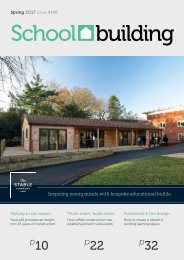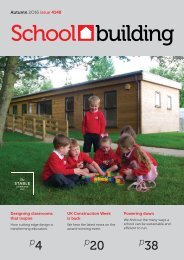SB 4154 Web
You also want an ePaper? Increase the reach of your titles
YUMPU automatically turns print PDFs into web optimized ePapers that Google loves.
Article<br />
Take cover…<br />
Canopies are a clever way of making outdoor space useable for much more of the year - because whether it’s January or June<br />
we’re never quite sure what the weather will bring!<br />
School buildings are great users of how<br />
flexible canopies can be, offering shade<br />
to play areas, or keeping the elements<br />
off outdoor eating areas.<br />
Polycarbonate roofing supplier Twinfix<br />
marked the first use in the UK of its premium<br />
bolted glass canopy, when two of its new<br />
‘spider-bolt’ contemporary canopies were<br />
used at the new Trumpington Park Primary<br />
School near Cambridge. Designed by<br />
architects Frank Shaw Associates for main<br />
contractor Kier, the design was based on<br />
Bulletin 103 guidance but was developed in<br />
close consultation with the sponsor<br />
Cambridge Primary Education Trust (CPET)<br />
and Cambridgeshire County Council and was<br />
tailored to suit their preferred educational<br />
vision and pedagogy.<br />
One 20m long canopy floats above the main<br />
entrance, the other runs for 40m along the<br />
children’s outside activity learning zone. The<br />
former comprises 1.5m2 panels of 13.5mm of<br />
clear heat soaked glass used alongside cedar<br />
wood panelling (the panelling was not<br />
supplied by Twinfix), the latter 3.2m long x 1m<br />
wide panels of 19.5mm, both with a 1.5mm<br />
interlayer of PVB (Polyvinyl Butyral resin).<br />
The pre-drilled bolted glass canopies were<br />
installed to a 2° pitch by Twinfix’s in-house<br />
team using a hired spider crane, tower<br />
scaffold, and walk-safe gutters to lift the 70kg<br />
panels onto an existing frame of vertical and<br />
horizontal galvanised steel supports.<br />
At Trumpington Park the canopies abut the<br />
building’s façade above the galvanised steel<br />
plinth, while at the other end, they<br />
deliberately fall short of the horizontal<br />
supports at the entrance and overlap them at<br />
Trumpington Park Primary School<br />
(image © Twinfix)<br />
the outside activity learning zone. These<br />
cantilever canopies are also designed to be<br />
reverse pitch to allow drainage into a gutter<br />
next to the building and to keep the overall<br />
look sleek.<br />
Manufactured from galvanised steel and<br />
glazed with laminated glass, they are fixed<br />
using satin stainless steel bolts with silicone<br />
seals. The use of bolts to fix the glass, rather<br />
than glazing bars, creates clean lines and<br />
large, open areas of glass.<br />
The school’s design was subject to the Great<br />
Kneighton Design Code and was required to<br />
play a key role in the fulfilment of the wider<br />
masterplan - a challenge for a 630 pupil<br />
primary school where child safeguarding was<br />
paramount. The solution was a simple plan on<br />
a north/south axis with east/west facing<br />
classrooms. This resolved a contradiction of<br />
the masterplan where southern pedestrian<br />
entry from School Square was required with<br />
vehicular entry from the north. This was a<br />
challenging arrangement for a primary school<br />
as it would otherwise have split the site.<br />
The use of a deep plan allowed a favourable<br />
enclosure ratio matching the challenging cost<br />
plan. Organisational simplicity has allowed a<br />
structural simplicity suitable for cross<br />
laminated timber. This in turn allowed the<br />
remarkable nine month build time to be<br />
achieved.<br />
The Twinfix canopy at the entrance is credited<br />
by the architects with helping to complete<br />
and make meaningful the cloister theme of<br />
School Square. Entry to independently<br />
operating parts of the school are all from the<br />
square ensuring maximum use of the public<br />
space, while internally a ‘Heart’ space is<br />
created through use of the multi-functional<br />
library which is also used as a hall extension<br />
and, at times, circulation space.<br />
At Winstanley College in Wigan the catering is<br />
undertaken by an external provider, Caterlink,<br />
who provide schools, colleges and universities<br />
across the UK with a range of catering<br />
services. Canopies UK were approached by<br />
Caterlink shortly after they’d won the college’s<br />
catering contract and the brief was simple –<br />
to cater for more students when space within<br />
the dining hall was already tight.<br />
Canopies UK knew how to solve this<br />
predicament, and specified one of their<br />
Cantabria outdoor canopies, which they<br />
tailored to the brief, meaning that the canopy<br />
ticked both the college’s and Caterlink’s<br />
requirements. The dining hall doubles up as a<br />
multi-purpose room that students use during<br />
their free periods all-year round, which was<br />
one of the college’s main requirements.<br />
Now that the Cantabria is in place, Caterlink is<br />
serving more students during break and<br />
lunchtimes, while the students themselves<br />
have a light, bright area where they can study,<br />
regardless of what the weather’s doing. They<br />
can sit with the sun shining down on them,<br />
and on greyer, wintry days they can still use<br />
the area because the roof of the Cantabria<br />
can be closed at the touch of a button.<br />
Incorporating LED lighting and electric<br />
heating, the Cantabria has become a muchloved<br />
feature at Winstanley College. And it’s<br />
now widely referred to by students and staff<br />
as the Garden Room and used for a wide<br />
range of events, such as parents’ evenings.<br />
In Sheffield, a £15m Academy, which helps<br />
tackle a demographic need for more academy<br />
places, has been built on the site of the former<br />
Don Valley athletics stadium. The new Oasis<br />
Academy Don Valley, an all-through academy,<br />
provides modern, state-of-the-art learning<br />
spaces for 1,200 students aged from two to 16.<br />
A variety of Technal’s range of systems<br />
appears in the design, and Technal’s MX<br />
curtain walling has been used as bespoke<br />
canopy glazing to create covered walkways<br />
and a protected external play area for the<br />
Academy’s nursery and primary areas, which<br />
also allows light to flood into the classrooms<br />
behind.<br />
And currently underway, the £8.2m contract<br />
for the design and offsite construction of a<br />
new 630 place primary school for Concordia<br />
Academy in Romford was awarded to the<br />
McAvoy Group. Facilities will include a music<br />
and drama studio, main hall with adjacent<br />
smaller hall, 14 classrooms, full catering<br />
kitchen, activity room, small group learning<br />
rooms, staff room and administration offices.<br />
The design solution maximises the external<br />
play space within the site and the landscaping<br />
will create an inspirational external<br />
environment to reflect and support the<br />
school’s educational needs. There will be a<br />
hard surfaced games area for high-energy<br />
play; an informal outdoor learning area with<br />
tensile fabric canopy to provide a shaded<br />
area; a garden space with raised planting<br />
beds; a dedicated, secure reception play area<br />
along the southern elevation, and a natural<br />
habitat ecology zone.<br />
26<br />
Summer 2018 <strong>4154</strong>


