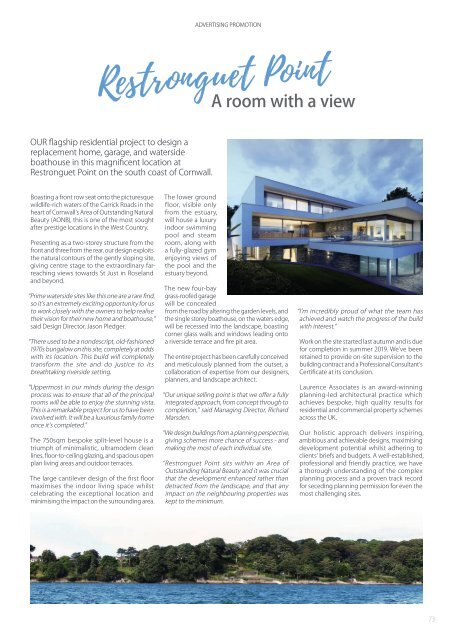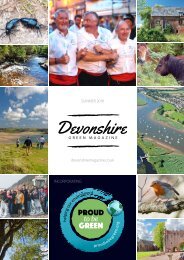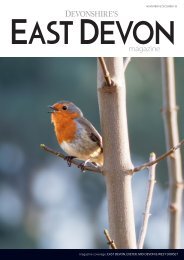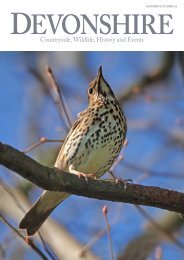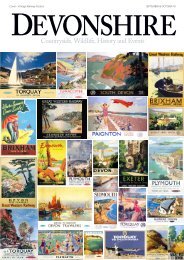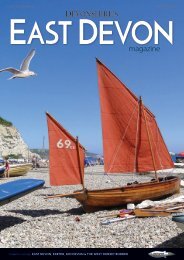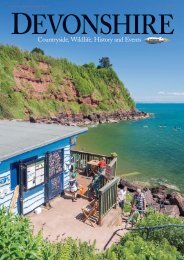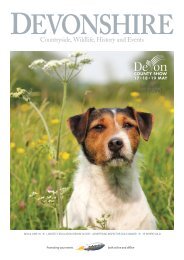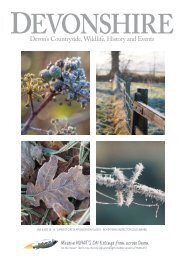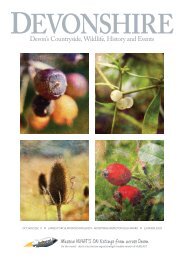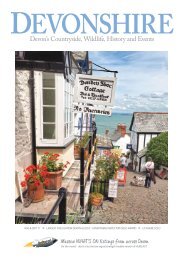Devonshire's East Devon magazine September October 2018
Create successful ePaper yourself
Turn your PDF publications into a flip-book with our unique Google optimized e-Paper software.
In association with ADVERTISING the HOME PROMOTION DESIGN YEARBOOK<br />
A room with a view<br />
OUR flagship residential project to design a<br />
replacement home, garage, and waterside<br />
boathouse in this magnificent location at<br />
Restronguet Point on the south coast of Cornwall.<br />
Boasting a front row seat onto the picturesque<br />
wildlife-rich waters of the Carrick Roads in the<br />
heart of Cornwall’s Area of Outstanding Natural<br />
Beauty (AONB), this is one of the most sought<br />
after prestige locations in the West Country.<br />
Presenting as a two-storey structure from the<br />
front and three from the rear, our design exploits<br />
the natural contours of the gently sloping site,<br />
giving centre stage to the extraordinary farreaching<br />
views towards St Just in Roseland<br />
and beyond.<br />
“Prime waterside sites like this one are a rare find,<br />
so it’s an extremely exciting opportunity for us<br />
to work closely with the owners to help realise<br />
their vision for their new home and boathouse,”<br />
said Design Director, Jason Pledger.<br />
“There used to be a nondescript, old-fashioned<br />
1970s bungalow on this site, completely at odds<br />
with its location. This build will completely<br />
transform the site and do justice to its<br />
breathtaking riverside setting.<br />
“Uppermost in our minds during the design<br />
process was to ensure that all of the principal<br />
rooms will be able to enjoy the stunning vista.<br />
This is a remarkable project for us to have been<br />
involved with. It will be a luxurious family home<br />
once it’s completed.”<br />
The 750sqm bespoke split-level house is a<br />
triumph of minimalistic, ultramodern clean<br />
lines, floor-to-ceiling glazing, and spacious open<br />
plan living areas and outdoor terraces.<br />
The large cantilever design of the first floor<br />
maximises the indoor living space whilst<br />
celebrating the exceptional location and<br />
minimising the impact on the surrounding area.<br />
The lower ground<br />
floor, visible only<br />
from the estuary,<br />
will house a luxury<br />
indoor swimming<br />
pool and steam<br />
room, along with<br />
a fully-glazed gym<br />
enjoying views of<br />
the pool and the<br />
estuary beyond.<br />
The new four-bay<br />
grass-roofed garage<br />
will be concealed<br />
from the road by altering the garden levels, and<br />
the single storey boathouse, on the waters edge,<br />
will be recessed into the landscape, boasting<br />
corner glass walls and windows leading onto<br />
a riverside terrace and fire pit area.<br />
The entire project has been carefully conceived<br />
and meticulously planned from the outset, a<br />
collaboration of expertise from our designers,<br />
planners, and landscape architect.<br />
“Our unique selling point is that we offer a fully<br />
integrated approach, from concept through to<br />
completion,” said Managing Director, Richard<br />
Marsden.<br />
“We design buildings from a planning perspective,<br />
giving schemes more chance of success - and<br />
making the most of each individual site.<br />
“Restronguet Point sits within an Area of<br />
Outstanding Natural Beauty and it was crucial<br />
that the development enhanced rather than<br />
detracted from the landscape, and that any<br />
impact on the neighbouring properties was<br />
kept to the minimum.<br />
“I’m incredibly proud of what the team has<br />
achieved and watch the progress of the build<br />
with interest.”<br />
Work on the site started last autumn and is due<br />
for completion in summer 2019. We’ve been<br />
retained to provide on-site supervision to the<br />
building contract and a Professional Consultant’s<br />
Certificate at its conclusion.<br />
Laurence Associates is an award-winning<br />
planning-led architectural practice which<br />
achieves bespoke, high quality results for<br />
residential and commercial property schemes<br />
across the UK.<br />
Our holistic approach delivers inspiring,<br />
ambitious and achievable designs, maximising<br />
development potential whilst adhering to<br />
clients’ briefs and budgets. A well-established,<br />
professional and friendly practice, we have<br />
a thorough understanding of the complex<br />
planning process and a proven track record<br />
for seceding planning permission for even the<br />
most challenging sites.<br />
hubcast<br />
.co.u k<br />
What’s on in <strong>Devon</strong><br />
73


