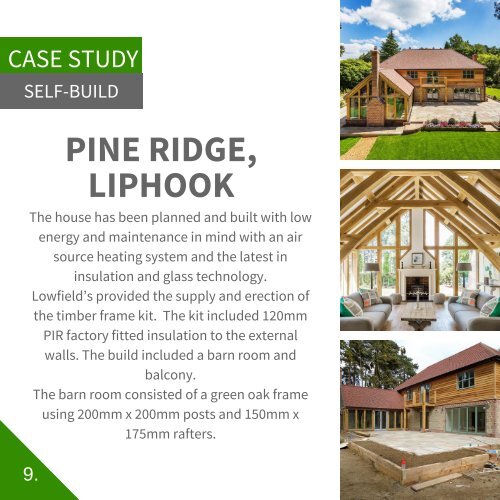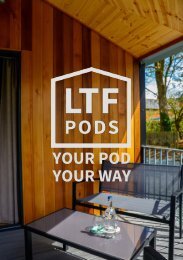Lowfield Timber Frames Online Brochure
Take a look at some of our peojects and discover the steps it takes to build your dream home.
Take a look at some of our peojects and discover the steps it takes to build your dream home.
You also want an ePaper? Increase the reach of your titles
YUMPU automatically turns print PDFs into web optimized ePapers that Google loves.
CASE STUDY<br />
SELF-BUILD<br />
PINE RIDGE,<br />
LIPHOOK<br />
The house has been planned and built with low<br />
energy and maintenance in mind with an air<br />
source heating system and the latest in<br />
insulation and glass technology.<br />
<strong>Lowfield</strong>’s provided the supply and erection of<br />
the timber frame kit. The kit included 120mm<br />
PIR factory fitted insulation to the external<br />
walls. The build included a barn room and<br />
balcony.<br />
The barn room consisted of a green oak frame<br />
using 200mm x 200mm posts and 150mm x<br />
175mm rafters.<br />
9.



