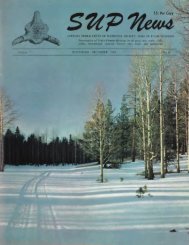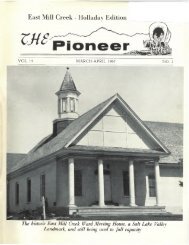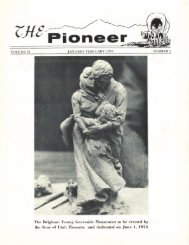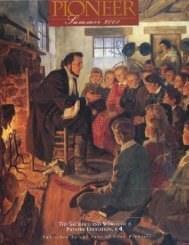Pioneer: 1990 Vol.37 No.6
Create successful ePaper yourself
Turn your PDF publications into a flip-book with our unique Google optimized e-Paper software.
alustrade.<br />
The center pavilion is brought for¬<br />
ward and surmounted with a pediment<br />
backed up by a rather high attic which<br />
permits the interior dome effect, and<br />
also provides for an interesting art gal¬<br />
lery.<br />
The steps of granite are the full<br />
width of the central pavilion. They lead<br />
from grade level to the first floor, the<br />
entrance being through the portico pro¬<br />
duced by the bringing forward of the<br />
central pavilion. The portico, like the<br />
entire order, is two stores high and con¬<br />
sists of six columns, the outer ones on<br />
each side being coupled. The spacing of<br />
the central two is slightly increased over<br />
the outer ones. These pillars are three<br />
feet in diameter and are twenty-five feet<br />
high. Columns and bases are twentyseven<br />
and one-half feet high.<br />
Under the portico the entrance<br />
doorway and windows have some fine<br />
carvings as have also the window span¬<br />
drels.<br />
The pediment is filled with an ex¬<br />
ceptionally fine group of sculpture de¬<br />
signed by Architect Joseph Nelson and<br />
carved from the solid stone in the full<br />
round by Joseph Conradi, sculptor of<br />
Salt Lake City. This group is symbolic<br />
and has been made to tell the story of the<br />
Building,<br />
Here is the story of the group as the<br />
architect conceived it:<br />
4 The bui Id ing is a cou rthou se, there¬<br />
fore, quite consistently, Justice stands<br />
with her balances resting upon the law,<br />
in one hand, and with her sword in the<br />
other. The building is also to house the<br />
city and county offices, therefore, on the<br />
right hand of Justice sits a woman repre¬<br />
senting the County, supporting with one<br />
hand a shield bearing the inscription,<br />
'County of Utah5, and in the other a<br />
Cornucopia, or horn of plenty, over¬<br />
flowing with the good things produced<br />
in the region. Then the various arts and<br />
industries are represented at her side.<br />
Her horticulture is represented by the<br />
fruit trees; her dairying and stock raising<br />
by the front quarters of an animal pro¬<br />
jecting beyond the tree; her mining by<br />
the pick and shovel at the side of the<br />
tunnel entrance to the mine in the moun¬<br />
tain; and further down, her sheep raising<br />
and poultry farming, respectively.<br />
On the other side of Justice sits<br />
likewise Provo City, enthroned and<br />
supporting a shield with the inscription<br />
“City of Provo”, emblazoned thereon.<br />
She is flanked by the harp and the viol,<br />
the vase, the cogwheel, a stack of books,<br />
and an artist’s palette; these represent<br />
her arts, her industries, and her educa¬<br />
tional advantages.”<br />
The pedestal or ground floor of the<br />
main building is faced with granite from<br />
Little Cottonwood Canyon. It is similar<br />
to that used in the Salt Lake Temple,<br />
The super structure is of oolite stone<br />
from both the Manti and the Ephraim<br />
quarries. It is similar to the stone used in<br />
the Manti Temple. The walls of the<br />
lower floor are rusticated as are also all<br />
of the comers of the super-structure.<br />
The main part of the building is faced<br />
with pilasters between the windows<br />
which are carried the full two stories.<br />
The interior of the building has been<br />
treated in an unusual way. The lower or<br />
ground floor has the usual corridor run¬<br />
ning the full length of the building with<br />
rooms and offices on either side.<br />
The second and third floors, how¬<br />
ever, have been treated in an unusual<br />
manner. A row of columns really form<br />
a part of the offices as the public are<br />
expected to do their business with offi¬<br />
cials really from the exterior of the of¬<br />
fice proper. This leaves the corridors<br />
more open and more pleasing.<br />
The central portion of the building<br />
was left open to the top. The second<br />
floor, therefore, forms a sort of balcony<br />
or mezzanine with marble balustrades<br />
between the columns, and with sky¬<br />
lights which permit the light to filter<br />
through into the central portion of the<br />
building over the beautiful balustrades,<br />
pilasters, columns and floors. The cor¬<br />
ridors were then cut off at each end and<br />
large rooms were formed to be used for<br />
court and commission rooms. The ef¬<br />
fect of the interior of the upper floor is<br />
quite impressive.<br />
The building has a nave running<br />
through the two main floors. This is<br />
carried on two orders superposed. The<br />
lower corridor is modem Tonic; the upper<br />
is mod ified Italian Rennaissance. Inside<br />
the portico is an entrance carried out<br />
with marble wainscot about eight feet<br />
high with marble pilasters and Ionic<br />
caps. The ceilings throughout are richly<br />
molded and are decorated with cornices<br />
of great beauty. Facing the entrance are<br />
the marble stairs leading to the upper<br />
floor.<br />
The floors of the main corridors are<br />
of Alaska marble tile, laid with borders<br />
of gray Tennessee marble. The pilasters<br />
and wainscoting are all of Alaskan<br />
marble. Many visitors ask about the<br />
13<br />
design in the floor directly under the<br />
rotunda. Research shows it to be a<br />
popular geometric design of the period<br />
although eastern visitors say it is a Star<br />
of David.<br />
The round columns which carry the<br />
interior are scagliola (composition<br />
marble) slightly pink, which harmonize<br />
with the remainder of the work. The<br />
wainscotting down the stairs are also of<br />
pink Syros scagliola. The balustrades<br />
around the corridors are Alaskan marble.<br />
The stairs as well as the toilet partitions<br />
are of gray Tennessee marble.<br />
All interior partitions are of hollow<br />
tile. They carry no weight, however, as<br />
the entire roof and super-structure are<br />
supported by the outside walls and<br />
massive columns. The lathing through¬<br />
out is metal. The building, therefore, is<br />
entirely fireproof with the exception of<br />
the doors and furniture.<br />
The best of walnut furniture was<br />
purchased for all of the rooms at a cost of<br />
$52,000 for the county and $26,000 for<br />
the city. The lighting fixtures are made<br />
from the best cast bronze and are the best<br />
that money can buy. The building is<br />
almost everlasting unless some catas¬<br />
trophe should overtake it. □<br />
A TEACHER’S PRAYER<br />
Dear God,<br />
I do not pray to see thy face.<br />
Nor stand in any holy place<br />
Where thou hast been.<br />
I seek not vision glorified.<br />
Nor be the one who prophesied<br />
Concerning men.<br />
Just let me give to those I teach,<br />
The spark that fires their upward reach;<br />
And they can say,<br />
“His way upon this earthly sod<br />
Opened my eyes to the face of God”.<br />
This my Lord, I pray<br />
—//, Bartley Heiner<br />
Buy Direct from an Announcement<br />
Printer and $ave!<br />
WEDDING INVITATIONS • MANY DESIGNS<br />
FULL COLOR * FOIL STAMPING * NAPKINS<br />
BRIDE BOOKS * THANK YOU NOTES<br />
RAISED PRINTING. Etc.<br />
JAFFA<br />
PRINTING CO.<br />
— Fine Commercial Printing —<br />
50 HERBERT AVENUE<br />
363-41 69 SALT LAKE CITY. UT







