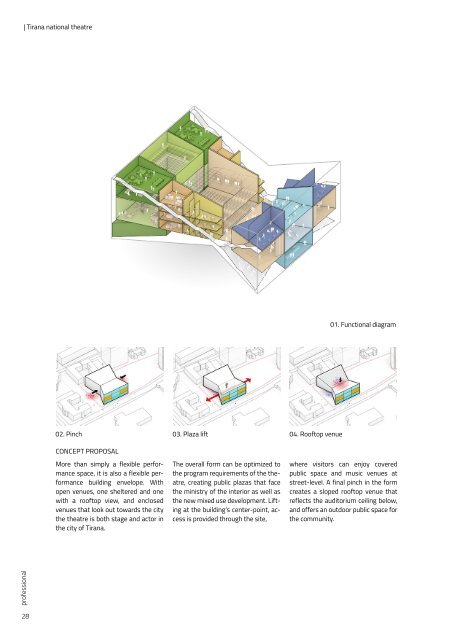Architectural portfolio
You also want an ePaper? Increase the reach of your titles
YUMPU automatically turns print PDFs into web optimized ePapers that Google loves.
| Tirana national theatre<br />
01. Functional diagram<br />
02. Pinch<br />
03. Plaza lift 04. Rooftop venue<br />
CONCEPT PROPOSAL<br />
More than simply a flexible performance<br />
space, it is also a flexible performance<br />
building envelope. With<br />
open venues, one sheltered and one<br />
with a rooftop view, and enclosed<br />
venues that look out towards the city<br />
the theatre is both stage and actor in<br />
the city of Tirana.<br />
The overall form can be optimized to<br />
the program requirements of the theatre,<br />
creating public plazas that face<br />
the ministry of the interior as well as<br />
the new mixed use development. Lifting<br />
at the building’s center-point, access<br />
is provided through the site,<br />
where visitors can enjoy covered<br />
public space and music venues at<br />
street-level. A final pinch in the form<br />
creates a sloped rooftop venue that<br />
reflects the auditorium ceiling below,<br />
and offers an outdoor public space for<br />
the community.<br />
professional<br />
28


