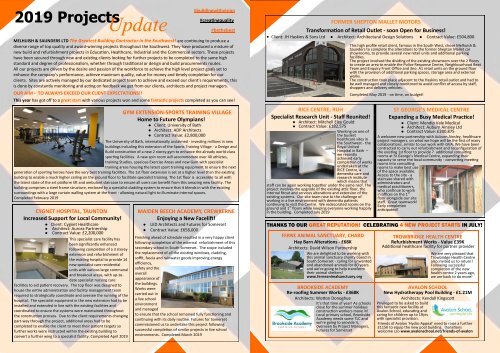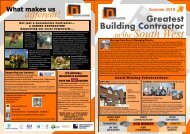flip 2019 Summer Newsletter Rev2DM - Print
You also want an ePaper? Increase the reach of your titles
YUMPU automatically turns print PDFs into web optimized ePapers that Google loves.
<strong>2019</strong> Projects<br />
Update<br />
MELHUISH & SAUNDERS LTD The Greatest Building Contractor in the Southwest! are continuing to produce a<br />
diverse range of top quality and award-winning projects throughout the Southwest. They have produced a mixture of<br />
new build and refurbishment projects in Education, Healthcare, Industrial and the Commercial sectors. These projects<br />
have been secured through new and existing clients looking for further projects to be completed to the same high<br />
standard and degree of professionalism, whether through traditional or design and build procurements routes.<br />
All our projects are driven by the desire and passion of the workforce to achieve the high level project goals set to<br />
enhance the company’s performance, achieve maximum quality, value for money and timely completion for our<br />
clients. Sites are actively managed by our dedicated project team to achieve and exceed our client’s requirements, this<br />
is done by constantly monitoring and acting on feedback we get from our clients, architects and project managers.<br />
OUR AIM - TO ALWAYS EXCEED OUR CLIENT EXPECTATIONS!!<br />
This year has got off to a great start with various projects won and some fantastic projects completed as you can see!<br />
GYM EXTENSION-SPORTS TRAINING VILLAGE<br />
Home to Future Olympians!<br />
• Client: University of Bath<br />
• Architect: ADP Architects<br />
• Contract Value: £2,800,000<br />
The University of Bath, internationally acclaimed - investing millions in new<br />
buildings including this extension of the Sports Training Village - a Design and<br />
Build construction of a new 2 storey gym to enhance the already world-class<br />
sporting facilities. A new spin room will accommodate over 40 athletes,<br />
training Studios, spacious Exercise Areas and new Gym with specialist<br />
training areas housing the latest sport training equipment to ensure the next<br />
generation of sporting heroes have the very best training facilities. The 1st floor extension is set at a higher level than the existing<br />
building to enable a much higher ceiling on the ground floor to facilitate specialist training. The 1st floor is accessible to all with<br />
the latest state of the art platform lift and ambulant staircase to ensure all users can benefit from this amazing new facility. The<br />
building comprises a steel frame structure, enclosed by a specialist cladding system to ensure that it blends in with the existing<br />
surroundings with a large curtain walling system at the front - allowing natural light to illuminate internal spaces.<br />
Completed February <strong>2019</strong><br />
CYGNET HOSPITAL, TAUNTON<br />
Increased Support for Local Community!<br />
• Client: Cygnet Healthcare<br />
• Architect: Aurora Partnership<br />
• Contract Value: £2,200,000<br />
This specialist care facility has<br />
been significantly enhanced<br />
following completion of a 3 storey<br />
extension and refurbishment of<br />
the existing hospital to provide 14<br />
new specialist care residential<br />
units with various large communal<br />
and breakout areas, with up-todate<br />
specialist nursing care<br />
facilities to aid patient recovery. The top floor was designed to<br />
house the entire administration and facility management team<br />
required to strategically coordinate and oversee the running of the<br />
hospital. The specialist equipment in the new extension had to be<br />
installed and extended in line with the existing facilities and<br />
coordinated to ensure the systems were maintained throughout<br />
the construction process. Due to the client requirements changing<br />
part-way through the project, additional areas had to be<br />
completed to enable the client to meet their patient targets so<br />
further works were instructed within the existing building to<br />
convert a further wing to a specialist facility. Completed April <strong>2019</strong><br />
#buildingwithvision<br />
#creatingquality<br />
#bethebest<br />
MAIDEN BEECH ACADEMY, CREWKERNE<br />
Enjoying a New Facelift!<br />
• LED Architects and Futures for Somerset<br />
• Contract Value: £658,000<br />
Finishing ahead of schedule resulted in a very happy client<br />
following completion of the external refurbishment of this<br />
secondary school in South Somerset. The scope included<br />
the replacement of all the existing windows, cladding,<br />
soffit, fascia and rainwater goods improving energy<br />
efficiency,<br />
safety and the<br />
overall<br />
appearance of<br />
the buildings.<br />
Works were<br />
carried out in<br />
a live school<br />
environment<br />
and managed<br />
to ensure that the school remained fully functioning and<br />
continuing with its daily routine. Futures for Somerset<br />
commissioned us to undertake this project following<br />
successful completion of similar projects in live school<br />
environments. Completed March <strong>2019</strong><br />
FORMER SHEPTON MALLET MOTORS<br />
Transformation of Retail Outlet - soon Open for Business!<br />
Client: JH Haskins & Sons Ltd • Architect: Architectural Design Solutions • Contract Value: £504,800<br />
RICE CENTRE, RUH<br />
Specialist Research Unit - Staff Reunited!<br />
• Architect: Mitchell Eley Gould<br />
• Contract Value: £182,575<br />
Working on one of<br />
the busiest<br />
healthcare sites in<br />
the Southwest - the<br />
Royal United<br />
Hospital in Bath –<br />
we recently<br />
achieved early<br />
completion of works<br />
undertaken at the<br />
RICE Centre, a<br />
dementia care and<br />
research institute<br />
which means that<br />
staff can be again working together under the same roof. The<br />
project involves the upgrade of the existing attic floor, the<br />
internal fitout and services alterations and extension of the<br />
existing systems. Our site team rose to the challenge of<br />
working in a live environment with dementia patients<br />
continuing to visit the Centre. We redecorated rooms on the<br />
ground and 1 st floors while keeping everyone working happily<br />
in the building. Completed July <strong>2019</strong><br />
FERNE ANIMAL SANCTUARY, CHARD<br />
Hay Barn Alterations - £68K<br />
Architects: David Wilson Partnership<br />
BROOKSIDE ACADEMY<br />
Re-roofing <strong>Summer</strong> Works - £368K<br />
Architects: Wotton Donoghue<br />
This high profile retail client, famous in the South West, chose Melhuish &<br />
Saunders to complete the alterations to the former Shepton Mallet car<br />
showrooms, to provide several new retail units and additional parking<br />
facilities.<br />
The project involved the dividing of the existing showroom over the 2 floors<br />
to create an area to enable the Police Response Centre, Neighbourhood Beat<br />
Team and Enquiry Front Office and 3no. A1 retail units on the ground floor<br />
with the provision of additional parking spaces, storage area and external<br />
works.<br />
The construction took place adjacent to the Haskins retail outlet and had to<br />
be well managed and closely monitored to avoid conflict of access by staff,<br />
shoppers and delivery vehicles.<br />
Completed May <strong>2019</strong> - on time, on budget!<br />
ST GEORGE'S MEDICAL CENTRE<br />
Expanding a Busy Medical Practice!<br />
• Client: Mendip Vale Medical<br />
• Architect: Auburn Ainsley Ltd<br />
• Contract Value: £200,875<br />
A welcome new partnership with Auburn Ainsley, healthcare<br />
project managers, on what we hope will be the first of many<br />
collaborations, similar to our work with GVA. We have been<br />
contracted to carry out refurbishment and reconfiguration of<br />
the existing 1st floor to provide 7 additional consulting<br />
rooms at St George’s Medical Centre, expanding their<br />
capacity to serve the local community - converting meeting<br />
rooms into consulting<br />
rooms to make best use<br />
of the space available.<br />
Access to the site - a<br />
staircase shared with<br />
administrators and<br />
medical practitioners,<br />
who continue to work<br />
in offices on the 1 st<br />
floor alongside our site<br />
staff. Great teamwork!<br />
Early completion<br />
anticipated!<br />
THANKS TO OUR GREAT REPUTATION! CELEBRATING 4 NEW PROJECT STARTS IN JULY!<br />
We are delighted to be working with<br />
this animal sanctuary charity based in<br />
South Somerset - caring for unwanted<br />
and abandoned animals for 80 years<br />
and we're going to help transform<br />
their animal shelters!<br />
www.ferneanimalsanctuary.org<br />
It’s that time of year! As schools<br />
close for the summer holidays<br />
construction workers move in!<br />
Local primary school, Brookside<br />
Academy needs some TLC and<br />
we're going to provide it,<br />
overseen by Project Managers,<br />
Futures for Somerset<br />
TROWBRIDGE HEALTH CENTRE<br />
Refurbishment Works - Value £39K<br />
Additional healthcare facility for partner provider<br />
We are very pleased that<br />
Trowbridge Health Centre<br />
also invited us to return!<br />
Following successful<br />
completion of the new<br />
health centre 2 years ago,<br />
we are back to do more!<br />
AVALON SCHOOL<br />
New Hydrotherapy Pool Building - £1.21M<br />
Architects: Kendall Kingscott<br />
Privileged to be asked to build<br />
this fantastic new facility at<br />
Avalon School, educating and<br />
caring for children up to 19yrs<br />
with specialist provision.<br />
Friends of Avalon 'Hydro Appeal' need to raise a further<br />
£115K to equip the new pool building. Donations<br />
welcome c/o www.avalonschool.net/friends-of-avalon




