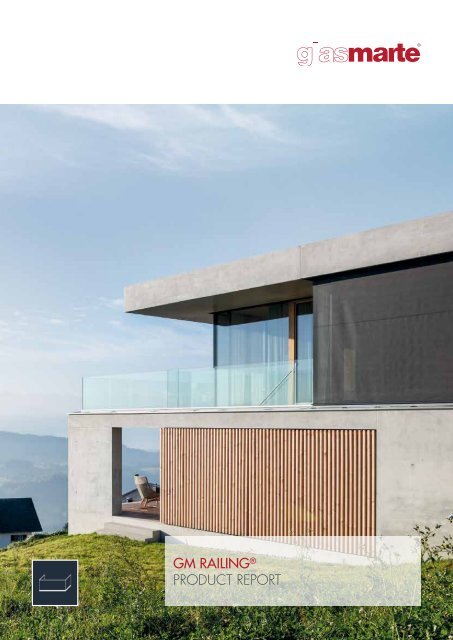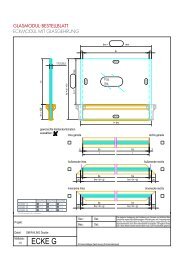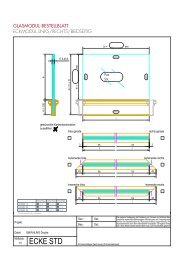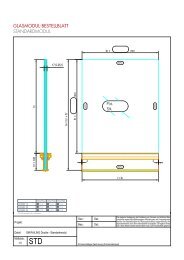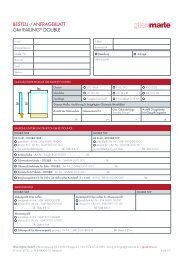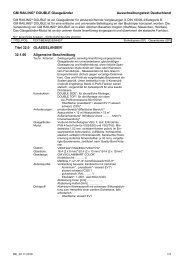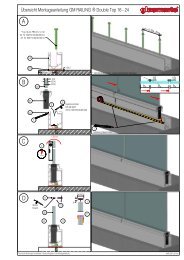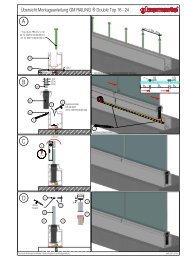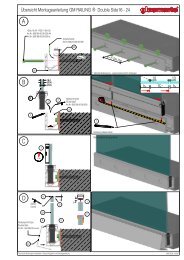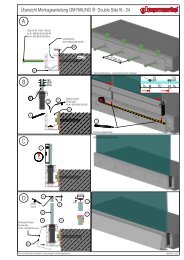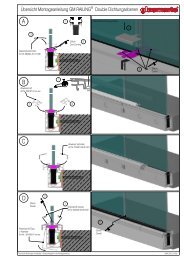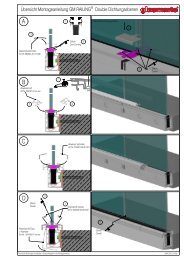GM RAILING – Product Report
Create successful ePaper yourself
Turn your PDF publications into a flip-book with our unique Google optimized e-Paper software.
<strong>GM</strong> <strong>RAILING</strong> ®<br />
PRODUCT REPORT
TABLE OF CONTENTS<br />
Introduction P. 03<br />
<strong>GM</strong> Worlds of Colour P. 04<br />
Surface treatment & glass types P. 06<br />
<strong>GM</strong> <strong>RAILING</strong> ® Introduction P. 08<br />
<strong>GM</strong> <strong>RAILING</strong> ® Modular concept P. 10<br />
<strong>GM</strong> <strong>RAILING</strong> ® Do’s and Don’ts P. 12<br />
<strong>Product</strong> Overview <strong>–</strong> The Systems P. 14<br />
<strong>GM</strong> <strong>RAILING</strong> ® UNI SOLO P. 16<br />
<strong>GM</strong> <strong>RAILING</strong> ® UNI SIDE P. 18<br />
<strong>GM</strong> <strong>RAILING</strong> ® UNI PART P. 20<br />
<strong>GM</strong> <strong>RAILING</strong> ® UNI TOP P. 22<br />
<strong>GM</strong> <strong>RAILING</strong> ® LEVEL U P. 24<br />
<strong>GM</strong> <strong>RAILING</strong> ® MASSIVE U P. 26<br />
<strong>GM</strong> <strong>RAILING</strong> ® PLAN P. 28<br />
<strong>GM</strong> <strong>RAILING</strong> ® BENT P. 30<br />
<strong>GM</strong> <strong>RAILING</strong> ® FRONT P. 32<br />
Detail data base P. 34<br />
Test certificates P. 36<br />
<strong>GM</strong> <strong>RAILING</strong> ® CONSTRUCTION GUARDRAIL P. 38<br />
<strong>GM</strong> <strong>RAILING</strong> ® ACCESSOIRES P. 40<br />
All from one source P. 42
GLAS MARTE<br />
COMPANY PROFILE<br />
Innovative development, competent advice, detailed planning<br />
and masterful execution <strong>–</strong> you will find all this united<br />
under the umbrella of Glas Marte.<br />
Founded in 1930, the company has successively expanded<br />
its knowledge of the versatile building material glass and today<br />
offers a wide range of products, from flat and insulating<br />
glass to a wide variety of surfaces and award-winning sliding<br />
and holding systems as well as DIBt-tested glass railings.<br />
Whether indoors or outdoors, in private or public buildings<br />
<strong>–</strong> the more complex the requirements, the more innovative<br />
and creative the concept, the more you are in good hands<br />
with Glas Marte.
4 | <strong>GM</strong> <strong>RAILING</strong> ® <strong>–</strong> <strong>GM</strong> WORLD OF COLOURS
<strong>GM</strong> WORLDS OF COLOUR<br />
EXPRESSIVE DESIGN<br />
Colour has an impact. A cool blue, a warm red or rather a<br />
fresh green <strong>–</strong> the choice of colour is of central importance<br />
in interior design. It essentially determines the atmosphere.<br />
Whether outside or inside, glass can be used to create<br />
permanent accents of colour. Quite discreet or powerfully<br />
luminous. Entire expanses, partial surfaces or with individual<br />
patterns. Glas Marte supplies hundreds of shades, applied<br />
by screen or roller printing or incorporated by way of<br />
coloured laminated glass films.<br />
Be inspired by the wide range of colours!<br />
<strong>GM</strong> WORLD OF COLOURS <strong>–</strong> <strong>GM</strong> <strong>RAILING</strong> ® | 5
SURFACE TREATMENT<br />
UNIQUE EFFECT<br />
Glass can be ultra-smooth But it doesn’t have to be. Glass Marte developed and<br />
refined various surface treatment options ranging from complex sandblasting to<br />
several types of printing to the production of to textured glass to the incorporation<br />
of the finest embroideries within the glass.<br />
When it comes to <strong>GM</strong> ICE-H ® , for example, glass material is detached from<br />
the surface, which leaves an interesting, uniquely broken surface structure with<br />
a cool, vibrant appearance. Translucent and reflective at the same time, the<br />
<strong>GM</strong> LAMIMARTEX ® Collection, where textile and glass merge into one.<br />
<strong>GM</strong> ICE-H ®<br />
6 | <strong>GM</strong> <strong>RAILING</strong> ® <strong>–</strong> SURFACE TREATMENT
GLASS TYPES<br />
SAFETY TESTED<br />
Place and purpose determine the type of glass used. As<br />
a processor and manufacturer, Glas Marte offers a wide<br />
range of glass types for this purpose: tempered, laminated<br />
and insulating glass from our own, controlled manufacturing<br />
as well as mirrors, ornamental glass, scratch resistant or<br />
shower glass to name but a few.<br />
As a customer you benefit not only from our many years of<br />
experience but also from the short distances between competent<br />
advice, ultra-modern production and proper delivery,<br />
which Glas Marte guarantees as a full-range supplier.<br />
<strong>GM</strong> LAMIMARTEX ®<br />
<strong>GM</strong> SATINATO ®<br />
<strong>GM</strong> SATINATO ® FLOWER<br />
<strong>GM</strong> TEMPERED GLASS COLORMART ®<br />
<strong>GM</strong> SATINATO ® STRAIGHT<br />
GLAS TYPES <strong>–</strong> <strong>GM</strong> <strong>RAILING</strong> ® | 7
Additional Information<br />
on <strong>GM</strong> <strong>RAILING</strong> ®<br />
<strong>GM</strong> <strong>RAILING</strong> ®<br />
THE MECHANICALLY PERFECT MODULAR SOLUTIONS<br />
As a building material and design element, glass has long been a solid architectural fixture. However,<br />
glass balustrades are still a challenge for every planner, architect or structural engineer <strong>–</strong> not to<br />
mention their construction and assembly. <strong>GM</strong> <strong>RAILING</strong> ® has developed a perfect technical modular<br />
solution for these special requirements.<br />
<strong>GM</strong> <strong>RAILING</strong> ® impresses with its versatile application possibilities. Based on five basic systems <strong>–</strong><br />
UNI, LEVEL U, MASSIVE U, PLAN, BENT and FRONT — we can provide a variety of solutions to fulfil<br />
nearly all requirements. <strong>GM</strong> Engineering will be pleased to assist you in the implementation of more<br />
sophisticated special solutions.<br />
THE MODULAR CONCEPT<br />
<strong>GM</strong> <strong>RAILING</strong> ® glass balustrades consist of a prefabricated glass construction module (glass + profile<br />
are firmly connected to each other at the factory and optimally supported) and a substructure perfectly<br />
matched to the construction.<br />
Assembly can be ideally integrated into a construction schedule due to the delivery of the glass<br />
construction module (glass + profile in a prefab module). The installation of the glass itself usually only<br />
takes place during the course of the completion work. The glass and all visible surfaces are therefore<br />
optimally protected against soiling and damage caused by the construction work in the final phase of<br />
the project.<br />
Substructure<br />
Prefab glass construction<br />
module<br />
+ =<br />
<strong>GM</strong> <strong>RAILING</strong> ®<br />
Balustrades
ADVANTAGES OF THE <strong>GM</strong> <strong>RAILING</strong> ® SERIES<br />
»»<br />
Modular concept reduces construction and planning<br />
efforts<br />
»»<br />
Optimum cavity-free glass storage<br />
»»<br />
Even bedding without high stress peaks<br />
»»<br />
Infinitely adjustable<br />
»»<br />
Various construction variants possible(steel, wood<br />
and solid construction)<br />
»»<br />
Competent and comprehensive support and technical<br />
elaboration via <strong>GM</strong> Engineering<br />
»»<br />
Safety tested (test certificates available)<br />
»»<br />
All verification according to DIN 18008-4 available.<br />
»»<br />
Detail database/hundreds of design options<br />
<strong>GM</strong> <strong>RAILING</strong> ® | 9
ASSEMBLY IN 2 STEPS<br />
EASY AND FAST<br />
<strong>GM</strong> <strong>RAILING</strong> ® balustrade systems allow for linear bearings without the need for<br />
vertical columns due to prefabricated glass construction modules in conjunction<br />
with a substructure profile and a continuous handrail.<br />
The prefabricated glass construction modules are mounted in the substructure<br />
profiles, which are to be installed on-site, and screwed together using cylinder<br />
screws or special spacers. This screw connection allows for tolerance compensation<br />
of the vertical position at rail height. Due to the fixing in the mounting rail,<br />
no glass drillings are necessary. This reduces planning and assembly effort as<br />
well as costs. Systematisation can generate benefits across all areas.<br />
EXPLAINED STEP BY STEP<br />
Simple<br />
mounting<br />
Infinitely adjustable<br />
+ =<br />
Uniform glass bearing<br />
without stress peaks<br />
10 | <strong>GM</strong> <strong>RAILING</strong> ® <strong>–</strong> MODULAR CONCEPT
STANDARD-COMPLIANT DESIGN<br />
OF GLASS BALUSTRADES<br />
<br />
DO’S<br />
<br />
DON’TS<br />
PRESSURE-FREE INSTALLATION<br />
Low constraint storage<br />
DIN 18008-1 <strong>–</strong> 10.1.3<br />
ÖN B 3716-1 <strong>–</strong> 6.2<br />
SIGAB 002 <strong>–</strong> 5.3<br />
Forced strain due to installation<br />
Wedges must not be used<br />
(local stresses)<br />
UNCHANGEABLE<br />
POSITION STABILITY<br />
Position stability through destabilising<br />
effects<br />
EN 1990<br />
CHANGE THROUGH USE<br />
Non rectifiable serviceability limit state due to<br />
e.g. dirt (gravel ...)<br />
Indirect effects from ice, snow and wetness influence<br />
storage conditions<br />
Environmental influences with effect on the<br />
durability of the supporting structure<br />
UNEXPECTED STRAINS<br />
Avoidance of influences from the substructure<br />
on the glass railing, e.g. deformations<br />
DIN 18008-1 <strong>–</strong> 3.1.1 and 7.1.5 I<br />
ÖN B 3716-1 <strong>–</strong> 1<br />
Substructure may negatively influence<br />
the glass statics<br />
Our interpretation of standards and technical guidelines; This list does not claim to be exhaustive.<br />
12 | <strong>GM</strong> <strong>RAILING</strong> ® <strong>–</strong> DO‘S AND DON‘TS
PRODUCT OVERVIEW<br />
<strong>GM</strong> <strong>RAILING</strong> ® <strong>–</strong> THE SYSTEMS<br />
UNIVERSAL from Page 16<br />
<strong>GM</strong> <strong>RAILING</strong> ® UNI<br />
THE UNIVERSAL SOLUTION<br />
The <strong>GM</strong> <strong>RAILING</strong> ® UNI system can be easily integrated into a wide variety<br />
of constructions thanks to the consistent modular structure of the various<br />
variants, giving planners a unique freedom of design.<br />
IN THE<br />
GROUND<br />
from Page 24<br />
<strong>GM</strong> <strong>RAILING</strong> ® LEVEL U<br />
FOR INSTALLATION WITH EXPOSED CONCRETE<br />
The <strong>GM</strong> <strong>RAILING</strong> ® LEVEL U system is designed for applications in which the<br />
mounting unit for the glass railing is recessed in the floor surface <strong>–</strong> concrete.<br />
Only the relevant base and protruding glass itself are to be seen.<br />
LATERAL/<br />
ON TOP<br />
from Page 26<br />
<strong>GM</strong> <strong>RAILING</strong> ® MASSIVE U<br />
FOR INDIVIDUAL PLANNING DETAILS<br />
<strong>GM</strong> <strong>RAILING</strong> ® MASSIVE U is a glass railing designed for installations where<br />
the construction is no longer accessible from the side. The profile can be<br />
attached to a solid structure from above as well as from the side.<br />
FLUSH-<br />
MOUNTED<br />
from Page 28<br />
<strong>GM</strong> <strong>RAILING</strong> ® PLAN<br />
FOR HIGHEST ARCHITECTURAL NEEDS<br />
The <strong>GM</strong> <strong>RAILING</strong> ® PLAN fastening concept is a railing fastening that uses<br />
clear and direct architectural vocabulary. It impresses due to its flush-mounting<br />
and is refined in its details. Glass is the only thing visible, without fail.<br />
BENT from Page 30<br />
<strong>GM</strong> <strong>RAILING</strong> ® BENT<br />
FOR BENT GLASS BALUSTRADES<br />
The greatest advantage of the <strong>GM</strong> <strong>RAILING</strong> ® BENT system is the systematisation<br />
of fastening and storage. The glass base, which is manufactured to<br />
the highest quality and remains consistent over all radii and bending shapes,<br />
permits systematic statics.<br />
ATTIKA<br />
INSIDE<br />
from Page 32<br />
<strong>GM</strong> <strong>RAILING</strong> ® FRONT<br />
FOR TRANSPARENT RAISING OF THE BALUSTRADE<br />
<strong>GM</strong> <strong>RAILING</strong> ® FRONT is designed for lateral mounting on the side facing<br />
the viewer, in a solid brick foundation or low wall above the cornice of a<br />
classical façade.<br />
14 | <strong>GM</strong> <strong>RAILING</strong> ®
<strong>GM</strong> <strong>RAILING</strong> ® UNI SOLO<br />
<strong>GM</strong> <strong>RAILING</strong> ® UNI SIDE<br />
<strong>GM</strong> <strong>RAILING</strong> ® UNI PART<br />
<strong>GM</strong> <strong>RAILING</strong> ® UNI TOP<br />
<strong>GM</strong> <strong>RAILING</strong> ® LEVEL U<br />
<strong>GM</strong> <strong>RAILING</strong> ® MASSIVE UT<br />
<strong>GM</strong> <strong>RAILING</strong> ® MASSIVE US<br />
<strong>GM</strong> <strong>RAILING</strong> ® PLAN 1<br />
<strong>GM</strong> <strong>RAILING</strong> ® PLAN 2<br />
<strong>GM</strong> <strong>RAILING</strong> ® BENT TOP<br />
<strong>GM</strong> <strong>RAILING</strong> ® BENT SIDE<br />
<strong>GM</strong> <strong>RAILING</strong> ® BENT MASSIVE TOP<br />
<strong>GM</strong> <strong>RAILING</strong> ® BENT MASSIVE SIDE<br />
<strong>GM</strong> <strong>RAILING</strong> ® FRONT AIO<br />
<strong>GM</strong> <strong>RAILING</strong> ® FRONT AIT<br />
<strong>GM</strong> <strong>RAILING</strong> ® | 15
More information<br />
on <strong>GM</strong> <strong>RAILING</strong> ® UNI SOLO<br />
2<br />
+/- 20 mm<br />
SPECIAL ADVANTAGES<br />
h 3 = 6<br />
26<br />
46<br />
»»<br />
Suspension profile is mounted<br />
onto on-site steel construction<br />
25.5<br />
33<br />
gb<br />
»»<br />
Cost-effective application with<br />
many different solutions<br />
»»<br />
Vertical position infinitely adjustable<br />
»»<br />
AbP P-2018-3064<br />
htot = 1085 - 1285<br />
h 2 =185 h 1 = 900 - 1100<br />
A<br />
ca<br />
29<br />
90<br />
61<br />
V<br />
ca<br />
10<br />
12<br />
br<br />
scbs<br />
bb<br />
hb<br />
150<br />
ffl<br />
aj<br />
hr<br />
h-of = 35<br />
d 1 = 69 ± 3<br />
1. <strong>GM</strong> <strong>RAILING</strong> ® UNI SOLO 20 | 2. <strong>GM</strong> <strong>RAILING</strong> ® UNI SOLO 30<br />
1<br />
+/- 20 mm<br />
h 3 = 6<br />
8<br />
24<br />
29<br />
hr<br />
gb<br />
17.5<br />
21.5<br />
25.5<br />
htot = 1060 - 1460<br />
h 1 = 900 - 1300<br />
A<br />
77<br />
V<br />
hb<br />
29<br />
48<br />
ffl<br />
ca<br />
12<br />
ad<br />
h 2 = 162<br />
cpc<br />
10 8<br />
12<br />
br<br />
dte min. 60<br />
134<br />
af<br />
aj<br />
scbs<br />
h-of = 39<br />
d 1 = 68 ± 3
<strong>GM</strong> <strong>RAILING</strong> ® UNI SOLO<br />
SUITED FOR STEEL SUBSTRUCTURE<br />
Due to the use of a simple structural steel as substructure, UNI SOLO is a<br />
versatile and extremely adaptable series of the glass railing system<br />
<strong>GM</strong> <strong>RAILING</strong> ® UNI.<br />
The innumerable possibilities for substructure design facilitate the planning and<br />
execution of the <strong>GM</strong> <strong>RAILING</strong> ® glass railing system, especially for renovations<br />
and conversions. The UNI SOLO series is also optimally compatible with the<br />
design requirements of the various construction types.<br />
<strong>GM</strong> <strong>RAILING</strong> ® UNI SOLO | 17
8<br />
More information<br />
on <strong>GM</strong> <strong>RAILING</strong> ® UNI SIDE<br />
2<br />
+/- 20 mm<br />
SPECIAL ADVANTAGES<br />
h³ = 4<br />
24<br />
29<br />
hr<br />
»»<br />
Low construction depth, particularly<br />
effective even in staircase<br />
and ramp areas<br />
»»<br />
Versatile fastening possibilities<br />
htot = 1060 - 1260<br />
h 1 = 900 - 1100<br />
A<br />
17.5<br />
21.5<br />
25.5<br />
gb<br />
V<br />
hb<br />
»»<br />
Vertical position infinitely<br />
adjustable<br />
»»<br />
AbP P-2018-3064<br />
h 2 = 162<br />
cpc<br />
70<br />
26 44<br />
ffl<br />
ca<br />
br<br />
12<br />
dte min. 57<br />
af<br />
uc<br />
aj<br />
bb<br />
h-of = 46<br />
d 1 = 73 ± 3<br />
1. <strong>GM</strong> <strong>RAILING</strong> ® UNI SIDE 20 | 2. <strong>GM</strong> <strong>RAILING</strong> ® UNI SIDE 16<br />
1<br />
+/- 20 mm<br />
h 3 = 6<br />
8<br />
24<br />
29<br />
hr<br />
gb<br />
17.5<br />
21.5<br />
25.5<br />
htot = 1060 - 1460<br />
h 1 = 900 - 1300<br />
A<br />
77<br />
V<br />
hb<br />
29<br />
48<br />
ffl<br />
ca<br />
h 2 = 162<br />
cpc<br />
br<br />
dte min. 57<br />
af<br />
uc<br />
aj<br />
h-of = 50<br />
d 1 = 79 ± 3
<strong>GM</strong> <strong>RAILING</strong> ® UNI SIDE<br />
FOR LATERAL ASSEMBLY<br />
The substructure of <strong>GM</strong> <strong>RAILING</strong> ® UNI SIDE is specially designed to be<br />
laterally attached to the supporting structure.<br />
Particularly for designs involving ceilings, ramps and stairs, the shallow<br />
construction depth allows for well thought-out detailed planning that takes into<br />
account the often limited space available in the staircase area. One central<br />
advantage of the system is the easy fastening to very flat base superstructures<br />
on the glass railing. <strong>GM</strong> <strong>RAILING</strong> ® UNI SIDE thus makes it possible to implement<br />
an extremely wide range of detailed solutions, particularly indoors.<br />
<strong>GM</strong> <strong>RAILING</strong> ® UNI SIDE | 19
h<br />
8<br />
8<br />
More information<br />
on <strong>GM</strong> <strong>RAILING</strong> ® UNI PART<br />
2<br />
+/- 20 mm<br />
SPECIAL ADVANTAGES<br />
h³ = 4<br />
24<br />
29<br />
hr<br />
»»<br />
For mounting at the component<br />
edge<br />
17.5<br />
21.5<br />
25.5<br />
gb<br />
»»<br />
Penetration-resistant roof sealing<br />
with excellent thermal insulation<br />
»»<br />
Construction can be used irrespective<br />
of the building situation<br />
htot = 1060 - 1260<br />
1 = 900 - 1100<br />
A<br />
cpc<br />
26<br />
70<br />
44<br />
V<br />
ca<br />
hb<br />
82<br />
ffl<br />
»»<br />
Vertical position infinitely adjustable<br />
»»<br />
AbP P-2018-3064<br />
h 2 = 162<br />
af<br />
aj<br />
br<br />
uc<br />
dte 82<br />
162<br />
h-of = 41<br />
d 1 = 68 ± 3<br />
1. <strong>GM</strong> <strong>RAILING</strong> ® UNI PART 20 | 2. <strong>GM</strong> <strong>RAILING</strong> ® UNI PART 16<br />
1<br />
+/- 20 mm<br />
h³ = 4<br />
8<br />
24<br />
29<br />
hr<br />
gb<br />
17.5<br />
21.5<br />
25.5<br />
htot = 1060 - 1260<br />
h 1 = 900 - 1100<br />
A<br />
29<br />
77<br />
48<br />
V<br />
hb<br />
8<br />
ffl<br />
ca<br />
cpc<br />
h 2 = 162<br />
82<br />
br<br />
uc<br />
af<br />
aj<br />
dte 80<br />
160<br />
h-of = 45<br />
d 1 = 74 ± 3
<strong>GM</strong> <strong>RAILING</strong> ® UNI PART<br />
FOR SEALING AND THERMAL INSULATION SYSTEMS<br />
The <strong>GM</strong> <strong>RAILING</strong> ® UNI PART series is designed to be mounted on the component<br />
edge. <strong>GM</strong> <strong>RAILING</strong> ® UNI PART is the excellent solution for highly<br />
insulated, energy-efficient areas of the building envelope such as roof terraces<br />
or balconies above living spaces.<br />
Due to the position on the edge of the component, the insulated components<br />
can be combined with the <strong>GM</strong> <strong>RAILING</strong> ® UNI PART glass railing in an architecturally<br />
appealing manner while reducing the disturbance to the heat-insulating<br />
building envelope to a minimum.<br />
<strong>GM</strong> <strong>RAILING</strong> ® UNI PART | 21
h<br />
8<br />
More information<br />
on <strong>GM</strong> <strong>RAILING</strong> ® UNI TOP<br />
2<br />
+/- 20 mm<br />
SPECIAL ADVANTAGES<br />
h³ = 4<br />
24<br />
29<br />
hr<br />
»»<br />
The substructure profile is both<br />
the border for floor construction<br />
or screed.<br />
»»<br />
An integrally formed flange can<br />
be used as a support surface<br />
for a raised floor.<br />
htot = 1060 - 1260<br />
h 1 = 900 - 1100<br />
A<br />
cpc<br />
26<br />
17.5<br />
21.5<br />
25.5<br />
70<br />
44<br />
gb<br />
V<br />
hb<br />
ffl<br />
»»<br />
Vertical position infinitely adjustable<br />
»»<br />
AbP P-2018-3064<br />
h 2 = 162<br />
af<br />
aj<br />
h-of = 26<br />
dte ≥ 76<br />
br<br />
uc<br />
bb<br />
196± 3<br />
160 (min. 157)<br />
1. <strong>GM</strong> <strong>RAILING</strong> ® UNI TOP 20 | 2. <strong>GM</strong> <strong>RAILING</strong> ® UNI TOP 16<br />
1<br />
+/- 20 mm<br />
h³ = 4<br />
8<br />
24<br />
29<br />
hr<br />
gb<br />
17.5<br />
21.5<br />
25.5<br />
htot = 1060 - 1260<br />
1 = 900 - 1100<br />
A<br />
29<br />
77<br />
47<br />
V<br />
hb<br />
ffl<br />
cpc<br />
br<br />
h 2 = 162<br />
uc<br />
165<br />
af<br />
aj<br />
bb<br />
h-of=29<br />
dte ≥ 76<br />
202± 3
<strong>GM</strong> <strong>RAILING</strong> ® UNI TOP<br />
FOR MOUNTING ON CEILINGS WITH FLOOR<br />
STRUCTURE<br />
The substructure of <strong>GM</strong> <strong>RAILING</strong> ® UNI TOP is specially designed to be<br />
attached to the supporting structure from above.<br />
The cross section of the substructure allows a simple connection of the sealing<br />
and insulation levels to the glass railing due to the curved flank. The technical<br />
requirements for the waterproofing of terrace surfaces and other walkable<br />
external surfaces can thus be optimally planned and executed.<br />
<strong>GM</strong> <strong>RAILING</strong> ® UNI TOP | 23
50<br />
More information<br />
on <strong>GM</strong> <strong>RAILING</strong> ® LEVEL U<br />
2<br />
SPECIAL ADVANTAGES<br />
»»<br />
Mounting construction not visible<br />
d=74<br />
ffl<br />
»»<br />
Assembly and adjustment of the<br />
glass construction module from<br />
above<br />
146<br />
149<br />
»»<br />
Aesthetically extremely appealing,<br />
lightweight appearance<br />
sr<br />
dbs<br />
»»<br />
Exact concrete groove defines<br />
geometry<br />
»»<br />
AbP A-15-014<br />
1. <strong>GM</strong> <strong>RAILING</strong> ® LEVEL U | 2. <strong>GM</strong> <strong>RAILING</strong> ® LEVEL U FORMWORK PROFILE<br />
1<br />
+/- 20 mm<br />
h3= 6<br />
8<br />
24<br />
29<br />
hr<br />
gb<br />
17.5<br />
21.5<br />
25.5<br />
htot = 1044 - 1444<br />
h 1 = 900 - 1300<br />
A<br />
50<br />
74<br />
37 ±3<br />
50<br />
V<br />
ca<br />
hb<br />
ffl<br />
aj<br />
aw<br />
h 2 = 144<br />
bt<br />
sr<br />
dbs
<strong>GM</strong> <strong>RAILING</strong> ® LEVEL U<br />
FOR INSTALLATION WITH EXPOSED CONCRETE<br />
The <strong>GM</strong> <strong>RAILING</strong> ® LEVEL U system is designed for applications in which the<br />
mounting unit for the glass railing is recessed in the floor surface — concrete.<br />
Only the relevant base and protruding glass itself are to be seen.<br />
The fall protection glazing protrudes from a groove in the floor. This is<br />
achieved by means of a special formwork profile, which has to be assembled<br />
before concreting. The constructive "inner workings" are only introduced after<br />
the formwork profile has been removed.<br />
For the <strong>GM</strong> <strong>RAILING</strong> ® LEVEL U system, the profile is removed from the concrete<br />
after the curing process. This procedure defines a clear geometry for the<br />
glass assembly.<br />
<strong>GM</strong> <strong>RAILING</strong> ® LEVEL U | 25
8<br />
h-of = 39<br />
More information<br />
on <strong>GM</strong> <strong>RAILING</strong> ® MASSIVE U<br />
2<br />
+/- 20 mm<br />
SPECIAL ADVANTAGES<br />
h³ = 4<br />
24<br />
29<br />
hr<br />
»»<br />
Suitable for a wide range of<br />
installation situations<br />
17.5<br />
21.5<br />
25.5<br />
gb<br />
»»<br />
Assembly and adjustment of the<br />
glass construction module from<br />
above<br />
htot = 1056 - 1456<br />
h 1 = 900 - 1300<br />
A<br />
40<br />
80<br />
40<br />
V<br />
ca<br />
aj<br />
hb<br />
ffl<br />
»»<br />
Clear geometrical shape<br />
h 2 = 156<br />
bt<br />
dte ≥ 50<br />
»»<br />
AbP A-15-014<br />
uc<br />
bb<br />
d 1 90<br />
1. <strong>GM</strong> <strong>RAILING</strong> ® MASSIVE UT | 2. <strong>GM</strong> <strong>RAILING</strong> ® MASSIVE US<br />
1<br />
+/- 20 mm<br />
h 3 = 6<br />
8<br />
24<br />
29<br />
hr<br />
gb<br />
17.5<br />
21.5<br />
25.5<br />
htot = 1052 - 1452<br />
h 2 = 152 h1 = 900 - 1300<br />
A<br />
40<br />
80<br />
40<br />
V<br />
ca<br />
aj<br />
uc<br />
bt<br />
hb<br />
bb<br />
ffl<br />
d = 90<br />
dte ≥ 105
<strong>GM</strong> <strong>RAILING</strong> ® MASSIVE U<br />
FOR INDIVIDUAL PLANNING DETAILS<br />
<strong>GM</strong> <strong>RAILING</strong> ® MASSIVE U is a railing fastening concept for glass railing<br />
according to DIN 18008-4 for installations where the construction is no<br />
longer accessible from the side. The profile can be attached to a solid<br />
structure from above as well as from the side.<br />
<strong>GM</strong> <strong>RAILING</strong> ® MASSIVE is the structural profile for all scenarios. It is multifunctional<br />
and therefore also very popular for private use.<br />
The U series is characterised by a clear geometric shape.<br />
<strong>GM</strong> <strong>RAILING</strong> ® MASSIVE U | 27
h<br />
8<br />
More information<br />
on <strong>GM</strong> <strong>RAILING</strong> ® PLAN<br />
2<br />
+/- 20 mm<br />
SPECIAL ADVANTAGES<br />
»»<br />
Clear architectural language<br />
»»<br />
Only the whole glass is visible<br />
without substructure profiles<br />
»»<br />
Can also be used for very high,<br />
suspended ceiling constructions.<br />
h tot = 1060 - 1260 h2 = 1 = 157 900 - 1100<br />
h³ = 4<br />
A<br />
24<br />
29<br />
21.5<br />
25.5<br />
hr<br />
gb<br />
V<br />
br<br />
uc<br />
bb<br />
aj<br />
hb<br />
dte ≥ 58<br />
ffl<br />
»»<br />
Flush connections possible<br />
h-of = 39<br />
d 1 = 60 ± 3<br />
Typ L<br />
Typ V<br />
1. <strong>GM</strong> <strong>RAILING</strong> ® PLAN 1 | 2. <strong>GM</strong> <strong>RAILING</strong> ® PLAN 2<br />
1<br />
+/- 20 mm<br />
htot = 1060 - 1260<br />
h 1 = 900 - 1100 8<br />
A<br />
h³ = 4<br />
29<br />
21.5<br />
25.5<br />
h-of = 39<br />
hr<br />
gb<br />
V<br />
hb<br />
ffl<br />
ca<br />
uc<br />
bb<br />
dte ≥ 58<br />
h 2 = 160<br />
br<br />
aj<br />
d 1 = 61 ± 3
<strong>GM</strong> <strong>RAILING</strong> ® PLAN<br />
FOR HIGHEST ARCHITECTURAL NEEDS<br />
The <strong>GM</strong> <strong>RAILING</strong> ® PLAN fastening concept is a railing fastening that uses<br />
clear and direct architectural vocabulary. It impresses due to its flush-mounting<br />
and is refined in its details.<br />
Glass is the only thing visible, without fail.<br />
What starts as glazing preventing falls at the railing merges flush with the construction<br />
at the contact point on the floor. The exterior glass area exceeds the<br />
floor and ceiling constructions and only ends at its intersection with the ceiling<br />
lying below. The mounts themselves cannot be seen, there are no protruding<br />
elements on the outside of the glass and there is no change in materials. The<br />
<strong>GM</strong> <strong>RAILING</strong> ® PLAN system is our premium product<br />
<strong>GM</strong> <strong>RAILING</strong> ® LEVEL U | 29
8<br />
More information<br />
on <strong>GM</strong> <strong>RAILING</strong> ® BENT<br />
2<br />
+/- 20 mm<br />
SPECIAL ADVANTAGES<br />
h³=4<br />
24<br />
29<br />
hr<br />
gb<br />
»»<br />
Simple mountable substructure.<br />
17.5<br />
21.5<br />
25.5<br />
»»<br />
Only the glass is bent, construction<br />
and bearing profiles<br />
adapt to the glass and enable<br />
optimum glass bedding.<br />
»»<br />
Convex, concave, regular and<br />
free bending shapes possible<br />
htot = 1050 - 1250<br />
h 2 = 150 h1 = 900 - 1100<br />
A<br />
ca<br />
cp<br />
cop<br />
aj<br />
40<br />
80<br />
40<br />
V<br />
rg<br />
br<br />
uc<br />
hb<br />
dte ≥ 55<br />
ffl<br />
»»<br />
Excellent tolerance compensation<br />
d 1 = 86<br />
h-of = 40<br />
»»<br />
AbP A-12-013/AbP A-13-021<br />
1. <strong>GM</strong> <strong>RAILING</strong> ® BENT MT | 2. <strong>GM</strong> <strong>RAILING</strong> ® BENT MS<br />
1<br />
+/- 20 mm<br />
h³=4<br />
8<br />
29<br />
hr<br />
gb<br />
21.5<br />
25.5<br />
htot = 1052 - 1252<br />
h 2 = 152 h 1 = 900 - 1100<br />
A<br />
ca<br />
cp<br />
cop<br />
40<br />
80<br />
40<br />
V<br />
rg<br />
br<br />
uc<br />
ucb<br />
bb<br />
hb<br />
152 (min. 150)<br />
ffl<br />
aj<br />
46<br />
80 145<br />
dte ≥ 120<br />
dte ≥ 200
<strong>GM</strong> <strong>RAILING</strong> ® BENT<br />
FOR BENT GLASS BALUSTRADES<br />
Glass balustrades for modern architecture. The greatest advantage of the<br />
<strong>GM</strong> <strong>RAILING</strong> ® BENT system is the systematisation of fastening and storage.<br />
The glass base, which is manufactured to the highest quality and remains<br />
consistent over all radii and bending shapes, permits systematic statics and<br />
therefore also allows for a substantially simplified certification procedure.<br />
Technical implementation solutions are developed to the highest level and<br />
optimally adapted to customer-specific requirements and situations. Depending<br />
on the strength of the curvature <strong>–</strong> bending radius <strong>–</strong> the static system of<br />
one-sided glass clamping becomes increasingly complex with a multitude of<br />
different stress situations and functional states.<br />
<strong>GM</strong> <strong>RAILING</strong> ® BENT has solved this task flexibly, safely and ingeniously<br />
simply.<br />
<strong>GM</strong> <strong>RAILING</strong> ® LEVEL U | 31
8<br />
HUD<br />
+/- 20 mm<br />
More information<br />
on <strong>GM</strong> <strong>RAILING</strong> ® FRONT<br />
SPECIAL ADVANTAGES<br />
2<br />
ld<br />
26<br />
19<br />
23<br />
28<br />
34<br />
hr<br />
h 3 = 6<br />
»»<br />
Especially for low walls above<br />
the cornice of a classical façade<br />
and brick benches<br />
»»<br />
Only the whole glass is visible<br />
without substructure profiles<br />
»»<br />
AbP A-15-001/AbP A-13-017<br />
ws<br />
dte ≥ 40<br />
A<br />
v-of = 36<br />
13.5<br />
15<br />
17.5<br />
21.5<br />
gb<br />
V<br />
uc<br />
br<br />
bb<br />
aj<br />
h 2 ≥ 300 h1 max = 1000<br />
htot = 1300<br />
hb<br />
bb<br />
bt<br />
32<br />
d 1 = 51<br />
h-of = 40<br />
ffl<br />
1. <strong>GM</strong> <strong>RAILING</strong> ® FRONT AI0 | 2. <strong>GM</strong> <strong>RAILING</strong> ® FRONT AIT<br />
1<br />
+/- 20 mm<br />
23<br />
28<br />
34<br />
h 3 = 6<br />
ld<br />
26<br />
hr<br />
gb<br />
13.5<br />
15<br />
17.5<br />
21.5<br />
A<br />
V<br />
h 1 max = 900<br />
htot = 1040<br />
hb<br />
ws<br />
v-of = 36<br />
uc<br />
dte ≥ 40<br />
br<br />
h2 = 140<br />
bb<br />
aj<br />
32<br />
d = 53<br />
d 1 = 56<br />
h-of = 40<br />
ffl
<strong>GM</strong> <strong>RAILING</strong> ® FRONT<br />
FOR TRANSPARENT RAISING OF THE BALUSTRADE<br />
<strong>GM</strong> <strong>RAILING</strong> ® FRONT is designed for lateral mounting on the side facing<br />
the viewer, in a solid brick foundation or low wall above the cornice of a<br />
classical façade.<br />
The <strong>GM</strong> <strong>RAILING</strong> ® FRONT fixing concept is an elegant glass railing which<br />
creates transparent, weightless-appearing raised balustrades, technically<br />
perfected and of the highest quality. <strong>GM</strong> <strong>RAILING</strong> ® FRONT functions as a fall<br />
protection system and is an independent design element, which gives every<br />
building structure a touch of extravagance.<br />
<strong>GM</strong> <strong>RAILING</strong> ® LEVEL U | 33
DETAIL DATA BASE<br />
CUMULATIVE KNOW-HOW<br />
The many years of experience of our versed glass construction technicians is<br />
the basis for object-related detail solutions which have contributed significantly<br />
to the successful realisation of a wide variety of properties, from detached<br />
houses to impressive corporate headquarters. You too can benefit from this<br />
wealth of experience and learn more connection details and design options of<br />
<strong>GM</strong> <strong>RAILING</strong> ® systems via our extensive <strong>GM</strong> <strong>RAILING</strong> ® database.<br />
Do you need individual support for special design tasks? Our specialists will be<br />
happy to assist you with the creation of the required special solutions.<br />
In cooperation with our own development department, we leave no stone<br />
unturned when ensuring your planning task is solved to your satisfaction, taking<br />
technical and economic aspects into account.<br />
We passionately strive to live up to our position as a spearhead in terms of<br />
technological prowess and expertise.<br />
DETAILS AVAILABLE AS DWG, DXF OR PDF FILE AT:<br />
EPAPER.GLASMARTE.AT<br />
34 | <strong>GM</strong> <strong>RAILING</strong> ®
NUMEROUS ADDITIONAL<br />
DETAILS CAN BE EASILY<br />
DOWNLOADED AT<br />
EPAPER.GLASMARTE.AT
<strong>GM</strong> <strong>RAILING</strong> ® TEST CERTIFICATES<br />
PATENTED, TESTED 100-FOLD, INTERNATIONALLY ACCEPTED<br />
According to DIN 18008-4 - 6.1, the effects of damage to any parapet element (including the failure<br />
of end plates) must be proven. In case of failure of a parapet element, especially in the interaction<br />
of handrail and broken glass, this can best be demonstrated by experiments.<br />
Depending on the glass choice (VSG from 2x tempered safety glass or VSG 2x TVG or VSG 2x float<br />
glass) and film thickness, the results of breakage tests may vary drastically. The broken glass partially<br />
has a residual stability or residual supporting properties. Depending on the type of glass, this can<br />
have a positive or negative impact on the overall system. To date, no method is known to us, as to<br />
how the residual strength of broken glass can be conclusively demonstrated mathematically. For this<br />
reason, <strong>GM</strong> <strong>RAILING</strong> has performed hundreds of glass breakage tests with original components up to<br />
a single length of 4 m.<br />
In addition, we have static verifications for all series and a very large pool of permits for special<br />
situations or requirements. <strong>GM</strong> <strong>RAILING</strong> ® is also able to take your individual requirements into account<br />
thanks to a certified calculation program.<br />
LAMINATED GLASS/<br />
FLOAT<br />
LAMINATED/TVG<br />
LAMINATED/<br />
TEMPERED<br />
TESTING LAB<br />
<strong>GM</strong> <strong>RAILING</strong> ® GLASS BALUSTRADES HAVE BEEN SUBMITTED TO COUNTLESS TESTS.<br />
Fracture resistance, stability, load-bearing capacity, residual stability are just a few of the many parameters<br />
that we constantly monitor and test in our test laboratory. We are able to do so, in addition to a<br />
high level of expertise, due to the appropriate equipment of various testing facilities.<br />
In addition to the classic pendulum impact test, residual stability, fracture resistance, reaction to tensile<br />
and compressive loads and stability of brackets and suspension profiles are tested, recorded and<br />
logged with DKD-calibrated testing machines.<br />
<strong>GM</strong> <strong>RAILING</strong> ® is subjected to regular material and component tests by internal and external test centres.<br />
GENERAL TEST CERTIFICATES ISSUED BY THE BUILDING AUTHORITIES<br />
<strong>GM</strong> <strong>RAILING</strong> ®<br />
<strong>GM</strong> <strong>RAILING</strong> ® SERIES<br />
TEST CERTIFICATE NO.<br />
OF THE RESPECTIVE TEST INSTITUTE<br />
TEST TYPE<br />
UNI AbP P-2018-3064 Shock-like action <strong>–</strong> pendulum impact<br />
MASSIVE/LEVEL AbP A-15-014 Shock-like action <strong>–</strong> pendulum impact<br />
FRONT AIO<br />
FRONT AIT<br />
BENT (VSG from TVG or ESG)<br />
BENT (VSG from Float)<br />
AbP A-15-001<br />
AbP A-13-017<br />
AbP A-12-013<br />
AbP A-13-021<br />
Shock-like action <strong>–</strong> pendulum impact<br />
Shock-like action <strong>–</strong> pendulum impact<br />
Shock-like action <strong>–</strong> pendulum impact<br />
Shock-like action <strong>–</strong> pendulum impact<br />
36 | <strong>GM</strong> <strong>RAILING</strong> ®
<strong>GM</strong> <strong>RAILING</strong> ® CONSTRUCTION GUARD RAIL<br />
COMPREHENSIVE RANGE<br />
FOR ALL SYSTEMS<br />
Glas Marte has developed a special construction guardrail for all <strong>GM</strong> <strong>RAILING</strong> ®<br />
systems for the period between substructure and glass assembly. By using a<br />
temporary building solution, all dangerous work in the fall area is significantly<br />
reduced when installing glass to prevent falls.<br />
The construction handrail is delivered to the construction site together. Over the<br />
course of assembling the glass modules, the auxiliary railing is dismantled and<br />
taken back by <strong>GM</strong> <strong>RAILING</strong> ® .<br />
A late glass module assembly is the best protection against damage during the<br />
construction period. This also prevents the glass railings from needing to be<br />
cleaned again.<br />
Overview of the most important features<br />
»»<br />
Substructure is assembled<br />
»»<br />
Construction auxiliary railing is hooked in and screwed in place<br />
»»<br />
All other trades can be completed in the meantime<br />
»»<br />
Construction guardrail is dismantled<br />
»»<br />
Glass railing is inserted<br />
38 | <strong>GM</strong> <strong>RAILING</strong> ®
DOWNLOAD ORDER<br />
FORM AT<br />
EPAPER.GLASMARTE.AT
8<br />
<strong>GM</strong> <strong>RAILING</strong> ® ACCESSORIES<br />
<strong>GM</strong> <strong>RAILING</strong> ® also offers additional products such as handrails and cover profiles in a wide range<br />
of designs and materials. Our development team is also happy to design individual special solutions.<br />
HANDRAILS<br />
<strong>GM</strong> <strong>RAILING</strong> ® offers a wide range of handrail variants. In addition to ground or polished stainless<br />
steel profiles we also offer wooden sheathing in various shapes and types of wood. Corner connections<br />
ensure exact aligning.<br />
As outlined in DIN 18008-4 - 6.1 <strong>–</strong> special proofs for category B glass parapets, <strong>GM</strong> <strong>RAILING</strong> ®<br />
handrails are able to transfer the rail loads to neighbouring elements, end posts or anchoring to the<br />
building in the event of complete failure of a parapet element.<br />
<strong>Product</strong> benefits:<br />
»»<br />
All verification according to DIN 18008-4 available.<br />
»»<br />
Due to the optimum glass clamping in the lower area, the handrail is mounted on the upper glass<br />
edge without having to align it.<br />
22<br />
18/20/24<br />
STAINLESS STEEL<br />
Available in Extralight,<br />
Light and Solid<br />
versions for all glass<br />
thicknesses<br />
WOOD<br />
For all glass thicknesses<br />
available in: Maple,<br />
birch, beech, oak,<br />
cherry, larch and nut<br />
(others on request)<br />
GLAS<br />
Glass edge protection<br />
"GLASS STRIPE" made<br />
of drawn transparent<br />
borosilicate glass,<br />
bonded in grey and<br />
black<br />
HANDRAIL<br />
SUPERIOR<br />
Can be used in<br />
combination with all<br />
glass thicknesses and<br />
series<br />
COVERING PROFILES<br />
<strong>GM</strong> <strong>RAILING</strong> ® cover profiles guarantee a visually appealing finished design. There are no limits to<br />
the design. The covers are available as standard as aluminium clip profiles with a height of 160 to<br />
280 mm in aluminium or stainless steel as edge profiles. Special solutions such as gypsum plasterboards<br />
or mirrors are also available on request.<br />
An inner metal edge has also been constructed at the transition to the floor covering in order to protect<br />
the floor from excessive moisture during wet cleaning.<br />
<strong>Product</strong> benefits:<br />
»»<br />
Simple mounting and dismantling of system components<br />
»»<br />
Screw fastenings not visible<br />
»»<br />
Numerous design advantages even when servicing is required<br />
40 | <strong>GM</strong> <strong>RAILING</strong> ®
<strong>GM</strong> <strong>RAILING</strong> ®<br />
ALL FROM ONE SOURCE<br />
1. Personal consultation| Order<br />
2. Technical planning<br />
1<br />
3. Detailed planning by <strong>GM</strong> <strong>RAILING</strong> ®<br />
4. Approved plan by customer<br />
5. <strong>Product</strong>ion, delivery by <strong>GM</strong> <strong>RAILING</strong> ®<br />
6. Assembly, material delivery, installation support<br />
Comprehensive information about our glass railing systems such as brochures,<br />
tender texts, installation instructions and detailed solutions are available on our<br />
ePaper: epaper.glasmarte.at<br />
Please also refer to the particularly easy-to-use planning manuals of the<br />
<strong>GM</strong> <strong>RAILING</strong> ® UNI system. The shortest and cheapest way to go from an idea<br />
to an elegant glass balustrade.<br />
3<br />
5<br />
42 | <strong>GM</strong> <strong>RAILING</strong> ®
Querschnitt<br />
M 1 : 2<br />
40<br />
75<br />
Glas 16<br />
52<br />
41<br />
OKFF<br />
10<br />
KPO<br />
KPO<br />
KPO<br />
KPO<br />
41<br />
10<br />
41<br />
52<br />
Grundriss<br />
M 1 : 20<br />
A<br />
Ansicht<br />
M 1 : 20<br />
V<br />
Glas 1823<br />
KPO<br />
POS. 1.4<br />
KPO<br />
Einhängeprofil 1753<br />
Naturmaß 3587<br />
10<br />
Glas 1823<br />
KPO<br />
POS. 1.4<br />
KPO<br />
Einhängeprofil 1753<br />
Ansicht<br />
M 1 : 20<br />
Glas 1423<br />
KPO<br />
POS. 1.2<br />
KPO<br />
Einhängeprofil 1283<br />
Naturmaß 1397<br />
KPO<br />
10<br />
KPO<br />
KPO<br />
KPO<br />
Glas 1017<br />
A bb. Artikelnr.: P os. Stück L H nei gen1 s chwenk en1 s chwenk en2 nei gen2 B emer kung<br />
V SG 2X8 ESG 4xFolie 1.4 2 1823 1017 4x Klarfolie (1.52mm)<br />
V SG 2X8 ESG 4xFolie 1.3 2 1644 1017 4x Klarfolie (1.52mm)<br />
V SG 2X8 ESG 4xFolie 1.2 1 1423 1017 4x Klarfolie (1.52mm)<br />
V SG 2X8 ESG 4xFolie 1.1 1 1007 1017 4x Klarfolie (1.52mm)<br />
V SG 2X8 ESG 4xFolie 1.5 2 1999 1017 4x Klarfolie (1.52mm)<br />
504166 1.5 1 1999 90,00° 90,00° 90,00° 90,00°<br />
504166 *** 1.5 1 1929 90,00° 90,00° 90,00° 90,00°<br />
504166 *** 1.4 1 1753 90,00° 90,00° 90,00° 90,00°<br />
504166 *** 1.4 1 1753 90,00° 90,00° 90,00° 90,00°<br />
504166 *** 1.3 1 1574 90,00° 90,00° 90,00° 90,00°<br />
504166 *** 1.3 1 1574 90,00° 90,00° 90,00° 90,00°<br />
504166 *** 1.2 1 1283 90,00° 90,00° 90,00° 90,00°<br />
504166 *** 1.1 1 937 90,00° 90,00° 90,00° 90,00°<br />
564105 27<br />
564106 27<br />
564172 8<br />
564173 8<br />
564601 27<br />
*** A chtung! Kleben nach Plan<br />
Spedition:<br />
Montage:<br />
Abholung:<br />
Ergänzungen:<br />
Gezeichnet.: Harish Makwana<br />
Auftraggeber: Schlosserei Gräsel GmbH<br />
Kommission: EFH Gräsel, Riegelsberg<br />
Planinhalt<br />
140°<br />
Versand / <strong>GM</strong>:<br />
Glas intern + MB:<br />
Objektnummer:<br />
Auftragsnummer, Material:<br />
Auftragsnummer, Glas:<br />
Ansicht / Grundriss<br />
Querschnitt / Details<br />
Ausdruck vom:<br />
90°<br />
45°<br />
neigen 1 neigen 2<br />
schwenken 1 schwenken 2<br />
Verkehrsseite<br />
Abdeckung<br />
Achsen<br />
Bauseits<br />
Alu<br />
Beton<br />
Dämmung<br />
Edelstahl<br />
22.5° 22.5°<br />
L<br />
Freigabe<br />
ACHTUNG:<br />
45°<br />
Datum<br />
Bitte unterfertigt retour<br />
90°<br />
Sämtliche Maße und Details sind zu<br />
Kontrolliert und zur Ausführung freigegeben<br />
A.<br />
32409_F_V01_V001b<br />
Object - Glasbau - Elemente / <strong>GM</strong> <strong>RAILING</strong><br />
Datum: 20.03.2013<br />
Plan Nr.:<br />
B er ei ch :<br />
140°<br />
Glas<br />
Holz<br />
Kunststoff/Silikon<br />
UK/Profil<br />
Putz<br />
Stahl<br />
- Kantenschutz oder Handlaufanbindung falls erforderlich bauseits!<br />
- Anbindung an Baukörper und Abdichtung sind bauseitige Leistungen.<br />
- Dargestellte Abdichtungen in der Zeichnung sind schematisch.<br />
- Bauseitige Leistungen sind nicht gesondert hervor gehoben.<br />
- Lochbohrungen und Fräsungen in den Unterkonstruktionsprofilen sowie<br />
3D-Darstellungen sind als maßabhängige Symboldarstellungen zu verstehe<br />
kontrollieren und nach der Freigabe einzuhalten!<br />
Die Gläser werden nach diesen Plänen produziert!<br />
Gezeichnet:<br />
Das Urheberrecht an dieser Zeichnung und allen<br />
Empfänger anvertraut sind, verbleibt jederzeit un<br />
schriftliche Genehmigung dürfen sie nicht kopier<br />
niemals dritten Personen mitgeteilt oder zugängli<br />
A rt:<br />
Unte<br />
For t l<br />
Proje<br />
Blattgrös<br />
2<br />
Naturmaß = Stahlinnenkante<br />
Einzelheit Y<br />
Naturmaß = Stahlinnenkante 1397 Detail 3<br />
Naturmaß Naturmaß Naturmaß Naturmaß = Stahlinnenkante Stahlinnenkante Stahlinnenkante Stahlinnenkante 3336<br />
Ansicht<br />
M 1 : 20<br />
M 1 : 20<br />
Ansicht<br />
Detail 2<br />
Einhängeprofil 1999<br />
KPO<br />
POS. 1.5<br />
KPO<br />
Glas 1999<br />
Detail 3<br />
116°<br />
Naturmaß 3992<br />
Naturmaß 991<br />
Glas 1007<br />
KPO<br />
Ansicht<br />
M 1 : 20<br />
POS. 1.1<br />
KPO<br />
Einhängeprofil 937<br />
Gl as 1017<br />
Glasausstand 900<br />
Geländerhöhe 900<br />
Einhängeprofil 1929<br />
KPO<br />
POS. 1.5<br />
KPO<br />
Glas 1999<br />
90°<br />
Detail 1<br />
116°<br />
Naturmaß 3336<br />
Glas 1644<br />
Glas 1644<br />
Einhängeprofil 1574<br />
Einhängeprofil 1574<br />
Detail 2<br />
Naturmaß = Stahlinnenkante 991<br />
Ansicht<br />
M 1 : 20<br />
KPO<br />
KPO<br />
KPO<br />
KPO<br />
KPO<br />
KPO<br />
KPO<br />
P OS. 1.3<br />
KPO<br />
KPO<br />
KPO<br />
KPO<br />
P OS. 1.3<br />
KPO<br />
V<br />
A<br />
Absturzseite<br />
115<br />
Glaseinstand 115<br />
Detail 1<br />
A<br />
4<br />
V<br />
Naturmaß = Stahlinnenkante 3992<br />
H<br />
Naturmaß = Stahlinnenkante 3587<br />
railing<br />
A-6900 Bregenz, Brachsenweg 39, Tel.: +43 5574 6722-0, Fax: -544, www.glasmarte.at, railing@glasmarte.at<br />
6
Technical changes, as well as printing and typing errors reserved. | V190101<br />
Glas Marte GmbH | Brachsenweg 39 | A 6900 Bregenz<br />
T +43 5574 6722-0 | office@glasmarte.at I www.glasmarte.at


