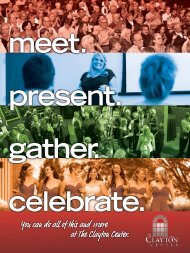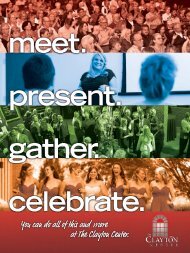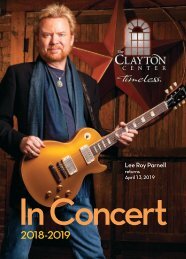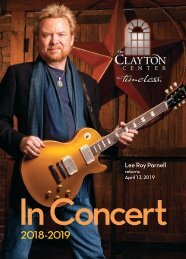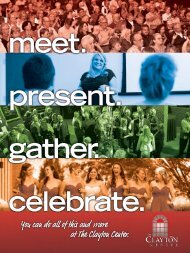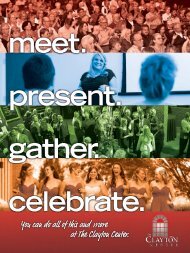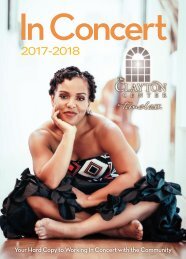TCC-wedding-rentals-packet-2019-12
You also want an ePaper? Increase the reach of your titles
YUMPU automatically turns print PDFs into web optimized ePapers that Google loves.
FLOOR PLANS:
LOBBY, COUNCIL CHAMBERS & AUDITORIUM
Catering Kitchen
AUDITORIUM &
CONFERENCE CENTER
49’7”
theclaytoncenter.com
Rest
Rooms
COUNCIL
CHAMBERS
2,330 sq. ft.
AV / Wireless Mic
47’
LOBBY
3,478 sq. ft.
AUDITORIUM
STAGE
600 Seats
MAIN FLOOR
BALCONY





