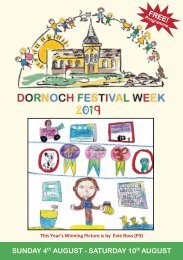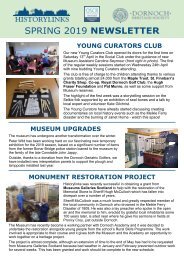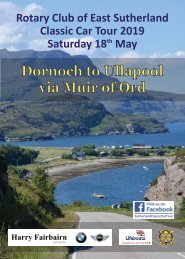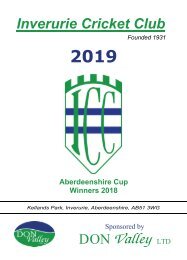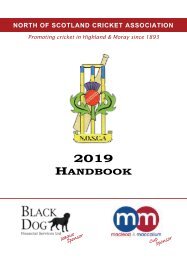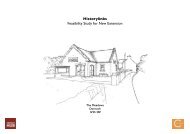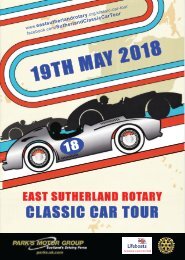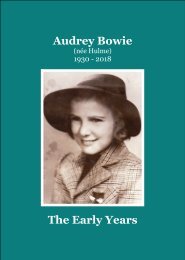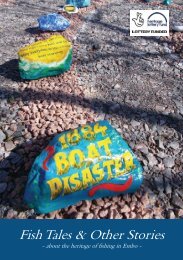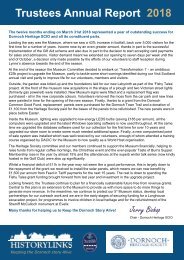HL Newsletter - Autumn 2020 Members
You also want an ePaper? Increase the reach of your titles
YUMPU automatically turns print PDFs into web optimized ePapers that Google loves.
PROGRESS REPORT
On 16th July we received official confirmation that our application for £27,365 from the
Dornoch Common Good Fund had been successful, which meant that we had all the funding in
place to complete Phase 2 of the Extension Project.
Following a tender process we appointed Blueprint Architecture in Tain as the lead designers
for this phase of the project and held an initial, socially-distanced meeting in the Museum
garden with Duncan Macdonald on 13th August.
DESIGN BRIEF
After some discussions, the Trustees and the Museum Committee members agreed a list of
new ‘spaces’ which we thought were essential for our extension.
This list was passed on to the Architect along with a few other ‘wishes’ - that the extension
could be built in such a way as not to interfere with the running of the existing Museum, that
the extension could be used when the Museum was closed and finally, that it would not
involve breaking into the existing roof if at all possible. This is for three reasons:
• The Planning Department has already agreed this design approach in principle.
• Opening the roof will require all the items in the vicinity (both on display and in store) to
be moved, requiring the Museum to close, so losing revenue and adding to the cost.
• Opening the roof also means re-positioning some of the existing solar panels - again
increasing the cost and reducing our income.
FLOOR PLAN
The Architect presented his initial design ideas to us on 18th September, and with some minor
‘tweaks’ we are all now happy with the proposed floor plan (shown opposite) as the internal
design layout for the extension.
TOILETS
Three additional toilets (one accessible) will help us retain our VisitScotland 5* rating and
allow the extension to be used even when the Museum is closed (e.g. for meetings, etc.).
The cleaning cupboard will also be used for the hot water tank.
OFFICE
This is designed to create 2 back to back ‘hot desks’ with shelving
above (similar to the refurbished main office).
Nominally for Archiving and Finance functions, the desks can be
used at other times for general administration & research work.
This new office will allow us to release the current ‘back office’ for
desperately needed additional archive storage space within the
more secure footprint of the main museum.
STORE
Adjacent to the Seminar room, the store is big enough for
30 stacking chairs, 6 trestle tables and rack shelving for YCC
equipment and shop stock items (e.g. books currently in
the loft and not readily accessible).
ENTRANCE FROM MUSEUM
The extension links from the current Museum
through the double doors adjacent to the
Archive room. This removes the need to create a
new opening, thus reducing costs and upheaval.
Impression of how the outside of the building might look.
We continue to discuss options for the outside finish of the building. One idea under
consideration is to use the walls of the extension to display artwork relevant to the
Museum, adding interest and hopefully attracting visitors. The examples shown above
are taken from the Historylinks Tea Towel created by Sally Wild.
SECONDARY ENTRANCE
This will act as a Fire Exit when the Museum
is open and an independent entrance to the
extension when the Museum is closed.
PERMANENT EXHIBITION AREA
The new exhibition area (56 sqm) is the largest
space in the extension.
Its shape will allow us to create ‘hidden’ spaces
for exhibits, to mimic the ‘nooks and crannies’ of
the current museum.
The high ceiling slopes from east to west to
provide a spacious feel, with light provided by
two full-height north facing windows, a glazed
entrance door with side panel and two roof lights
fitted with motorized blinds to control the
amount of light coming into the exhibition area.
The exact layout of the extra permanent
exhibition space is still to be decided and your
input and feedback would be welcomed.
Current ideas include a new Railway Experience
(E) allowing a new shop area to be created next
to the reception desk, additional videos displays
(F), expanded temporary exhibition space (D) and
maybe even a small ‘crypt’ built into the floor for
future exhibits (watch this space!).
SEMINAR / WORKSHOP / MEETING ROOM - a multi-function space designed to be used for:
Seminars & Talks - we see a potential new revenue stream from hosting small organised groups of visitors such as
Cruise Liner passengers (assuming they return to Invergordon) with the room set up in ‘theatre style’ as shown.
Additional exhibition space - the double doors can be swung open to create a walk-through from the permanent
exhibition area for larger temporary exhibitions, travelling exhibitions, demonstrations, story-telling, etc..
Meetings - used for committee meetings, planning sessions, Young Curator’s Club (YCC), school parties, etc..
Workshops - used for small sessions such as those delivered as part of the recent Longhouse Project.
Film Studio - a space to record sound and pictures for our films.
Your ideas for other uses for this room would be most welcome.







