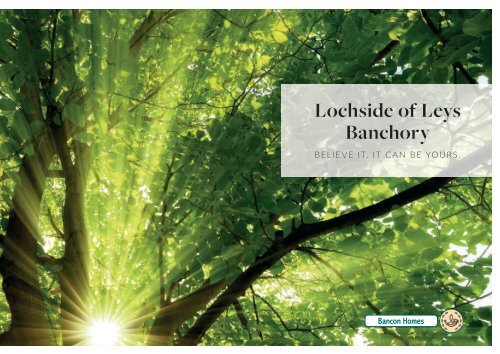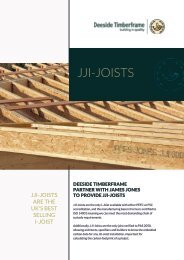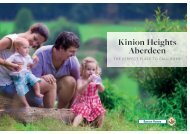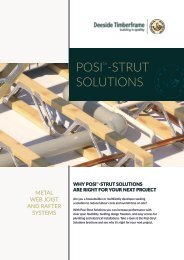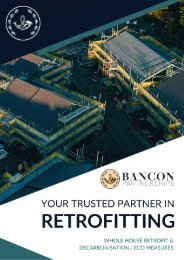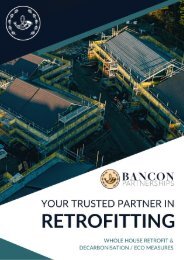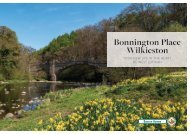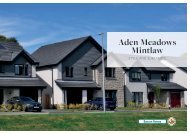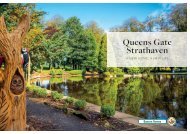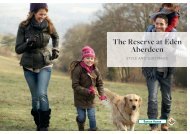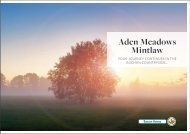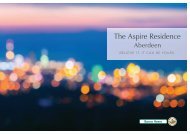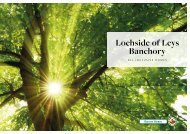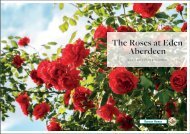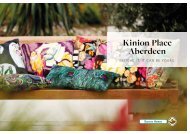Create successful ePaper yourself
Turn your PDF publications into a flip-book with our unique Google optimized e-Paper software.
<strong>Lochside</strong> <strong>of</strong> <strong>Leys</strong><br />
Banchory<br />
BELIEVE IT. IT CAN BE YOURS.
01<br />
The Place Where<br />
I Belong<br />
At the heart <strong>of</strong> Deeside enjoy<br />
a secluded woodland setting with<br />
access to the finest amenities.<br />
32<br />
Taking Your First Steps<br />
With Bancon Homes<br />
12<br />
Individual<br />
Homes<br />
The Deeside Collection <strong>of</strong>fers<br />
you a choice <strong>of</strong> luxurious<br />
family homes with beautiful<br />
finishes throughout.<br />
08<br />
An Exciting<br />
Neighbourhood<br />
This wonderful rural setting, with<br />
the town centre a short distance away,<br />
<strong>of</strong>fers you the best <strong>of</strong> both worlds.<br />
07<br />
With all the little touches<br />
you're looking for<br />
We make your house a wonderful place<br />
to call home.
THE PLACE WHERE I<br />
Belong<br />
Moving home can be exciting, a fresh start, a new beginning. It usually starts with a challenge. We’ve run out <strong>of</strong> space, our family is<br />
growing, we want to own our first home, we want to get on to the property ladder before it’s too late, we can afford something a bit<br />
bigger, Mum is coming to stay, the kids need space <strong>of</strong> their own, I need space <strong>of</strong> my own. The list is endless and personal to each <strong>of</strong> us.<br />
We’ve been a family company for generations and we know just<br />
what makes families happy at home. Great space to be together,<br />
space to be apart. Great surroundings to take the dog for a walk,<br />
for the kids to play outside safely, plenty <strong>of</strong> fresh air, mature trees,<br />
a green place, a place to be healthy and happy, that sense <strong>of</strong><br />
well-being you feel when everything is just right.<br />
It’s all about comfort. A gleaming kitchen with plenty <strong>of</strong> worktops,<br />
premium new appliances and space for a proper kitchen table, a<br />
garden to enjoy when the weather is right, plenty <strong>of</strong> storage to hide<br />
away the boots, coats, school bags, hoover, a beautiful bathroom –<br />
practical for the family with a bit <strong>of</strong> luxury for you, bedrooms with<br />
space and beautiful oak storage, already built in.<br />
All the little touches that say – this is a quality home built with<br />
craftsmanship and by people who really care.<br />
It’s warm when you come home each evening to put your feet up,<br />
it’s bright and airy when you get up in the morning to make c<strong>of</strong>fee,<br />
the water is hot when you need it and the energy bills are low.<br />
The French doors open to the garden and lure the kids out so inside<br />
you can relax for a bit.<br />
You don’t have to think about your home because everything is just<br />
right. Life is for living. Weekends are for friends, sports, days out, nights<br />
in. Your home – the place to snuggle up, be fulfilled, hear laughter,<br />
plan the future, feel blessed, know that this is where you belong.
An Enviable Destination<br />
A NEW HOME, A NEW LIFE<br />
There’s nothing like a fresh start to inspire a new life.<br />
<strong>Lochside</strong> <strong>of</strong> <strong>Leys</strong> <strong>of</strong>fers you the opportunity to live in a<br />
desirable location in Banchory combining a secluded<br />
woodland setting with fantastic amenities close by.<br />
Here, you will discover a beautiful place to live in one<br />
<strong>of</strong> Aberdeenshire's most sought after towns – and<br />
enjoy the freedom <strong>of</strong> a stunning new-build home in this<br />
inspiring rural landscape.<br />
LIVE YOUR LIFE<br />
The Deeside region is renowned for its unique style <strong>of</strong><br />
rural living and unrivalled quality <strong>of</strong> life, and was ranked<br />
No.1 in The Sunday Times ‘Best Places to Live:<br />
Scotland – <strong>Lochside</strong> <strong>of</strong> <strong>Leys</strong> is the perfect location for<br />
you and your family to live life.<br />
LEAD AN ACTIVE LIFE<br />
Deeside is an area rich in natural beauty. Positioned on<br />
the Hill <strong>of</strong> Banchory, <strong>Lochside</strong> <strong>of</strong> <strong>Leys</strong> is surrounded<br />
by beautiful woodland with Scolty Hill and the River<br />
Dee nearby. The spectacular Cairngorms National<br />
Park is close by and is home to 55 Munros, nine horse<br />
riding centres and three ski resorts, <strong>of</strong>fering year-round<br />
adventure for the entire family. Banchory boasts fishing<br />
on the Dee, mountain biking and two golf courses, one<br />
in the town itself, and one at nearby Inchmarlo. And if<br />
the weather really isn’t playing ball, there’s the Banchory<br />
Sports Village, featuring a 25m swimming pool within a<br />
short walking distance.<br />
CULTURAL SPOTS TO KEEP<br />
EVERYONE CURIOUS<br />
One <strong>of</strong> Scotland’s most creative places, Banchory is<br />
a hive <strong>of</strong> cultural activity. The Barn is the town’s<br />
award-winning multi-arts centre, <strong>of</strong>fering music,<br />
theatre, film, dance, comedy, visual arts and much<br />
more. There’s also the annual Banchory Beer Festival,<br />
The Banchory Show and the family-focussed<br />
Banchory River Festival – something for everyone!<br />
For those interested in Aberdeenshire’s rich heritage,<br />
there is Milton <strong>of</strong> Crathes Deeside Railway and<br />
several National Trust properties on Banchory’s<br />
doorstep, including Crathes Castle and Drum Castle.<br />
Both castles have attractive grounds, walking trails<br />
and ancient woodland.<br />
A WELCOMING COMMUNITY,<br />
A THRIVING TOWN<br />
Banchory is a thriving community with everything you<br />
need on your doorstep including a busy high street, packed<br />
with independent businesses, brasseries and boutiques.<br />
With a bookshop, butcher, outdoor shop, florist,<br />
garden centre, The Unit Gym and beauty salon, there’s<br />
everything you could need. There’s a monthly farmer’s<br />
market, or if you’d prefer to grow your own produce,<br />
there are a large number <strong>of</strong> allotments available at<br />
Woodend Barn.<br />
Deeside is famous for its local produce, so if you<br />
fancy dining out, then from bistro to café to luxury<br />
hotel, you’ll always find somewhere special to go for<br />
every occasion.<br />
If you are simply looking for a convenient food shop,<br />
there’s a Tesco, Morrisons and Co-op. Local services<br />
include a medical practice, opticians, dental practice,<br />
several banks and a post <strong>of</strong>fice.<br />
GETTING AROUND<br />
Aberdeen is an easy commute, just 18 miles away, as is<br />
Aberdeen airport and there is easy access to the AWPR.<br />
There is a good public bus service that connects the<br />
town to Aberdeen’s central transport and shopping hub,<br />
Union Square. If you’re feeling adventurous, there’s<br />
the stunning long-distance cycle and walking route, the<br />
Deeside Way which connects Aberdeen to Ballater.<br />
EDUCATION<br />
Banchory prides itself on its award-winning schools.<br />
Banchory Academy regularly features highly in the<br />
Scottish secondary school league tables. Hill <strong>of</strong><br />
Banchory Primary School is one <strong>of</strong> two primary schools<br />
in the town and also incorporates a nursery, support for<br />
learning room, sensory therapy room, library, and a large<br />
sports hall.<br />
2 | Bancon Homes
Bancon Homes | 3
<strong>Lochside</strong> <strong>of</strong> <strong>Leys</strong><br />
A STUNNING COUNTRYSIDE LOCATION<br />
IN THE HEART OF ROYAL DEESIDE<br />
At Bancon Homes, we pride ourselves on the quality <strong>of</strong> our craftsmanship and include all the little things<br />
that you'll want as standard. There is no need to think about added extras when you buy a Bancon Home<br />
as we've thought about them for you.<br />
The kitchen is really the heart <strong>of</strong> your home. It's the<br />
place where you spend the most time cooking, chatting,<br />
kids at the kitchen table doing their homework, friends<br />
over for a relaxed supper. The hub <strong>of</strong> your home, it's<br />
where family and friends gather and there’s plenty <strong>of</strong><br />
room for everyone. There's plenty <strong>of</strong> space too for<br />
cooking, from quick mid week suppers to big Sunday<br />
lunches, with streamlined work surfaces, great storage<br />
and all the best Siemens appliances included.<br />
Your Leicht kitchen comes from Kitchens International<br />
and our designers work with them to create the perfect<br />
kitchen, whatever your lifestyle, with s<strong>of</strong>t close drawers<br />
and stylish finishes. When it comes to taste, it's all yours<br />
and you can choose the kitchen colours and finish that<br />
suits you best.<br />
Your kitchen comes complete with a single oven and<br />
an induction hob – heat when you need it, faster<br />
than gas, easy to clean, more energy efficient and<br />
more importantly, safe for the kids as the hob cools<br />
down quickly.<br />
In your bedrooms you’ll find oak finish wardrobes<br />
built in and ready to fill. There’s no added extra cost.<br />
In the bathrooms and en-suites, you’ll find the very best<br />
pristine white sanitary ware with contemporary taps,<br />
large showers and your choice <strong>of</strong> Porcelanosa tiling.<br />
It's the little things that matter like the brushed chrome<br />
sockets and switches on the ground floor, the USB<br />
points so you don’t have to find the plug each time you<br />
need to recharge your phone. There is plenty <strong>of</strong> storage<br />
too for bags, coats, suitcases, toys and the things you<br />
want to hold on to.<br />
As many <strong>of</strong> us now work from home, communication<br />
is key, and we include superfast broadband in all our<br />
homes, making speed and connectivity easy, when you<br />
choose your broadband provider.<br />
4 | Bancon Homes
We pride ourselves on the level <strong>of</strong> individual customer care we provide, and our passionate team<br />
is committed to delivering an end-to-end personalised service throughout the entire buying process.<br />
It really matters to us that each and every customer is happy with their home. We know how<br />
important it is. We were therefore delighted when we secured a prestigious Gold Award from<br />
independent research company In House Research Ltd for the sixth consecutive year.<br />
Bancon Homes is a Registered Developer with the New Homes Quality Board.<br />
PREMIUM PARTNERS<br />
We know that the quality <strong>of</strong> finish is just as<br />
important as the quality <strong>of</strong> build. We work<br />
with the best suppliers to ensure all the<br />
finishes in your home are second to none.<br />
In-house<br />
RESEARCH<br />
<br />
<br />
<br />
<br />
<br />
In-house<br />
RESEARCH<br />
<br />
<br />
<br />
<br />
Bancon Homes | 5
6 | Bancon Homes
We provide all the little touches<br />
..SO YOU DON'T HAVE TO WORRY ABOUT THEM<br />
We pride ourselves on including all the little things that you'll come to love in your home and we include<br />
them as part <strong>of</strong> the high standard <strong>of</strong> finish we provide.<br />
YOUR HOME COMES<br />
COMPLETE WITH<br />
> Two years <strong>of</strong> Bancon Homes after care<br />
> A 10 year NHBC warranty<br />
> UPVC double glazed casement and tilt<br />
and turn windows<br />
> High performance front door with<br />
chrome ironmongery<br />
> Outside tap<br />
> Rotary clothes dryer<br />
> 1800mm timber screen fencing to rear,<br />
including matching timber gate<br />
> Landscaped front garden<br />
> Lock block paved driveway<br />
YOUR KITCHEN<br />
> German designed, award winning<br />
Leicht kitchen<br />
> Blanco inset stainless steel sink with<br />
Blanco Crest lever chrome mixer tap<br />
> Siemens induction hob<br />
> Siemens hob induction pan set<br />
> Siemens multifunction single fan oven<br />
> Siemens canopy extractor<br />
> Siemens integrated fridge freezer<br />
> Siemens integrated dishwasher<br />
(where applicable)<br />
> Your choice <strong>of</strong> colour finish and<br />
work surface<br />
THROUGHOUT YOUR<br />
HOME YOU’LL FIND<br />
> Built in oak finish wardrobes<br />
(not applicable to all bedrooms)<br />
> Flush oak finish internal doors, some<br />
with glass panels<br />
> White satin paintwork for all wood<br />
> Brushed chrome sockets and<br />
light switches downstairs<br />
> Hard wired heat & smoke alarms with<br />
battery back-up<br />
> White satin painted stairs with<br />
hardwood oak handrail<br />
> Compact designed radiators to optimise<br />
furniture options, complete with<br />
thermostatically controlled valves<br />
YOUR BATHROOM<br />
> Chrome finish heated towel rails<br />
> Your choice <strong>of</strong> Porcelanosa tiling<br />
> RAK contemporary white sanitary ware<br />
> Contemporary taps<br />
Bancon Homes | 7
WELCOME TO<br />
An Exciting<br />
Neighbourhood<br />
<strong>Lochside</strong> <strong>of</strong> <strong>Leys</strong> is idyllically positioned on the Hill <strong>of</strong> Banchory. Sitting above the main town, your new home<br />
enjoys a wonderful setting, surrounded by mature trees, but with the town centre just a short distance away.<br />
What’s more, from this secluded but convenient setting, you can enjoy access to the nearby hills and the Loch<br />
<strong>of</strong> <strong>Leys</strong> itself. The best <strong>of</strong> both worlds.<br />
At <strong>Lochside</strong> <strong>of</strong> <strong>Leys</strong>, we’re creating a beautiful neighbourhood perfect for families, or anyone who simply wants a great place<br />
to call home. Each home is designed with its surroundings in mind and the development <strong>of</strong>fers space to breathe, places to sit<br />
out and enjoy nature, dry stone walls and water features.<br />
In this scenic setting, our stunning new range combines traditional architecture – including natural timber cladding in keeping<br />
with the Deeside style – with a luxury specification. Modern connectivity throughout every home is also combined with<br />
versatile interiors, quality materials, superior craftsmanship and a range <strong>of</strong> fine finishes.<br />
THE DEESIDE COLLECTION<br />
The Cairn<br />
3 bedroom detached home<br />
PLOTS 3, 4, 7, 8, 41, 42, 43, 64, 66, 85, 87, 88 & 92<br />
The Arbeadie<br />
3 bedroom detached home<br />
PLOTS 1, 2, 5, 6, 11, 14, 75, 76, 79, 84, 86, 90 & 103<br />
The Bellfield<br />
4 bedroom detached home<br />
PLOTS 10, 62, 65, 67, 69, 74, 80, 81, 83, 89, 91 & 96<br />
The Deeview<br />
4 bedroom detached home<br />
PLOTS 55, 56, 93, 98, 99 & 100<br />
The Brathen<br />
4 bedroom detached home<br />
PLOTS 44, 47, 58, 59, 60, 72, 77 & 101<br />
The Raemoir<br />
4 bedroom detached home<br />
PLOT 15, 16, 48, 51 & 73<br />
The Knockburn<br />
4 bedroom detached home<br />
PLOTS 57, 63, 70, 78, 94, 97 & 102<br />
The Dalvenie<br />
4 bedroom detached home with study<br />
PLOTS 9, 52, 53, 61, 68, 71, 82 & 95<br />
The Ternan<br />
5 bedroom detached home<br />
PLOTS 12, 13, 45, 46, 49 & 50<br />
8 | Bancon Homes
FUTURE<br />
DEVELOPMENT<br />
53<br />
52<br />
50<br />
51<br />
49<br />
48 47<br />
45<br />
43<br />
42<br />
41<br />
44<br />
97<br />
96<br />
88<br />
89<br />
98<br />
99<br />
100<br />
101<br />
102<br />
103<br />
82<br />
83<br />
84<br />
85<br />
86<br />
87<br />
10<br />
11<br />
12<br />
14<br />
13<br />
15<br />
16<br />
9<br />
94<br />
95<br />
90<br />
91<br />
92<br />
93<br />
46<br />
PLAY<br />
AREA<br />
61<br />
60<br />
59<br />
58 57<br />
56<br />
55<br />
62<br />
63 64 65<br />
67 68<br />
69<br />
70<br />
73<br />
74 75<br />
76<br />
72<br />
71<br />
77<br />
78<br />
79<br />
80<br />
81<br />
3<br />
4<br />
5<br />
6<br />
7<br />
8<br />
1<br />
2<br />
PHASE 1<br />
66
FUTURE<br />
DEVELOPMENT<br />
Burn O'Bennie<br />
<strong>Lochside</strong> <strong>of</strong> <strong>Leys</strong><br />
Woodland<br />
Crannog<br />
Former Loch<br />
Meadows<br />
Woodland<br />
Woodland<br />
FUTURE DEVELOPMENT<br />
FUTURE DEVELOPMENT<br />
Raemoir Road<br />
LNCS<br />
Future Development<br />
<strong>Lochside</strong> <strong>of</strong> <strong>Leys</strong>
The Loch <strong>of</strong> <strong>Leys</strong><br />
Hill <strong>of</strong> Banchory West<br />
LOCAL NATURE CONSERVATION SITE<br />
The development <strong>of</strong> <strong>Lochside</strong> <strong>of</strong> <strong>Leys</strong> sits adjacent to the Loch <strong>of</strong> <strong>Leys</strong> Local Nature<br />
Conservation Site (LNCS). The Loch <strong>of</strong> <strong>Leys</strong> LNCS covers around 210 acres, and includes the<br />
site <strong>of</strong> a former Crannog entirely surrounded by water, on the ‘Isle <strong>of</strong> the Loch <strong>of</strong> Banchory’,<br />
which was granted to Alexander Burnard (the name later became Burnett) by Robert the<br />
Bruce in 1323. The site has been in the continuous ownership <strong>of</strong> the Burnetts ever since.<br />
The loch was drained in 1850, and is now a wetland containing very little open water. It was previously<br />
designated as a Site <strong>of</strong> Special Scientific Interest due to a colony <strong>of</strong> black-headed gulls.<br />
In June <strong>of</strong> 2013, the former SSSI site and a number <strong>of</strong> other local biodiversity designations were<br />
amalgamated into the Loch <strong>of</strong> <strong>Leys</strong> Local Nature Conservation Site. The site is made up <strong>of</strong> the former<br />
Loch, woodland and tributaries <strong>of</strong> the Burn O’Bennie, which form a rich habitat for flora and fauna.<br />
Informal footpaths around the South <strong>of</strong> the Loch and woodlands <strong>of</strong>fer stunning scenery, and a wealth <strong>of</strong><br />
wildlife, from roe deer to red squirrels, birds and a huge variety <strong>of</strong> butterflies and dragonflies, along with<br />
wildflowers including both common spotted and northern marsh orchids.<br />
The LNCS designation ensures that the land will not be developed, and will be managed to protect its<br />
valuable biodiversity and wildlife, with potential for future enhancements.<br />
Beyond the LNCS, the estate lands include a network <strong>of</strong> formal and informal footpaths, linking Banchory<br />
to the policies <strong>of</strong> Crathes Castle to the East, the Deeside Way to the South, and forestry to the West.<br />
Anyone with a love <strong>of</strong> the countryside and wildlife will feel right at home at <strong>Lochside</strong> <strong>of</strong> <strong>Leys</strong>.<br />
Bancon Homes | 11
The Cairn<br />
3 bedroom detached home with integral garage<br />
The Deeside Collection<br />
"The overall care that they took <strong>of</strong> us was very much appreciated, especially as we were first time buyers. We weren't forced to buy either,<br />
it was just nice. The overall experience that we had was perfect." – Buyer, The Reserve at Eden, Aberdeen.<br />
This is a spacious open concept home with a thoughtfully designed Leicht kitchen and a number <strong>of</strong> traditional architectural features.<br />
The kitchen is beautifully styled with Siemens appliances throughout. French doors overlooking the garden bring additional light while<br />
the living area has plenty <strong>of</strong> space for comfortable seating. A guest cloakroom and plenty <strong>of</strong> storage adds value with a convenient internal<br />
door to the integral garage.<br />
Upstairs the master bedroom has an en-suite with large shower and Porcelanosa tiling while the bedroom has built in oak finish<br />
wardrobes. There are two additional bedrooms, one has a built in oak finish wardrobe while the family bathroom has a bath and separate<br />
shower. The landing makes use <strong>of</strong> space with a linen cupboard for added storage.<br />
Outside, the front garden is landscaped and the driveway is paved.<br />
12 | Bancon Homes
We provide all the little touches<br />
..SO YOU DON'T HAVE TO WORRY ABOUT THEM<br />
First Floor Metric Sizes Imperial Sizes<br />
Master Bedroom 4.42m x 3.46m 14' 6" x 11' 4"<br />
KITCHEN<br />
KITCHEN<br />
DINING<br />
DINING<br />
EN-SUITE<br />
EN-SUITE<br />
MASTER BEDROOM<br />
MASTER BEDROOM<br />
En-suite 2.94m x 1.50m 9' 7" x 4' 11"<br />
Bedroom 2 3.20m x 2.76m 10' 5" x 9' 0"<br />
W<br />
W<br />
Bedroom 3 3.20m x 2.76m 10' 5" x 9' 0"<br />
UTILITY<br />
UTILITY<br />
LIVING<br />
LIVING<br />
BATHROOM<br />
BATHROOM<br />
WARDROBE<br />
WARDROBE<br />
Bathroom 2.94m x 2.13m 9' 7" x 6' 11"<br />
LINEN<br />
STORE<br />
LANDING LINEN<br />
STORE<br />
LANDING<br />
WARDROBE<br />
WARDROBE<br />
Ground Floor Metric Sizes Imperial Sizes<br />
Living/Dining 4.27m x 4.92m 14' 0" x 16' 1"<br />
STORE<br />
HALL<br />
STORE WC<br />
HALL<br />
WC<br />
BEDROOM 3<br />
BEDROOM 3<br />
BEDROOM 2<br />
BEDROOM 2<br />
Kitchen/Utility 3.18m x 4.00m 10' 5" x 13' 1"<br />
WC 1.82m x 1.20m 5' 11" x 3' 11"<br />
GARAGE<br />
GARAGE<br />
STORE<br />
STORE<br />
Garage 3.00m x 6.00m 9' 10" x 19' 8"<br />
Total Area 102.50 m² | 1,103 Sq Ft<br />
GROUND FLOOR<br />
FIRST FLOOR<br />
To find out more about all the elements that are included as standard in our homes see page 7.<br />
Bancon Homes | 13
The Arbeadie<br />
3 bedroom detached home with integral garage<br />
The Deeside Collection<br />
"The whole team have been very helpful and made sure that everything went smoothly. The city is minutes away and the countryside<br />
is on your doorstep. The houses are lovely. The whole process was easy." – Buyer, The Reserve at Eden, Aberdeen.<br />
The open concept kitchen with great dining space is the star <strong>of</strong> this home. The stunning Leicht kitchen with contemporary finish is<br />
complimented by Siemens appliances and down lighters and has French doors leading out to the private garden. There is a spacious living<br />
room, a downstairs guest cloakroom and a separate utility room. The internal doors are oak finish, providing a beautiful look.<br />
Upstairs you'll find the traditional master bedroom suite with its walk-in wardrobe and en-suite bathroom complete with large luxury<br />
shower, contemporary white sanitary ware and Porcelanosa tiles. Each <strong>of</strong> the other two bedrooms has built in oak finish wardrobes.<br />
A family bathroom completes this floor.<br />
Outside the front garden is landscaped with a paved driveway and there is an integral garage with access from the hall.<br />
14 | Bancon Homes
We provide all the little touches<br />
..SO YOU DON'T HAVE TO WORRY ABOUT THEM<br />
First Floor Metric Sizes Imperial Sizes<br />
WC WC<br />
KITCHEN<br />
DINING<br />
EN-SUITE<br />
W W<br />
ST ST<br />
BEDROOM 3 3<br />
Master Bedroom 3.45m x 5.73m 11' 3" x 18' 9"<br />
En-suite 3.26m x 1.89m 10' 8" x 6' 2"<br />
Bedroom 2 3.30m x 2.90m 10' 9" x 9' 6"<br />
UTILITY<br />
WALK-IN<br />
WARDROBE<br />
UPPER<br />
HALL HALL<br />
Bedroom 3 3.50m x 2.42m 11' 6" x 8' 0"<br />
Bathroom 2.10m x 2.20m 6' 10" x 7' 2"<br />
STORE<br />
BATHROOM<br />
Ground Floor Metric Sizes Imperial Sizes<br />
Living Room 3.30m x 4.35m 10' 9" x 14' 3"<br />
LIVING ROOM<br />
MASTER BEDROOM<br />
Kitchen/Dining 5.27m x 3.24m 17' 3" x 10' 7"<br />
GARAGE<br />
BEDROOM 2 2<br />
WC 2.14m x 1.43m 7' 0" x 4' 8"<br />
Utility 2.19m x 1.84m 7' 2" x 6' 0"<br />
W W<br />
Garage 3.00m x 6.00m 9' 10" x 19' 8"<br />
HALL HALL<br />
GROUND FLOOR<br />
FIRST FLOOR<br />
Total Area 105.20 m² | 1,132 Sq Ft<br />
To find out more about all the elements that are included as standard in our homes see page 7.<br />
Bancon Homes | 15
The Bellfield<br />
4 bedroom detached home with integral garage<br />
The Deeside Collection<br />
"Using part exchange made moving a lot smoother. We were <strong>of</strong>fered a very fair price for our existing home and Bancon took care <strong>of</strong> the selling<br />
process arranging the various parties involved. This allowed us to focus on getting prepared to move into our new home. Bancon kept us informed<br />
and quickly responded to any queries we had. Would highly recommend the process to anyone." – Buyer, The Roses at Eden, Aberdeen.<br />
This is a practical and attractive family home with a large kitchen, plenty <strong>of</strong> space for dining and informal family gatherings. Within the<br />
Leicht kitchen, you'll find all the best Siemens appliances, plenty <strong>of</strong> clever storage and great work surfaces. There is a separate utility<br />
room and a guest cloakroom just <strong>of</strong>f the kitchen. The living room is accessed from the hall and has large windows overlooking the garden.<br />
Upstairs, the master bedroom has its own en-suite with luxury large size shower, contemporary sanitary ware and your choice <strong>of</strong><br />
Porcelanosa tiles. There is a great walk-in wardrobe too. There are three other bedrooms, each with built in oak finish wardrobes.<br />
The family bathroom is a good size with a bath as well as separate shower and there is handy additional storage on the landing.<br />
There is also an integral garage with internal door access. Outside, the front garden is landscaped and the driveway is paved.<br />
16 | Bancon Homes
We provide all the little touches<br />
..SO YOU DON'T HAVE TO WORRY ABOUT THEM<br />
First Floor Metric Sizes Imperial Sizes<br />
WC<br />
WC<br />
FAMILY/DINING FAMILY/DINING<br />
KITCHEN<br />
KITCHEN<br />
BEDROOM 3 BEDROOM 3<br />
W<br />
BATHROOM BATHROOM<br />
W<br />
BEDROOM 4 BEDROOM 4<br />
Master Bedroom 3.54m x 3.35m 11' 7" x 10' 11"<br />
En-suite 2.44m x 1.51m 8' 0" x 4' 11"<br />
Walk-in Wardrobe 1.77m x 1.90m 5' 9" x 6' 2"<br />
UTILITY<br />
UTILITY<br />
LANDING<br />
LANDING<br />
Bedroom 2 4.15m x 3.35m 13' 7" x 10' 11"<br />
STORE<br />
STORE<br />
WARDROBE WARDROBE<br />
STORE<br />
WARDROBE WARDROBE<br />
STORE<br />
EN-SUITE<br />
EN-SUITE<br />
Bedroom 3 3.05m x 3.12m 10' 0" x 10' 2"<br />
Bedroom 4 2.59m x 3.08m 8' 5" x 10' 1"<br />
Bathroom 3.09m x 2.00m 10' 1" x 6' 6"<br />
LIVING ROOMLIVING ROOM<br />
GARAGE<br />
GARAGE<br />
HALL<br />
HALL<br />
BEDROOM 2 BEDROOM 2<br />
MASTER BEDROOM MASTER BEDROOM<br />
WALK-IN WALK-IN<br />
WARDROBE WARDROBE<br />
Ground Floor Metric Sizes Imperial Sizes<br />
Living Room 3.52m x 4.32m 11' 6" x 14' 2"<br />
Kitchen/Family/<br />
Dining<br />
6.87m x 3.23m 22' 6" x 10' 7"<br />
GROUND FLOOR<br />
FIRST FLOOR<br />
Utility 1.97m x 1.85m 6' 5" x 6' 1"<br />
WC 1.92m x 1.43m 6' 3" x 4' 8"<br />
Garage 3.04m x 6.00m 9' 11" x 19' 8"<br />
Total Area 123.30 m² | 1,327 Sq Ft<br />
To find out more about all the elements that are included as standard in our homes see page 7.<br />
Bancon Homes | 17
The Deeview<br />
4 bedroom detached home with integral garage<br />
The Deeside Collection<br />
"Using part exchange to purchase our new Bancon home was painless. The customer service was second to none as we moved from<br />
putting a reserve on a plot to moving in to our new home in 6 weeks! The support and advice we received throughout the process<br />
was impeccable." – Buyer, The Roses at Eden, Aberdeen.<br />
This is a beautifully designed more traditional home with individual rooms rather than open concept style. It has the benefit <strong>of</strong> a spacious<br />
eat-in kitchen by Leicht complete with premium Siemens appliances. There is a separate utility area perfect for all your laundry and<br />
cleaning needs and a door leading to the rear garden. The living room also overlooks the rear garden with French doors leading outside.<br />
There is a guest cloakroom and additional storage in the hall, while a separate family room has the benefit <strong>of</strong> being used as either a formal<br />
dining room, a study or a great family den.<br />
Upstairs, there are four bedrooms, each with built-in oak finish wardrobes. The landing has a linen cupboard while the family bathroom<br />
benefits from a bath and a separate luxury large shower. The master bedroom has its own en-suite with luxury large shower and both<br />
bathrooms have contemporary white sanitary ware and your choice <strong>of</strong> Porcelanosa tiling.<br />
There is also an integral garage with internal door access. Outside, the front garden is landscaped and the driveway is paved.<br />
18 | Bancon Homes
We provide all the little touches<br />
..SO YOU DON'T HAVE TO WORRY ABOUT THEM<br />
First Floor Metric Sizes Imperial Sizes<br />
Master Bedroom 3.05m x 3.98m 10' 0" x 13' 0"<br />
KITCHEN/DINING<br />
LIVING ROOM<br />
KITCHEN/DINING<br />
LIVING ROOM<br />
BEDROOM 4<br />
BEDROOM 4<br />
BATHROOM BATHROOM BEDROOM 3<br />
BEDROOM 3<br />
En-suite 2.03m x 2.81m 6' 7" x 9' 2"<br />
Bedroom 2 2.75m x 3.98m 9' 0" x 13' 0"<br />
Bedroom 3 2.98m x 3.34m 9' 9" x 10' 11"<br />
STORE<br />
WC<br />
STORE<br />
STORE<br />
WC<br />
STORE<br />
WARDROBE<br />
WARDROBE<br />
WARDROBE<br />
LANDING<br />
WARDROBE<br />
LINEN<br />
STORE<br />
LINEN<br />
STORE<br />
WARDROBE<br />
LANDING<br />
WARDROBE<br />
WARDROBE<br />
WARDROBE<br />
Bedroom 4 2.63m x 3.34m 8' 7" x 10' 11"<br />
Bathroom 2.22m x 3.34m 7' 3" x 10 11"<br />
Ground Floor Metric Sizes Imperial Sizes<br />
Living Room 3.94m x 4.10m 12' 11" x 13' 5"<br />
FAMILY ROOM<br />
HALL<br />
FAMILY ROOM<br />
HALL<br />
GARAGE<br />
GARAGE<br />
BEDROOM 2<br />
BEDROOM 2<br />
EN-SUITE<br />
MASTER BEDROOM<br />
EN-SUITE<br />
MASTER BEDROOM<br />
Kitchen/Dining 3.93m x 4.07m 12' 10" x 13' 4"<br />
WC 1.73m x 1.20m 5' 8" x 3' 11"<br />
Family Room 2.73m x 3.29m 8' 11" x 10' 9"<br />
Garage 3.02m x 6.00m 9' 10" x 19' 8"<br />
GROUND FLOOR<br />
FIRST FLOOR<br />
Total Area 127.00 m² | 1,367 Sq Ft<br />
To find out more about all the elements that are included as standard in our homes see page 7.<br />
Bancon Homes | 19
The Brathen<br />
4 bedroom detached home with integral garage<br />
"If you go to other developments, I feel the houses are crowded together. This house is lovely, open and airy. There is no one looking on<br />
you directly. It's well laid out." – Buyer, The Roses at Eden, Aberdeen.<br />
The Deeside Collection<br />
This is a good-sized family home with the benefit <strong>of</strong> open concept kitchen and dining, with a separate living room. The kitchen comes<br />
from German designer Leicht and has plenty <strong>of</strong> storage. Combined with premium Siemens appliances and your choice <strong>of</strong> finish, this is an<br />
ideal kitchen if you enjoy cooking and entertaining. The real joy <strong>of</strong> the dining area is the French doors leading out to your private garden.<br />
Off the kitchen you'll find a cloakroom and separate utility room with a door leading into the garden for ease. In the hall, there is plenty <strong>of</strong><br />
handy storage and a door leading into the integral garage.<br />
Upstairs, there are four double bedrooms and a beautiful family bathroom with bath and separate shower. The bedrooms come complete<br />
with built in oak finish wardrobes. Within the master bedroom suite there is a walk-in wardrobe and en-suite bathroom with luxury large<br />
shower, finished with your choice <strong>of</strong> Porcelanosa tiling.<br />
There is also an integral garage with internal door access. Outside, the front garden is landscaped and the driveway is paved.<br />
20 | Bancon Homes
We provide all the little touches<br />
..SO YOU DON'T HAVE TO WORRY ABOUT THEM<br />
First Floor Metric Sizes Imperial Sizes<br />
Master Bedroom 3.63m x 3.51m 11' 10" x 11' 6"<br />
UTILITY<br />
UTILITY<br />
KITCHEN<br />
KITCHEN<br />
DINING<br />
DINING<br />
BEDROOM 4<br />
BEDROOM 4<br />
BATHROOM<br />
BATHROOM<br />
BEDROOM 3<br />
BEDROOM 3<br />
En-suite 2.44m x 2.20m 8' 0" x 7' 2"<br />
Walk-in Wardrobe 2.04m x 1.90m 6' 8" x 6' 2"<br />
WC<br />
WC<br />
WARDROBE<br />
WARDROBE<br />
WARDROBE<br />
WARDROBE<br />
LANDING<br />
LANDING<br />
W<br />
EN-SUITE<br />
EN-SUITE<br />
W<br />
Bedroom 2 3.00m x 3.51m 9' 10" x 11' 6"<br />
Bedroom 3 3.54m x 2.94m 11' 7" x 9' 7"<br />
Bedroom 4 2.94m x 3.24m 9' 7" x 10' 7"<br />
Bathroom 2.20m x 2.94m 7' 2" x 9' 7"<br />
GARAGE<br />
GARAGE<br />
STORE<br />
STORE<br />
HALL<br />
HALL<br />
LIVING ROOM<br />
LIVING ROOM<br />
BEDROOM 2<br />
BEDROOM 2<br />
STORE<br />
STORE<br />
MASTER BEDROOM<br />
MASTER BEDROOM<br />
WALK-IN<br />
WALK-IN<br />
WARDROBE<br />
WARDROBE<br />
Ground Floor Metric Sizes Imperial Sizes<br />
Living Room 3.53m x 4.90m 10' 11" x 16' 0"<br />
Kitchen/Dining 6.86m x 4.00m 22' 6" x 13' 1"<br />
WC 1.87m x 1.39m 6' 1" x 4' 6"<br />
GROUND FLOOR<br />
FIRST FLOOR<br />
Utility 1.92m x 2.44m 6' 3" x 8' 0"<br />
Garage 3.07m x 6.00m 10' 0" x 19' 8"<br />
Total Area 133.20 m² | 1,434 Sq Ft<br />
To find out more about all the elements that are included as standard in our homes see page 7.<br />
Bancon Homes | 21
The Raemoir<br />
4 bedroom detached home with detached garage<br />
"We love the kitchen/dining/family area, it's really open. Nice and spacious and has enough space to fit everything we need."<br />
– Buyer, <strong>Lochside</strong> <strong>of</strong> <strong>Leys</strong>.<br />
The Deeside Collection<br />
This is an impressive home, perfect for entertaining with a stunning open concept kitchen with plenty <strong>of</strong> space for a dining table and a<br />
relaxing area to chat and catch up with family and friends.<br />
The award winning Leicht kitchen has lots <strong>of</strong> work surface and storage and comes complete with premium Siemens appliances. French<br />
doors open out to the garden creating a light and spacious feel. In addition, there is a separate living room, downstairs cloakroom, hall<br />
storage and separate study.<br />
Upstairs there are four bedrooms and a family bathroom with bath and separate shower. The master bedroom has built in wardrobes<br />
and its own en-suite while each <strong>of</strong> the other bedrooms also have built in wardrobes. There is additional storage on the landing. Both<br />
bathroom and en-suite include your choice <strong>of</strong> Porcelanosa tiles and come with contemporary white sanitary ware.<br />
Outside the front garden is landscaped with a paved driveway and the home comes complete with a single detached garage.<br />
22 | Bancon Homes
We provide all the little touches<br />
..SO YOU DON'T HAVE TO WORRY ABOUT THEM<br />
First Floor Metric Sizes Imperial Sizes<br />
KITCHEN<br />
DINING<br />
KITCHEN<br />
FAMILY<br />
DINING<br />
FAMILY<br />
BEDROOM 3<br />
BATHROOM<br />
W<br />
BEDROOM 3<br />
BATHROOM<br />
BEDROOM 4<br />
W<br />
Master Bedroom 3.64m x 4.61m 11' 11" x 15' 1"<br />
BEDROOM 4<br />
En-suite 1.67m x 2.18m 5' 5" x 7' 1"<br />
Bedroom 2 3.71m x 3.15m 12' 2" x 10' 4"<br />
Bedroom 3 2.58m x 3.13m 8' 5" x 10' 3"<br />
TILITY<br />
STORE<br />
UTILITY<br />
STORE<br />
W<br />
W<br />
STORE<br />
W<br />
W<br />
W<br />
STORE<br />
EN-SUITE<br />
W<br />
Bedroom 4 2.79m x 2.48m 9' 1" x 8' 1"<br />
Bathroom 3.00m x 2.05m 9' 10" x 6' 8"<br />
EN-SUITE<br />
WC<br />
WC<br />
LIVING ROOM<br />
LIVING ROOM<br />
Ground Floor Metric Sizes Imperial Sizes<br />
BEDROOM 2<br />
BEDROOM MASTER 2 BEDROOM<br />
Living Room 3.62m x 4.66m 11' 10" x 15' 3"<br />
MASTER BEDROOM<br />
STUDY<br />
HALL<br />
STUDY<br />
HALL<br />
W<br />
W<br />
Kitchen/Utility 3.48m x 4.18m 11' 5" x 13' 8"<br />
Family/Dining 5.11m x 3.02m 16' 9" x 9' 10"<br />
WC 2.59m x 1.16m 8' 5" x 3' 9"<br />
Study 2.64m x 2.20m 8' 7" x 7' 2"<br />
GROUND FLOOR<br />
FIRST FLOOR<br />
Total Area 135.80 m² | 1,461 Sq Ft<br />
To find out more about all the elements that are included as standard in our homes see page 7.<br />
Bancon Homes | 23
The Knockburn<br />
4 bedroom detached home with integral garage<br />
"The quality overall is good. They seem a bit different. There is a bit <strong>of</strong> design about them. They were easy to deal with in terms <strong>of</strong><br />
part-exchange and buying. They gave us a lot <strong>of</strong> reassurance." – Buyer, <strong>Lochside</strong> <strong>of</strong> <strong>Leys</strong>.<br />
The Deeside Collection<br />
This is a spacious traditional family home which combines open concept living with elements <strong>of</strong> more formal living space. The entrance<br />
hall leads you to the stunning Leicht kitchen which <strong>of</strong>fers your choice <strong>of</strong> finish and comes complete with premium Siemens appliances.<br />
The real benefit is being able to cook while you are chatting with friends and family. The dining area is light and airy with French doors<br />
that overlook the garden. There is also a guest cloakroom and a separate utility room with a door leading to the garden. The separate<br />
living room is large with windows overlooking the front garden. There is extra storage in the hall and access to the integrated single<br />
garage, making this a great family home.<br />
Upstairs, there are four good-sized bedrooms each with oak finish wardrobes built in. The master bedroom and the guest bedroom,<br />
both have their own en-suites with contemporary white sanitary ware and stylish Porcelanosa tiling. The main family bathroom also has<br />
contemporary white sanitary ware and again you can choose the Porcelanosa tiles to suit your tastes.<br />
Outside, the front garden is landscaped and the driveway is paved.<br />
24 | Bancon Homes
We provide all the little touches<br />
..SO YOU DON'T HAVE TO WORRY ABOUT THEM<br />
First Floor Metric Sizes Imperial Sizes<br />
FAMILY/DINING<br />
FAMILY/DINING<br />
KITCHEN KITCHEN<br />
UTILITY UTILITY<br />
BEDROOM BEDROOM 2 2<br />
BATHROOM BATHROOM<br />
BEDROOM BEDROOM 4 4<br />
Master Bedroom 3.46m x 4.33m 11' 4" x 14' 2"<br />
En-suite 2.31m x 2.31m 7' 6" x 7' 6"<br />
Bedroom 2 3.62m x 3.16m 11' 10" x 10' 4"<br />
WC<br />
WC<br />
En-suite 2.80m x 1.36m 9' 2" x 4' 5"<br />
EN-SUITE EN-SUITE<br />
WARDROBE WARDROBE<br />
LINEN LINEN<br />
STORE STORE<br />
LANDING LANDING<br />
WARDROBE WARDROBE<br />
WARDROBE WARDROBE<br />
Bedroom 3 3.07m x 4.36m 10' 0" x 14' 3"<br />
Bedroom 4 3.07m x 3.29m 10' 0" x 10' 9"<br />
Bathroom 2.25m x 2.05m 7' 4" x 6' 8"<br />
LIVING LIVING ROOM ROOM<br />
STORE STORE<br />
HALL HALL<br />
GARAGE GARAGE<br />
BEDROOM BEDROOM 3 3<br />
Ground Floor Metric Sizes Imperial Sizes<br />
Living Room 3.62m x 6.00m 11' 10" x 19' 8"<br />
MASTER MASTER BEDROOM BEDROOM<br />
EN-SUITE EN-SUITE<br />
Kitchen/Family/<br />
Dining<br />
6.80m x 3.63m 22' 3" x 11' 10"<br />
Utility 2.14m x 2.11m 7' 0" x 6' 11"<br />
WC 2.09m x 1.32m 6' 10" x 4' 3"<br />
Garage 3.00m x 6.00m 9' 10" x 19' 8"<br />
GROUND FLOOR<br />
FIRST FLOOR<br />
Total Area 150.20 m² | 1,616 Sq Ft<br />
To find out more about all the elements that are included as standard in our homes see page 7.<br />
Bancon Homes | 25
The Dalvenie<br />
4 bedroom detached home with study and integral garage<br />
"It's how warm they were. I know it's their job, but they were very kind and they went through everything with us in detail."<br />
– Buyer, <strong>Lochside</strong> <strong>of</strong> <strong>Leys</strong>.<br />
The Deeside Collection<br />
In this fantastic family home the open-plan kitchen and dining area means you’ll never be short <strong>of</strong> space. The German-designed Leicht<br />
kitchen is fitted with premium Siemens appliances and the dining area overlooks the back garden which can be accessed through double<br />
French doors.<br />
The spacious living room means you can relax with a book or boxset in a cosy and peaceful space. There is also a well proportioned study<br />
which also provides internal access to the built-in single garage. Just <strong>of</strong>f the kitchen there is a guest cloakroom and utility room with<br />
access to the rear garden.<br />
Upstairs, there are four bedrooms, including two en-suites and a family bathroom. The spacious master bedroom features a walk-in<br />
wardrobe and en-suite, finished with contemporary white sanitary ware and Porcelanosa tiles. All the bedrooms feature contemporary<br />
oak finish fitted wardrobes, which allows for clutter-free living. The upstairs linen store is another useful addition.<br />
Outside, the front garden is landscaped and has a paved driveway.<br />
26 | Bancon Homes
We provide all the little touches<br />
..SO YOU DON'T HAVE TO WORRY ABOUT THEM<br />
First Floor Metric Sizes Imperial Sizes<br />
UTILITY UTILITY<br />
WC WC<br />
KITCHEN KITCHEN<br />
FAMILY/DINING FAMILY/DINING<br />
BEDROOM BEDROOM 4 4<br />
BATHROOM BATHROOM<br />
UPPER HALL UPPER HALL<br />
WALK-IN WALK-IN<br />
WARDROBE WARDROBE<br />
MASTER MASTER BEDROOM BEDROOM<br />
Master Bedroom 4.52m X 3.70m 14' 9" x 12' 1"<br />
En-suite 2.61m X 1.88m 8' 6" x 6' 2"<br />
Walk-in Wardrobe 1.30m X 2.10m 4' 3" x 6' 10"<br />
Bedroom 2 4.52m X 3.88m 14' 9" x 12' 8"<br />
STORE STORE<br />
WARDROBE WARDROBE<br />
WARDROBE WARDROBE<br />
LINEN LINEN<br />
STORE STORE<br />
W<br />
W<br />
W<br />
W<br />
EN-SUITE EN-SUITE<br />
En-suite 2.83m x 1.30m 9' 3" x 4' 3"<br />
Bedroom 3 3.42m x 3.85m 11' 2" x 12' 7"<br />
Bedroom 4 3.42m x 3.29m 11' 2" x 10' 9"<br />
GARAGE GARAGE<br />
STUDY STUDY<br />
HALL<br />
HALL<br />
LIVING ROOM LIVING ROOM<br />
BEDROOM BEDROOM 3 3<br />
UPPER HALL UPPER HALL<br />
EN-SUITE EN-SUITE<br />
BEDROOM BEDROOM 2 2<br />
Bathroom 2.54m x 2.10m 8' 4" x 6' 10"<br />
Ground Floor Metric Sizes Imperial Sizes<br />
Living Room 4.05m x 5.00m 13' 3" x 16' 4"<br />
Family/Dining 4.05m x 4.54m 13' 3" x 14' 10"<br />
Kitchen 4.23m x 3.28m 13' 10" x 10' 9"<br />
GROUND FLOOR<br />
FIRST FLOOR<br />
Utility 2.10m x 1.89m 6' 10" x 6' 2"<br />
WC 2.10m x 1.31m 6' 10" x 4' 3"<br />
Study 1.80m x 2.99m 5' 10" x 9' 9"<br />
Garage 3.00m x 6.00m 9' 10" x 19' 8"<br />
Total Area 173.10 m² | 1,863 Sq Ft<br />
To find out more about all the elements that are included as standard in our homes see page 7.<br />
Bancon Homes | 27
The Ternan<br />
5 bedroom detached home with integral double garage<br />
The Deeside Collection<br />
"I have already recommended Bancon Homes to some <strong>of</strong> my friends. The whole process <strong>of</strong> buying was very positive and quite smooth<br />
overall. The house is lovely." – Buyer, Kinion Place, Aberdeen.<br />
This is a magnificent traditional home for a large family complete with a separate living room and an open-plan kitchen, dining and family<br />
area, meaning that you will never be short <strong>of</strong> space for eating, entertaining and kids activities.<br />
The German-designed Leicht kitchen is fitted with premium Siemens appliances and the addition <strong>of</strong> a breakfast bar provides another<br />
useful dining option. The dining area has French doors that lead out to the back garden. The utility room has its own back door, which will<br />
help keep the rest <strong>of</strong> your home clean and tidy and there is a handy guest cloakroom <strong>of</strong>f the hallway. There is a spacious separate living<br />
room featuring windows to the front and back that allow natural light to flow throughout the room.<br />
Upstairs, there are five bedrooms, including two en-suites and a family bathroom, with bath and separate shower, finished with your<br />
choice <strong>of</strong> Porcelanosa tiles. The spacious master bedroom features a large walk-in wardrobe and en-suite, both accessed via an anteroom<br />
– meaning your sleeping area will be a haven <strong>of</strong> comfort and peace. Four <strong>of</strong> the five bedrooms feature contemporary oak finish fitted<br />
wardrobes, so you can enjoy top-<strong>of</strong>-the-range storage solutions and a clutter free home.<br />
There is an integral double garage and outside the front garden is landscaped with the driveway paved.<br />
28 | Bancon Homes
We provide all the little touches<br />
..SO YOU DON'T HAVE TO WORRY ABOUT THEM<br />
First Floor Metric Sizes Imperial Sizes<br />
KITCHEN<br />
DINING<br />
BEDROOM 2 2<br />
WW<br />
BEDROOM 3 3<br />
BEDROOM 4 4<br />
Master Bedroom 5.89m x 7.24m 19' 3" x 23' 9"<br />
En-suite 2.87m x 2.17m 9' 4" x 7' 1"<br />
LIVING ROOM<br />
EN-SUITE<br />
WW<br />
WW<br />
Walk-in Wardrobe 1.75m x 2.48m 5' 8" x 8' 1"<br />
Bedroom 2 4.08m x 3.35m 13' 4" x 10' 11"<br />
FAMILY<br />
En-suite 2.87m x 1.50m 9' 4" x 4' 11"<br />
HALL<br />
BATHROOM<br />
LANDING<br />
ST ST<br />
BEDROOM 5 5<br />
Bedroom 3 3.74m x 3.35m 12' 3" x 10' 11"<br />
Bedroom 4 3.74m x 3.35m 12' 3" x 10' 11"<br />
ST ST<br />
WC WC<br />
ST ST<br />
VEST VEST<br />
Bedroom 5 2.97m x 2.92m 9' 8" x 9' 6"<br />
UTILITY<br />
EN-SUITE<br />
WALK-IN<br />
WARDROBE<br />
Bathroom 2.87m x 2.17m 9' 4" x 7' 1"<br />
Ground Floor Metric Sizes Imperial Sizes<br />
Living Room 4.12m x 6.37m 13' 6" x 20' 10"<br />
GARAGE<br />
MASTER BEDROOM<br />
Kitchen/Family/<br />
Dining<br />
7.53m x 3.67m 24' 8" x 12' 0"<br />
Utility 2.54m x 1.75m 8' 4" x 5' 8"<br />
WW<br />
WC 1.84m x 1.72m 6' 0" x 5' 7"<br />
Garage 6.00m x 6.00m 19' 8" x 19' 8"<br />
GROUND FLOOR<br />
FIRST FLOOR<br />
Total Area 211.70 m² | 2,278 Sq Ft<br />
To find out more about all the elements that are included as standard in our homes see page 7.<br />
Bancon Homes | 29
30 | Bancon Homes
LOCHSIDE OF LEYS<br />
Well connected<br />
ON FOOT<br />
> Deeside Dance Centre – 0.2 miles<br />
> Co-op Hill <strong>of</strong> Banchory – 0.2 miles<br />
> Banchory Sports Village – 0.2 miles<br />
> Hill <strong>of</strong> Banchory Primary School – 0.3 miles<br />
> Deeside Rugby Football Club – 0.6 miles<br />
> Morrisons Supermarket – 0.6 miles<br />
> Buchanan Bistro – 0.7 miles<br />
> Raemoir Garden Centre – 0.7 miles<br />
> Banchory Ternan East Church – 0.8 miles<br />
> Tesco Superstore & Petrol Station – 0.8 miles<br />
> Bellfield Park – 1.5 miles<br />
> Banchory Group Practice (GP Surgery) – 1.8 miles<br />
> Banchory Library – 1.9 miles<br />
BY CAR<br />
> Crathes Castle – 3 miles<br />
> Prime Four Business Park, Kingswells – 14 miles<br />
> Badentoy Business Centre, Portlethen – 16.3 miles<br />
> Aberdeen Airport – 16.9 miles<br />
> Aberdeen Royal Infirmary – 17.2 miles<br />
> Union Square Shopping Centre – 18 miles<br />
> Bon Accord Shopping Centre – 18.5 miles<br />
> Aberdeen City Centre – 18.7 miles<br />
> Aberdeen Western Peripheral Route<br />
(accessed at Milltimber) – 13.1 miles<br />
BY RAIL<br />
> Aberdeen Train Station – 18 miles<br />
to Dundee Train Station – 1 hour 14 min<br />
to Edinburgh Waverly Station – 2 hours 34 min<br />
to Glasgow Queen Street – 2 hours 45 min<br />
> Portlethen Train Station – 15.5 miles<br />
to Dundee Train Station – 1 hour 33 min<br />
to Edinburgh Waverly Station – 2 hours 57 min<br />
to Glasgow Queen Street – 2 hours 51 min<br />
> Stonehaven Train Station – 15.7 miles<br />
to Dundee Train Station – 51 min<br />
to Edinburgh Waverly Station – 2 hours 10 min<br />
to Glasgow Queen Street – 2 hours 36 min<br />
> Dyce Train Station – 19.1 miles<br />
to Inverness Train Station –2 hours 14 min<br />
Distances are approximate and sourced from Google maps. The shortest journeys have been shown and are accurate as <strong>of</strong> April 2021.<br />
Bancon Homes | 31
TAKING YOUR<br />
First Steps with Bancon Homes<br />
Bancon Homes has more than 40 years’ experience in building luxury new homes in enviable locations. Our award-winning team<br />
takes pride in turning dreams into reality, bringing homebuyers thoughtfully-designed beautiful homes built with superior craftsmanship,<br />
in well-connected neighbourhoods.<br />
Our people are passionate about quality, about getting each<br />
and every detail right so when you move into your new home,<br />
you’ll be as proud <strong>of</strong> living in it as we have been in creating it.<br />
Last year we were finalists in three categories at The Scottish<br />
Home Awards, two for our Aden Meadows development in Mintlaw<br />
and one for The Reserve at Eden in Aberdeen. In 2021 we were<br />
also finalists in three categories, two for our <strong>Lochside</strong> <strong>of</strong> <strong>Leys</strong><br />
development in Banchory and one for the Housebuilder <strong>of</strong> the<br />
Year (less than 100 units).<br />
Our customers are at the heart <strong>of</strong> everything we do. We research<br />
what you want, we listen to your aspirations and then our teams<br />
work together to design and build you the very best home. We pride<br />
ourselves on our award-winning customer service as it really matters<br />
to us that each and every customer is happy with their home and<br />
our service.<br />
Moving home should be exciting and our aim is to make it memorable<br />
for you, for all the right reasons. If you’ve seen a home that you like in<br />
our brochure, then please come and experience our homes. Walking<br />
inside, catching your breath, feeling the space and the light, will help<br />
you to decide which home is just perfect for you.<br />
Our experienced team are here to help you, whether that’s choosing<br />
the right kitchen or finding the best financial advice so feel free to ask,<br />
we’re always on hand and ready to support you every step <strong>of</strong><br />
the way.
B980<br />
<strong>Lochside</strong> <strong>of</strong> <strong>Leys</strong><br />
Banchory<br />
Hill <strong>of</strong> Banchory<br />
The Barn<br />
Raemoir<br />
Garden Centre<br />
Banchory<br />
Sports Village<br />
Tesco<br />
Hill <strong>of</strong> Banchory<br />
Primary School<br />
Co-op<br />
Banchory<br />
Co-op<br />
A93<br />
River Dee<br />
A93<br />
Banchory<br />
Primary School<br />
Banchory Sports<br />
Banchory Academy<br />
Morrisons<br />
River Dee<br />
B974<br />
Find out more about our superb homes at <strong>Lochside</strong> <strong>of</strong> <strong>Leys</strong>.<br />
Tel. 01330 825487 | www.banconhomes.com<br />
If you would like to be updated on future releases please email<br />
us at lochside<strong>of</strong>leys@bancon.co.uk<br />
Whilst these particulars are prepared with all due care for the convenience <strong>of</strong> intending purchasers, the information is intended as a preliminary guide<br />
only. The right is expressly reserved by the Company to amend or vary same and therefore nothing contained herein shall constitute or form any part<br />
<strong>of</strong> any contract. It is company policy to ensure that no misleading information is provided to prospective purchasers – complying with the terms and<br />
conditions <strong>of</strong> the Property Misdescriptions Act which came into force in April 1993. All interested parties should consult the Sales Consultant for the<br />
most up-to-date information.<br />
Any photographs/computer generated images within this brochure are for illustrative purposes only and to show a typical Bancon home, but are not<br />
necessarily specific to this development. Floor plans shown may be available as shown or handed. Please speak to our sales consultants who will be<br />
happy to take you through the specific floor plans and design for the home <strong>of</strong> your choice. All information is accurate at time <strong>of</strong> going to print.


