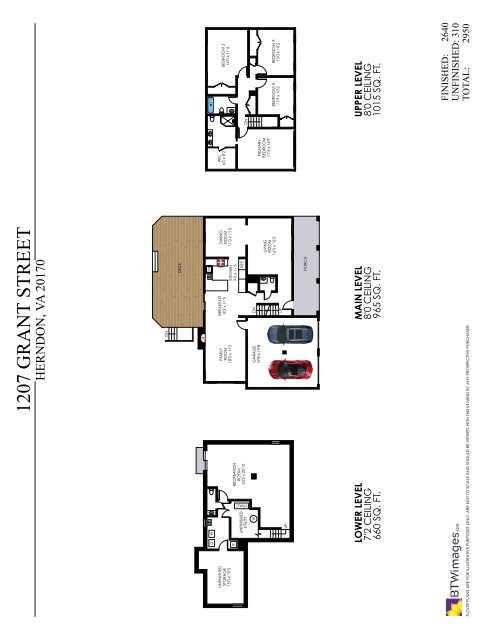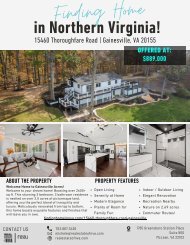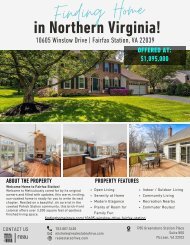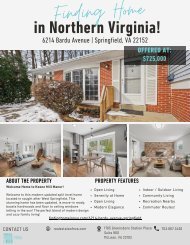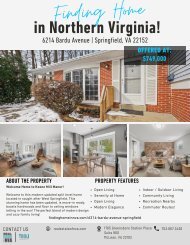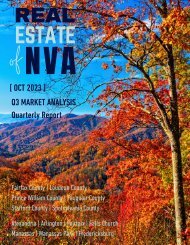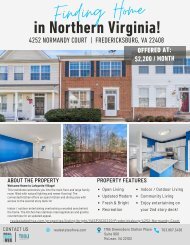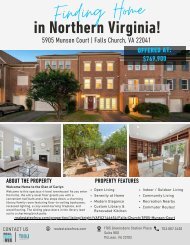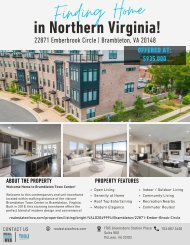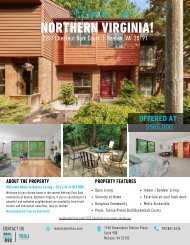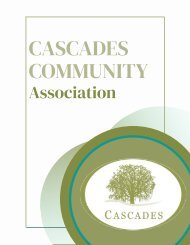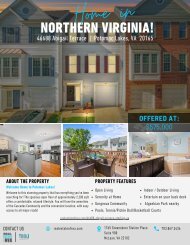2021-0619 | 1207 Grant Street | Herndon, VA 20170
Beautifully updated Colonial in Herndon! Pride of ownership shows with this home - New Roof, New HVAC, Replaced Windows, updated baths and floors! The charming front porch welcomes you home. The main level offers an open and updated living room with access to formal dining room. The updated kitchen with 42" cabinets and new appliances opens to the breakfast room, sliding glass doors to the huge rear deck with retractable awning. The remodeled family room showcases a beautifully tiled fireplace. Upstairs you will find 3 large guest bedrooms with an updated shared guest bath, a private primary suite with walk in closet and updated bathroom. The lower level offers a huge recreation and game room space and walk out to the rear yard. Laundry room and storage room! Move in and enjoy! All the hardwork has been done for you! Total square footage of the house - 2,950 sq ft. Finished square footage of the house -2, 640 sq ft.
Beautifully updated Colonial in Herndon! Pride of ownership shows with this home - New Roof, New HVAC, Replaced Windows, updated baths and floors! The charming front porch welcomes you home. The main level offers an open and updated living room with access to formal dining room. The updated kitchen with 42" cabinets and new appliances opens to the breakfast room, sliding glass doors to the huge rear deck with retractable awning. The remodeled family room showcases a beautifully tiled fireplace. Upstairs you will find 3 large guest bedrooms with an updated shared guest bath, a private primary suite with walk in closet and updated bathroom. The lower level offers a huge recreation and game room space and walk out to the rear yard. Laundry room and storage room! Move in and enjoy! All the hardwork has been done for you! Total square footage of the house - 2,950 sq ft. Finished square footage of the house -2, 640 sq ft.
You also want an ePaper? Increase the reach of your titles
YUMPU automatically turns print PDFs into web optimized ePapers that Google loves.
DN<br />
BEDROOM 4<br />
11'9 x 10'2<br />
UPPER LEVEL<br />
8'0 CEILING<br />
1015 SQ. FT.<br />
FINISHED: 2640<br />
UNFINISHED: 310<br />
TOTAL: 2950<br />
<strong>1207</strong> GRANT STREET<br />
HERNDON, <strong>VA</strong> <strong>20170</strong><br />
DN<br />
DECK<br />
G<br />
D W<br />
DW<br />
UNFINISHED<br />
STORAGE<br />
15'0 x 10'5<br />
R<br />
UNFINISHED<br />
UTILITY<br />
H<strong>VA</strong>C<br />
RECREATION<br />
ROOM<br />
23'2 x 22'10<br />
FAMILY<br />
ROOM<br />
18'0 x 11'5<br />
BREAKFAST<br />
8'2 x 11'5<br />
KITCHEN<br />
9'0 x 11'5<br />
REF.<br />
DINING<br />
ROOM<br />
11'0 x 11'5<br />
WIC<br />
6'0 x 8'2<br />
BEDROOM 2<br />
16'0 x 11'4<br />
W<br />
UP<br />
GARAGE<br />
19'8 x 19'8<br />
DN<br />
UP<br />
LIVING<br />
ROOM<br />
16'0 x 12'5<br />
PRIMARY<br />
BEDROOM<br />
11'4 x 16'9<br />
BEDROOM 3<br />
13'0 x 10'2<br />
PORCH<br />
LOWER LEVEL<br />
7'2 CEILING<br />
660 SQ. FT.<br />
MAIN LEVEL<br />
8'0 CEILING<br />
965 SQ. FT.<br />
FLOOR PLANS ARE FOR ILLUSTRATIVE PURPOSES ONLY, ARE NOT TO SCALE AND SHOULD BE VIEWED WITH THIS IN MIND BY ANY PROSPECTIVE PURCHASER.


