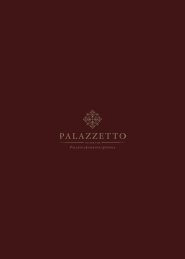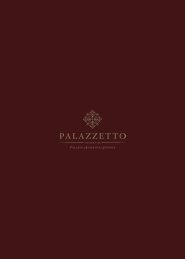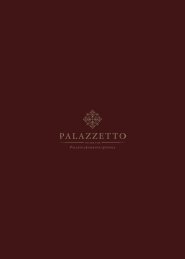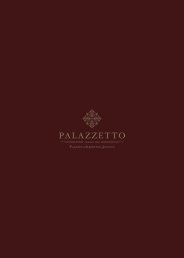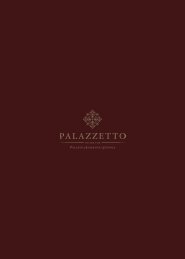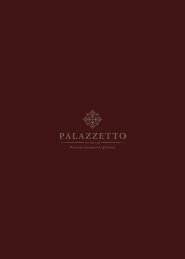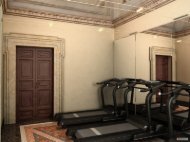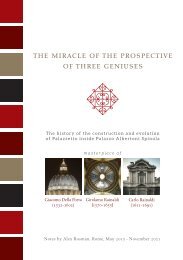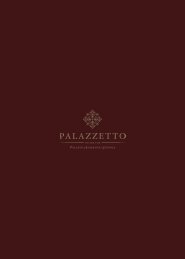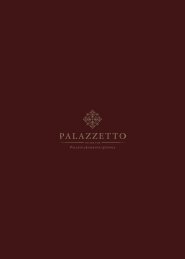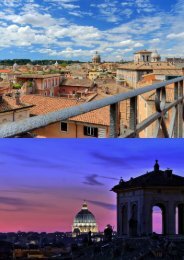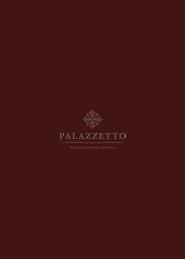Descriptions and Floorplans
You also want an ePaper? Increase the reach of your titles
YUMPU automatically turns print PDFs into web optimized ePapers that Google loves.
garden suite<br />
A prestigious Garden suite of 437 m2 (4703 sqtf.) is on the first floor of the Palazzetto with entrances on the first floor of the monumental staircase, <strong>and</strong> a separate private service entrance from Capizucchi alley. The suite extends over three levels<br />
connected by a circular staircase.<br />
The first level consists of an entrance hall, three living rooms, a dining room, three bedrooms, three bathrooms <strong>and</strong> a hallway. The garden is accessed from the living room, the dining room, <strong>and</strong> from the lower level kitchen. The living room has a central<br />
fireplace which is covered, on its outer part, with pinewood.<br />
The lush garden is a total of over 177.65 m2 (1912 sqft).<br />
The ceilings of the entrance are made of walnut wood, painted in light green <strong>and</strong> cream colors. The ceiling is decorated with simple relief patterns. The ceilings of the living rooms <strong>and</strong> the large bedroom with floor to ceiling windows, overlooking<br />
Capizucchi square, are made of walnut <strong>and</strong> maple with cornices adorned with embossed inlay imitations of roses <strong>and</strong> golden coats-of-arms. The hallway, on the other h<strong>and</strong>, has a false ceiling, which hides a decoration similar to the one present in the<br />
passage room.<br />
The intermediate level is between the first floor <strong>and</strong> the ground floor. The intermediate level consists of the kitchen, a working room, a utility bedroom, a pantry <strong>and</strong> a closet.<br />
Finally, there is a pantry room on the ground floor with a small bathroom <strong>and</strong> another utility room where there is an access to the Gym <strong>and</strong> the Wellness area.<br />
The photos of the rooms have been photo altered to show new interior design concepts.<br />
T<br />
4 F<br />
Piazza Capizucchi<br />
3 F<br />
2 F / M<br />
1 F<br />
Ground Level (G) ˇ<br />
G<br />
bathroom<br />
Piazza Campitelli<br />
Intermediate Level (Between Ground Floor & First Floor) ˆ



