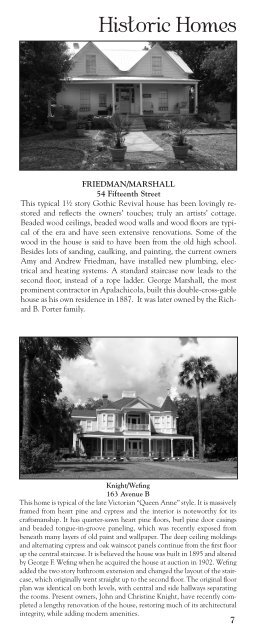Tour Schedule - Trinity Episcopal Church
Tour Schedule - Trinity Episcopal Church
Tour Schedule - Trinity Episcopal Church
Create successful ePaper yourself
Turn your PDF publications into a flip-book with our unique Google optimized e-Paper software.
Historic Homes<br />
FRIEDMAN/MARSHALL<br />
54 Fifteenth Street<br />
This typical 1½ story Gothic Revival house has been lovingly restored<br />
and reflects the owners’ touches; truly an artists’ cottage.<br />
Beaded wood ceilings, beaded wood walls and wood floors are typical<br />
of the era and have seen extensive renovations. Some of the<br />
wood in the house is said to have been from the old high school.<br />
Besides lots of sanding, caulking, and painting, the current owners<br />
Amy and Andrew Friedman, have installed new plumbing, electrical<br />
and heating systems. A standard staircase now leads to the<br />
second floor, instead of a rope ladder. George Marshall, the most<br />
prominent contractor in Apalachicola, built this double-cross-gable<br />
house as his own residence in 1887. It was later owned by the Richard<br />
B. Porter family.<br />
Knight/Wefing<br />
163 Avenue B<br />
This home is typical of the late Victorian “Queen Anne” style. It is massively<br />
framed from heart pine and cypress and the interior is noteworthy for its<br />
craftsmanship. It has quarter-sawn heart pine floors, burl pine door casings<br />
and beaded tongue-in-groove paneling, which was recently exposed from<br />
beneath many layers of old paint and wallpaper. The deep ceiling moldings<br />
and alternating cypress and oak wainscot panels continue from the first floor<br />
up the central staircase. It is believed the house was built in 1895 and altered<br />
by George F. Wefing when he acquired the house at auction in 1902. Wefing<br />
added the two story bathroom extension and changed the layout of the staircase,<br />
which originally went straight up to the second floor. The original floor<br />
plan was identical on both levels, with central and side hallways separating<br />
the rooms. Present owners, John and Christine Knight, have recently completed<br />
a lengthy renovation of the house, restoring much of its architectural<br />
integrity, while adding modern amenities.<br />
7


