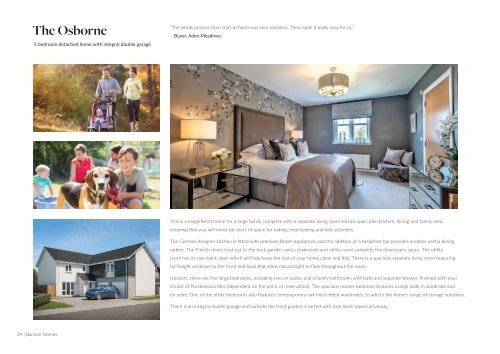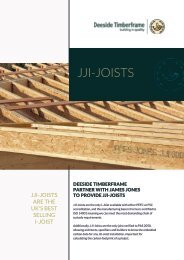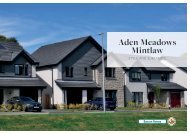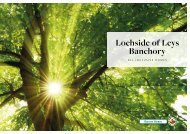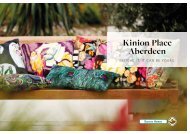Queens Gate Brochure
You also want an ePaper? Increase the reach of your titles
YUMPU automatically turns print PDFs into web optimized ePapers that Google loves.
The Osborne<br />
5 bedroom detached home with integral double garage<br />
“The whole process from start to finish was very seamless. They made it really easy for us.”<br />
– Buyer, Aden Meadows.<br />
This is a magnificent home for a large family complete with a separate living room and an open-plan kitchen, dining and family area,<br />
meaning that you will never be short of space for eating, entertaining and kids activities.<br />
The German designer kitchen is fitted with premium Bosch appliances and the addition of a breakfast bar provides another useful dining<br />
option. The French doors lead out to the back garden, and a cloakroom and utility room complete the downstairs space. The utility<br />
room has its own back door, which will help keep the rest of your home clean and tidy. There is a spacious separate living room featuring<br />
full height windows to the front and back that allow natural light to flow throughout the room.<br />
Upstairs, there are five large bedrooms, including two en-suites and a family bathroom, with bath and separate shower, finished with your<br />
choice of Porcelanosa tiles (dependent on the point of reservation). The spacious master bedroom features a large walk-in wardrobe and<br />
en-suite. One of the other bedrooms also features contemporary oak finish fitted wardrobes, to add to the home's range of storage solutions.<br />
There is an integral double garage and outside the front garden is turfed with lock block paved driveway.<br />
34 | Bancon Homes


