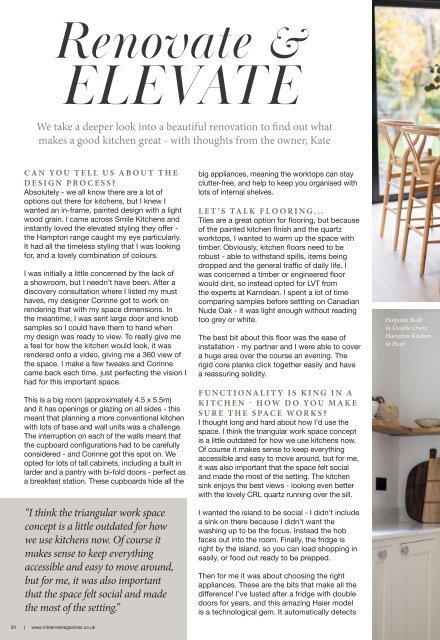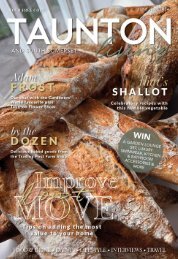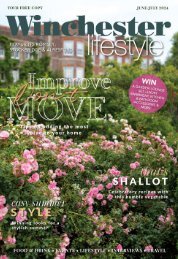West Dorset Living Dec 2023 - Jan 2024
Our last edition of 2023 is here, with lots of festive and New Year content to enjoy over the Christmas period. We've got wonderful competitions, delicious recipes, winter garden advice and a kitchen transformation to inspire you.
Our last edition of 2023 is here, with lots of festive and New Year content to enjoy over the Christmas period. We've got wonderful competitions, delicious recipes, winter garden advice and a kitchen transformation to inspire you.
You also want an ePaper? Increase the reach of your titles
YUMPU automatically turns print PDFs into web optimized ePapers that Google loves.
Renovate &<br />
ELEVATE<br />
We take a deeper look into a beautiful renovation to find out what<br />
makes a good kitchen great - with thoughts from the owner, Kate<br />
CAN YOU TELL US ABOUT THE<br />
DESIGN PROCESS?<br />
Absolutely - we all know there are a lot of<br />
options out there for kitchens, but I knew I<br />
wanted an in-frame, painted design with a light<br />
wood grain. I came across Smile Kitchens and<br />
instantly loved the elevated styling they offer -<br />
the Hampton range caught my eye particularly.<br />
It had all the timeless styling that I was looking<br />
for, and a lovely combination of colours.<br />
I was initially a little concerned by the lack of<br />
a showroom, but I needn’t have been. After a<br />
discovery consultation where I listed my must<br />
haves, my designer Corinne got to work on<br />
rendering that with my space dimensions. In<br />
the meantime, I was sent large door and knob<br />
samples so I could have them to hand when<br />
my design was ready to view. To really give me<br />
a feel for how the kitchen would look, it was<br />
rendered onto a video, giving me a 360 view of<br />
the space. I make a few tweaks and Corinne<br />
came back each time, just perfecting the vision I<br />
had for this important space.<br />
This is a big room (approximately 4.5 x 5.5m)<br />
and it has openings or glazing on all sides - this<br />
meant that planning a more conventional kitchen<br />
with lots of base and wall units was a challenge.<br />
The interruption on each of the walls meant that<br />
the cupboard configurations had to be carefully<br />
considered - and Corinne got this spot on. We<br />
opted for lots of tall cabinets, including a built in<br />
larder and a pantry with bi-fold doors - perfect as<br />
a breakfast station. These cupboards hide all the<br />
“I think the triangular work space<br />
concept is a little outdated for how<br />
we use kitchens now. Of course it<br />
makes sense to keep everything<br />
accessible and easy to move around,<br />
but for me, it was also important<br />
that the space felt social and made<br />
the most of the setting.”<br />
big appliances, meaning the worktops can stay<br />
clutter-free, and help to keep you organised with<br />
lots of internal shelves.<br />
LET’S TALK FLOORING...<br />
Tiles are a great option for flooring, but because<br />
of the painted kitchen finish and the quartz<br />
worktops, I wanted to warm up the space with<br />
timber. Obviously, kitchen floors need to be<br />
robust - able to withstand spills, items being<br />
dropped and the general traffic of daily life. I<br />
was concerned a timber or engineered floor<br />
would dint, so instead opted for LVT from<br />
the experts at Karndean. I spent a lot of time<br />
comparing samples before settling on Canadian<br />
Nude Oak - it was light enough without reading<br />
too grey or white.<br />
The best bit about this floor was the ease of<br />
installation - my partner and I were able to cover<br />
a huge area over the course an evening. The<br />
rigid core planks click together easily and have<br />
a reassuring solidity.<br />
FUNCTIONALITY IS KING IN A<br />
KITCHEN - HOW DO YOU MAKE<br />
SURE THE SPACE WORKS?<br />
I thought long and hard about how I’d use the<br />
space. I think the triangular work space concept<br />
is a little outdated for how we use kitchens now.<br />
Of course it makes sense to keep everything<br />
accessible and easy to move around, but for me,<br />
it was also important that the space felt social<br />
and made the most of the setting. The kitchen<br />
sink enjoys the best views - looking even better<br />
with the lovely CRL quartz running over the sill.<br />
I wanted the island to be social - I didn’t include<br />
a sink on there because I didn’t want the<br />
washing up to be the focus. Instead the hob<br />
faces out into the room. Finally, the fridge is<br />
right by the island, so you can load shopping in<br />
easily, or food out ready to be prepped.<br />
Then for me it was about choosing the right<br />
appliances. These are the bits that make all the<br />
difference! I’ve lusted after a fridge with double<br />
doors for years, and this amazing Haier model<br />
is a technological gem. It automatically detects<br />
Hotpoint Built<br />
In Double Oven;<br />
Hampton Kitchen<br />
in Pearl<br />
20 | www.minervamagazines.co.uk


















