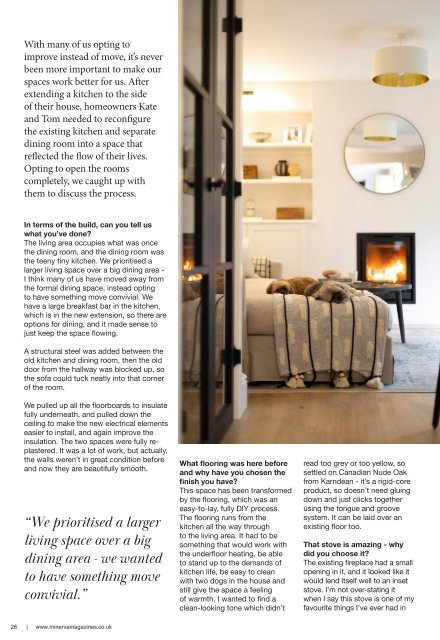Newmarket and Ely Living Apr - May 2024
Spring has officially sprung! This edition is packed with fun for all the family, plus lots of delicious recipes, home inspiration and, of course, our usual dose of fabulous competitions
Spring has officially sprung! This edition is packed with fun for all the family, plus lots of delicious recipes, home inspiration and, of course, our usual dose of fabulous competitions
You also want an ePaper? Increase the reach of your titles
YUMPU automatically turns print PDFs into web optimized ePapers that Google loves.
With many of us opting to<br />
improve instead of move, it’s never<br />
been more important to make our<br />
spaces work better for us. After<br />
extending a kitchen to the side<br />
of their house, homeowners Kate<br />
<strong>and</strong> Tom needed to reconfigure<br />
the existing kitchen <strong>and</strong> separate<br />
dining room into a space that<br />
reflected the flow of their lives.<br />
Opting to open the rooms<br />
completely, we caught up with<br />
them to discuss the process.<br />
In terms of the build, can you tell us<br />
what you’ve done?<br />
The living area occupies what was once<br />
the dining room, <strong>and</strong> the dining room was<br />
the teeny tiny kitchen. We prioritised a<br />
larger living space over a big dining area -<br />
I think many of us have moved away from<br />
the formal dining space, instead opting<br />
to have something move convivial. We<br />
have a large breakfast bar in the kitchen,<br />
which is in the new extension, so there are<br />
options for dining, <strong>and</strong> it made sense to<br />
just keep the space flowing.<br />
A structural steel was added between the<br />
old kitchen <strong>and</strong> dining room, then the old<br />
door from the hallway was blocked up, so<br />
the sofa could tuck neatly into that corner<br />
of the room.<br />
We pulled up all the floorboards to insulate<br />
fully underneath, <strong>and</strong> pulled down the<br />
ceiling to make the new electrical elements<br />
easier to install, <strong>and</strong> again improve the<br />
insulation. The two spaces were fully replastered.<br />
It was a lot of work, but actually,<br />
the walls weren’t in great condition before<br />
<strong>and</strong> now they are beautifully smooth.<br />
“We prioritised a larger<br />
living space over a big<br />
dining area - we wanted<br />
to have something move<br />
convivial.”<br />
What flooring was here before<br />
<strong>and</strong> why have you chosen the<br />
finish you have?<br />
This space has been transformed<br />
by the flooring, which was an<br />
easy-to-lay, fully DIY process.<br />
The flooring runs from the<br />
kitchen all the way through<br />
to the living area. It had to be<br />
something that would work with<br />
the underfloor heating, be able<br />
to st<strong>and</strong> up to the dem<strong>and</strong>s of<br />
kitchen life, be easy to clean<br />
with two dogs in the house <strong>and</strong><br />
still give the space a feeling<br />
of warmth. I wanted to find a<br />
clean-looking tone which didn’t<br />
read too grey or too yellow, so<br />
settled on Canadian Nude Oak<br />
from Karndean - it’s a rigid-core<br />
product, so doesn’t need gluing<br />
down <strong>and</strong> just clicks together<br />
using the tongue <strong>and</strong> groove<br />
system. It can be laid over an<br />
existing floor too.<br />
That stove is amazing - why<br />
did you choose it?<br />
The existing fireplace had a small<br />
opening in it, <strong>and</strong> it looked like it<br />
would lend itself well to an inset<br />
stove. I’m not over-stating it<br />
when I say this stove is one of my<br />
favourite things I’ve ever had in<br />
26 | www.minervamagazines.co.uk


















