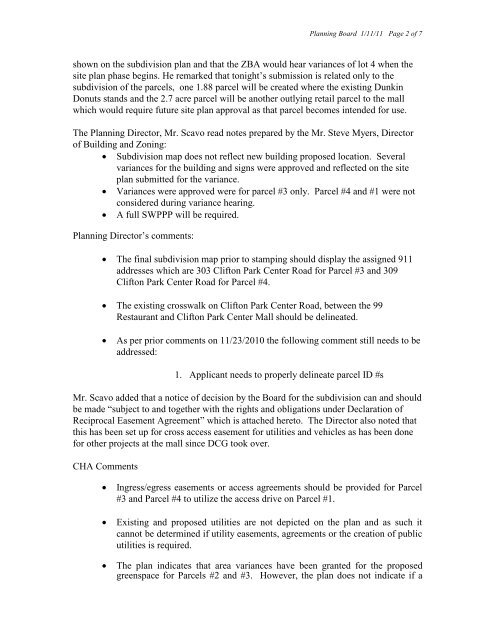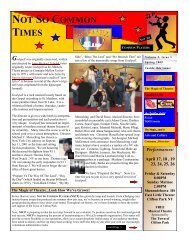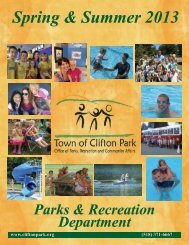Create successful ePaper yourself
Turn your PDF publications into a flip-book with our unique Google optimized e-Paper software.
Planning Board 1/<strong>11</strong>/<strong>11</strong> Page 2 of 7<br />
shown on the subdivision plan and that the ZBA would hear variances of lot 4 when the<br />
site plan phase begins. He remarked that tonight’s submission is related only to the<br />
subdivision of the parcels, one 1.88 parcel will be created where the existing Dunkin<br />
Donuts stands and the 2.7 acre parcel will be another outlying retail parcel to the mall<br />
which would require future site plan approval as that parcel becomes intended for use.<br />
The Planning Director, Mr. Scavo read notes prepared by the Mr. Steve Myers, Director<br />
of Building and Zoning:<br />
• Subdivision map does not reflect new building proposed location. Several<br />
variances for the building and signs were approved and reflected on the site<br />
plan submitted for the variance.<br />
• Variances were approved were for parcel #3 only. Parcel #4 and #1 were not<br />
considered during variance hearing.<br />
• A full SWPPP will be required.<br />
Planning Director’s comments:<br />
• The final subdivision map prior to stamping should display the assigned 9<strong>11</strong><br />
addresses which are 303 Clifton Park Center Road for Parcel #3 and 309<br />
Clifton Park Center Road for Parcel #4.<br />
• The existing crosswalk on Clifton Park Center Road, between the 99<br />
Restaurant and Clifton Park Center Mall should be delineated.<br />
• As per prior comments on <strong>11</strong>/23/2010 the following comment still needs to be<br />
addressed:<br />
1. Applicant needs to properly delineate parcel ID #s<br />
Mr. Scavo added that a notice of decision by the Board for the subdivision can and should<br />
be made “subject to and together with the rights and obligations under Declaration of<br />
Reciprocal Easement Agreement” which is attached hereto. The Director also noted that<br />
this has been set up for cross access easement for utilities and vehicles as has been done<br />
for other projects at the mall since DCG took over.<br />
CHA Comments<br />
• Ingress/egress easements or access agreements should be provided for Parcel<br />
#3 and Parcel #4 to utilize the access drive on Parcel #1.<br />
• Existing and proposed utilities are not depicted on the plan and as such it<br />
cannot be determined if utility easements, agreements or the creation of public<br />
utilities is required.<br />
• The plan indicates that area variances have been granted for the proposed<br />
greenspace for Parcels #2 and #3. However, the plan does not indicate if a




