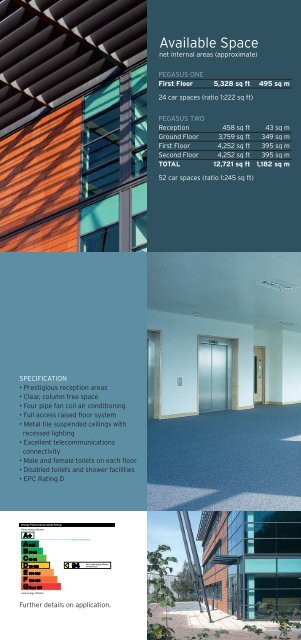Download Brochure - Pegasus Place
Download Brochure - Pegasus Place
Download Brochure - Pegasus Place
Create successful ePaper yourself
Turn your PDF publications into a flip-book with our unique Google optimized e-Paper software.
SPECIFICATION<br />
• Prestigious reception areas<br />
• Clear, column free space<br />
• Four pipe fan coil air conditioning<br />
• Full access raised floor system<br />
• Metal tile suspended ceilings with<br />
recessed lighting<br />
• Excellent telecommunications<br />
connectivity<br />
• Male and female toilets on each floor<br />
• Disabled toilets and shower facilities<br />
• Energy EPC Performance Rating Certificate D<br />
Non-Domestic Building<br />
McKay Securities Plc<br />
1st Floor, <strong>Pegasus</strong> One<br />
Gatwick Road<br />
CRAWLEY<br />
RH10 9RL<br />
Energy Performance Asset Rating<br />
More energy efficient<br />
A+<br />
A 0-25<br />
B 26-50<br />
C 51-75<br />
D 76-100<br />
E 101-125<br />
F 126-150<br />
G Over 150<br />
Less energy efficient<br />
Technical information<br />
Net zero CO emissions<br />
2<br />
94<br />
Certificate Reference Number:<br />
0786-3070-0786-0490-7421<br />
This certificate shows the energy rating of this building. It indicates the energy efficiency of<br />
the building fabric and the heating, ventilation, cooling and lighting systems. The rating is<br />
compared to two benchmarks for this type of building: one appropriate for new buildings<br />
and one appropriate for existing buildings. There is more advice on how to interpret this<br />
information on the Government’s website www.communities.gov.uk/epbd.<br />
This is how energy efficient<br />
the building is.<br />
Benchmarks<br />
Buildings similar to this one<br />
could have ratings as follows:<br />
59<br />
138<br />
If newly built<br />
If typical of the<br />
existing stock<br />
Main heating fuel: Natural Gas<br />
Building environment: Air Conditioning<br />
Further details on application.<br />
2<br />
Total useful floor area (m ): 527<br />
Building complexity<br />
(NOS level): 3<br />
Available Space<br />
net internal areas (approximate)<br />
PEGASUS ONE<br />
First Floor 5,328 sq ft 495 sq m<br />
24 car spaces (ratio 1:222 sq ft)<br />
PEGASUS TWO<br />
Reception 458 sq ft 43 sq m<br />
Ground Floor 3,759 sq ft 349 sq m<br />
First Floor 4,252 sq ft 395 sq m<br />
Second Floor 4,252 sq ft 395 sq m<br />
TOTAL 12,721 sq ft 1,182 sq m<br />
52 car spaces (ratio 1:245 sq ft)


