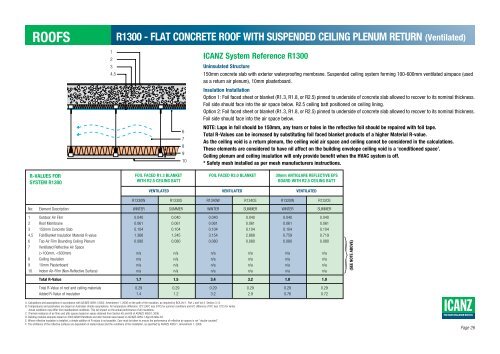INSULATION HANDBOOK Part 1: Thermal Performance - icanz
INSULATION HANDBOOK Part 1: Thermal Performance - icanz
INSULATION HANDBOOK Part 1: Thermal Performance - icanz
You also want an ePaper? Increase the reach of your titles
YUMPU automatically turns print PDFs into web optimized ePapers that Google loves.
ROOFS<br />
R-VALUES FOR<br />
SYSTEM R1300<br />
1<br />
2<br />
3<br />
4,5<br />
R1300 - FLAT CONCRETE ROOF WITH SUSPENDED CEILING PLENUM RETURN (Ventilated)<br />
A. Calculations and assumptions in accordance with AS/NZS 4859.1:2002. Amendment 1. 2006 on the path of the insulation, as required by BCA Vol 1. <strong>Part</strong> J and Vol 2. Section 3.12.<br />
B. Temperatures and parameters are based on Australian climate assumptions. Air temperature difference 12 o C (36 o C less 24 o C) for summer conditions and 6 o C difference (18 o C less 12 o C) for winter.<br />
Actual conditions may differ from standardised conditions. This will impact on the actual performance of all insulations.<br />
C. <strong>Thermal</strong> resistance of air films and attic spaces based on values obtained from Section K5 and K6 of AS/NZS 4859.1:2006.<br />
D. Building material elements based on 2000 AIRAH Handbook and attic thermal value based on AS/NZS 4859.1 App K6 table K2.<br />
E. Where reflective insulation is installed, a simple addition of R-values is not possible. Care must be taken to ensure the performance of reflective air spaces is not “double-counted”.<br />
F. The emittance of the reflective surfaces are dependent on tested values and the conditions of the installation, as specified by AS/NZS 4859.1. Amendment 1. 2006.<br />
6<br />
7<br />
8<br />
9<br />
10<br />
ICANZ System Reference R1300<br />
Uninsulated Structure<br />
150mm concrete slab with exterior waterproofing membrane. Suspended ceiling system forming 100-600mm ventilated airspace (used<br />
as a return air plenum), 10mm plasterboard.<br />
Insulation Installation<br />
Option 1: Foil faced sheet or blanket (R1.3, R1.8, or R2.5) pinned to underside of concrete slab allowed to recover to its nominal thickness.<br />
Foil side should face into the air space below. R2.5 ceiling batt positioned on ceiling lining.<br />
Option 2: Foil faced sheet or blanket (R1.3, R1.8, or R2.5) pinned to underside of concrete slab allowed to recover to its nominal thickness.<br />
Foil side should face into the air space below.<br />
NOTE: Laps in foil should be 150mm, any tears or holes in the reflective foil should be repaired with foil tape.<br />
Total R-Values can be increased by substituting foil faced blanket products of a higher Material R-value.<br />
As the ceiling void is a return plenum, the ceiling void air space and ceiling cannot be considered in the calculations.<br />
These elements are considered to have nil affect on the building envelope ceiling void is a ‘conditioned space’.<br />
Ceiling plenum and ceiling insulation will only provide benefit when the HVAC system is off.<br />
* Safety mesh installed as per mesh manufacturers instructions.<br />
FOIL FACED R1.3 BLANKET FOIL FACED R3.0 BLANKET 30mm ANTIGLARE REFLECTIVE EPS<br />
WITH R2.5 CEILING BATT BOARD WITH R2.5 CEILING BATT<br />
VENTILATED VENTILATED VENTILATED<br />
R1330W R1330S R1340W R1340S R1320W R1320S<br />
No: Element Description: WINTER SUMMER WINTER SUMMER WINTER SUMMER<br />
1 Outdoor Air Film 0.040 0.040 0.040 0.040 0.040 0.040<br />
2 Roof Membrane 0.061 0.061 0.061 0.061 0.061 0.061<br />
3 150mm Concrete Slab 0.104 0.104 0.104 0.104 0.104 0.104<br />
4,5 Foil/Blanket Insulation Material R-value 1.366 1.245 3.154 2.868 0.759 0.719<br />
6 Top Air Film Bounding Ceiling Plenum 0.080 0.080 0.080 0.080 0.080 0.080<br />
7 Ventilated Reflective Air Space<br />
(>100mm,


