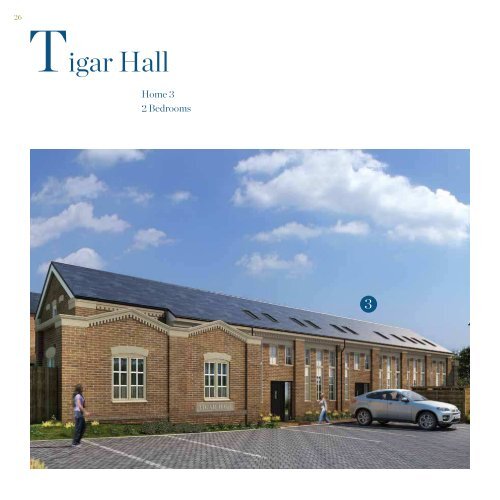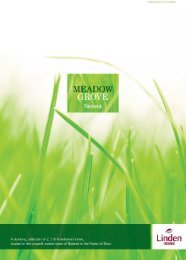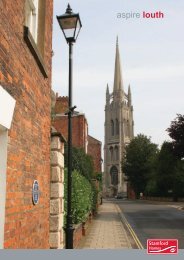Development Brochure - Linden Homes
Development Brochure - Linden Homes
Development Brochure - Linden Homes
You also want an ePaper? Increase the reach of your titles
YUMPU automatically turns print PDFs into web optimized ePapers that Google loves.
26 27<br />
Tigar Hall<br />
Home 3<br />
2 Bedrooms<br />
3<br />
Ground Floor<br />
WC<br />
First Floor<br />
Kitchen<br />
Hall<br />
Bedroom 2<br />
AC<br />
Bathroom<br />
C<br />
Living<br />
Study<br />
Master Bedroom<br />
En Suite<br />
Dimensions<br />
Ground Floor<br />
Kitchen/Living Room 6810 mm x 4217 mm / 22’4” x 13’10”<br />
Study 2404 mm x 1821 mm / 7’11” x 6’0”<br />
First Floor<br />
Master Bedroom 4182 mm x 3262 mm / 13’9” x 10’9”<br />
Bedroom 2 3451 mm x 3074 mm / 11’4” x 10’1”<br />
Please note, floorplans and dimensions are taken from<br />
architectural drawings and are for guidance only. Dimensions<br />
stated are within a tolerance of plus or minus 50mm. Overall<br />
dimensions are usually stated and there may be projections<br />
into these. Please ask your Sales Advisor for specific details.







