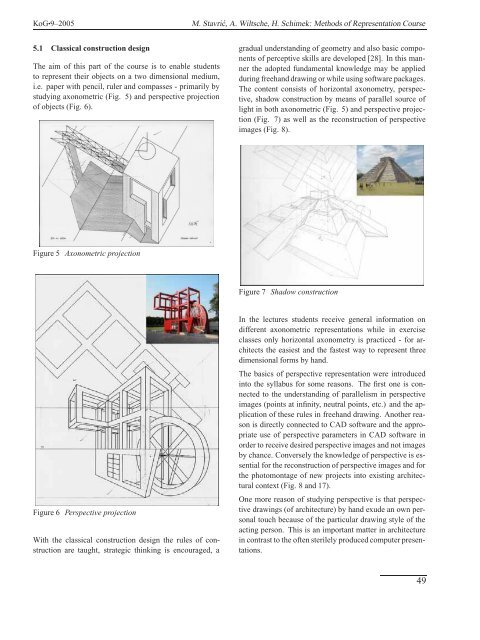Ovaj broj KoG-a u Adobe PDF formatu - hdgg
Ovaj broj KoG-a u Adobe PDF formatu - hdgg
Ovaj broj KoG-a u Adobe PDF formatu - hdgg
Create successful ePaper yourself
Turn your PDF publications into a flip-book with our unique Google optimized e-Paper software.
<strong>KoG</strong> 9–2005 M. Stavrić, A. Wiltsche, H. Schimek: Methods of Representation Course<br />
5.1 Classical construction design<br />
The aim of this part of the course is to enable students<br />
to represent their objects on a two dimensional medium,<br />
i.e. paper with pencil, ruler and compasses - primarily by<br />
studying axonometric (Fig. 5) and perspective projection<br />
of objects (Fig. 6).<br />
Figure 5 Axonometric projection<br />
Figure 6 Perspective projection<br />
With the classical construction design the rules of construction<br />
are taught, strategic thinking is encouraged, a<br />
gradual understanding of geometry and also basic components<br />
of perceptive skills are developed [28]. In this manner<br />
the adopted fundamental knowledge may be applied<br />
during freehand drawing or while using software packages.<br />
The content consists of horizontal axonometry, perspective,<br />
shadow construction by means of parallel source of<br />
light in both axonometric (Fig. 5) and perspective projection<br />
(Fig. 7) as well as the reconstruction of perspective<br />
images (Fig. 8).<br />
Figure 7 Shadow construction<br />
In the lectures students receive general information on<br />
different axonometric representations while in exercise<br />
classes only horizontal axonometry is practiced - for architects<br />
the easiest and the fastest way to represent three<br />
dimensional forms by hand.<br />
The basics of perspective representation were introduced<br />
into the syllabus for some reasons. The first one is connected<br />
to the understanding of parallelism in perspective<br />
images (points at infinity, neutral points, etc.) and the application<br />
of these rules in freehand drawing. Another reason<br />
is directly connected to CAD software and the appropriate<br />
use of perspective parameters in CAD software in<br />
order to receive desired perspective images and not images<br />
by chance. Conversely the knowledge of perspective is essential<br />
for the reconstruction of perspective images and for<br />
the photomontage of new projects into existing architectural<br />
context (Fig. 8 and 17).<br />
One more reason of studying perspective is that perspective<br />
drawings (of architecture) by hand exude an own personal<br />
touch because of the particular drawing style of the<br />
acting person. This is an important matter in architecture<br />
in contrast to the often sterilely produced computer presentations.<br />
49


