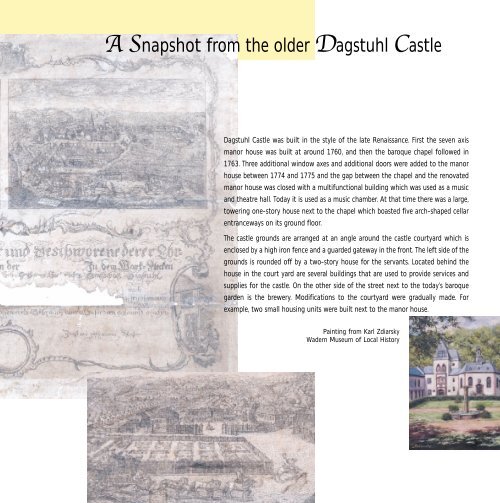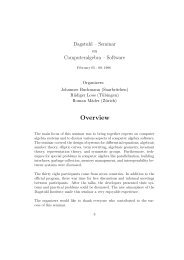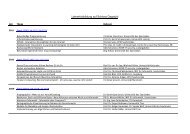Castle Dagstuhl - Schloss Dagstuhl
Castle Dagstuhl - Schloss Dagstuhl
Castle Dagstuhl - Schloss Dagstuhl
Create successful ePaper yourself
Turn your PDF publications into a flip-book with our unique Google optimized e-Paper software.
ASnapshot from the older <strong>Dagstuhl</strong> <strong>Castle</strong><br />
<strong>Dagstuhl</strong> <strong>Castle</strong> was built in the style of the late Renaissance. First the seven axis<br />
manor house was built at around 1760, and then the baroque chapel followed in<br />
1763. Three additional window axes and additional doors were added to the manor<br />
house between 1774 and 1775 and the gap between the chapel and the renovated<br />
manor house was closed with a multifunctional building which was used as a music<br />
and theatre hall. Today it is used as a music chamber. At that time there was a large,<br />
towering one-story house next to the chapel which boasted five arch-shaped cellar<br />
entranceways on its ground floor.<br />
The castle grounds are arranged at an angle around the castle courtyard which is<br />
enclosed by a high iron fence and a guarded gateway in the front. The left side of the<br />
grounds is rounded off by a two-story house for the servants. Located behind the<br />
house in the court yard are several buildings that are used to provide services and<br />
supplies for the castle. On the other side of the street next to the today’s baroque<br />
garden is the brewery. Modifications to the courtyard were gradually made. For<br />
example, two small housing units were built next to the manor house.<br />
Painting from Karl Zdiarsky<br />
Wadern Museum of Local History





