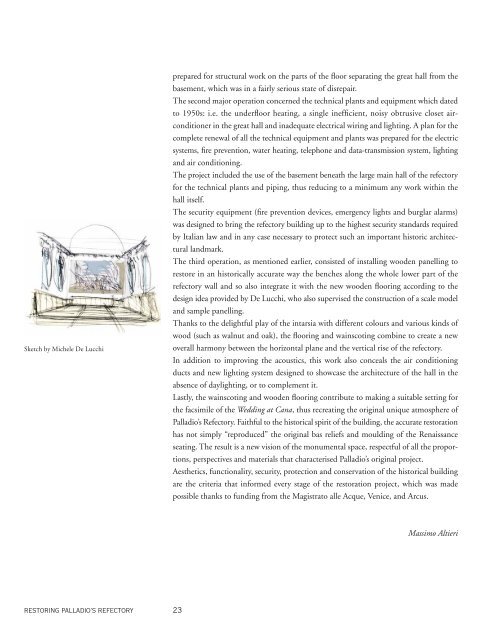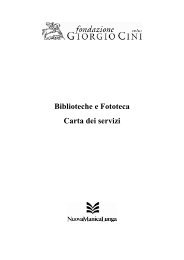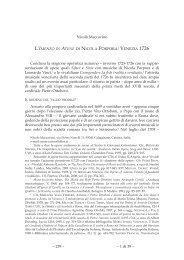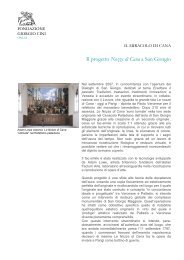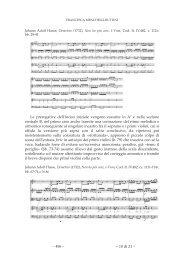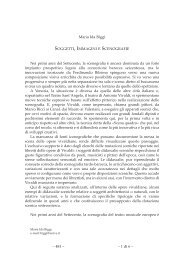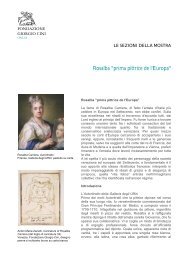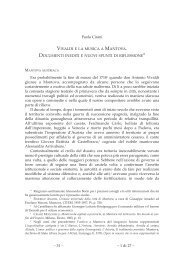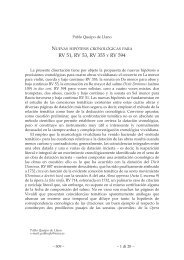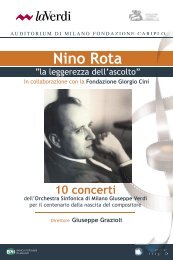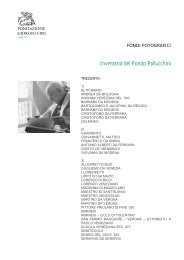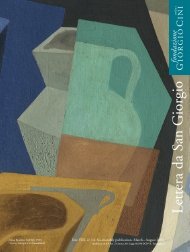Forthcoming Activities - Fondazione Giorgio Cini
Forthcoming Activities - Fondazione Giorgio Cini
Forthcoming Activities - Fondazione Giorgio Cini
You also want an ePaper? Increase the reach of your titles
YUMPU automatically turns print PDFs into web optimized ePapers that Google loves.
Sketch by michele De Lucchi<br />
restoring Palladio’s refectory<br />
prepared for structural work on the parts of the floor separating the great hall from the<br />
basement, which was in a fairly serious state of disrepair.<br />
The second major operation concerned the technical plants and equipment which dated<br />
to 1950s: i.e. the underfloor heating, a single inefficient, noisy obtrusive closet airconditioner<br />
in the great hall and inadequate electrical wiring and lighting. a plan for the<br />
complete renewal of all the technical equipment and plants was prepared for the electric<br />
systems, fire prevention, water heating, telephone and data-transmission system, lighting<br />
and air conditioning.<br />
The project included the use of the basement beneath the large main hall of the refectory<br />
for the technical plants and piping, thus reducing to a minimum any work within the<br />
hall itself.<br />
The security equipment (fire prevention devices, emergency lights and burglar alarms)<br />
was designed to bring the refectory building up to the highest security standards required<br />
by italian law and in any case necessary to protect such an important historic architectural<br />
landmark.<br />
The third operation, as mentioned earlier, consisted of installing wooden panelling to<br />
restore in an historically accurate way the benches along the whole lower part of the<br />
refectory wall and so also integrate it with the new wooden flooring according to the<br />
design idea provided by De Lucchi, who also supervised the construction of a scale model<br />
and sample panelling.<br />
Thanks to the delightful play of the intarsia with different colours and various kinds of<br />
wood (such as walnut and oak), the flooring and wainscoting combine to create a new<br />
overall harmony between the horizontal plane and the vertical rise of the refectory.<br />
in addition to improving the acoustics, this work also conceals the air conditioning<br />
ducts and new lighting system designed to showcase the architecture of the hall in the<br />
absence of daylighting, or to complement it.<br />
Lastly, the wainscoting and wooden flooring contribute to making a suitable setting for<br />
the facsimile of the Wedding at Cana, thus recreating the original unique atmosphere of<br />
Palladio’s Refectory. faithful to the historical spirit of the building, the accurate restoration<br />
has not simply “reproduced” the original bas reliefs and moulding of the Renaissance<br />
seating. The result is a new vision of the monumental space, respectful of all the proportions,<br />
perspectives and materials that characterised Palladio’s original project.<br />
aesthetics, functionality, security, protection and conservation of the historical building<br />
are the criteria that informed every stage of the restoration project, which was made<br />
possible thanks to funding from the magistrato alle acque, Venice, and arcus.<br />
23<br />
Massimo Altieri


