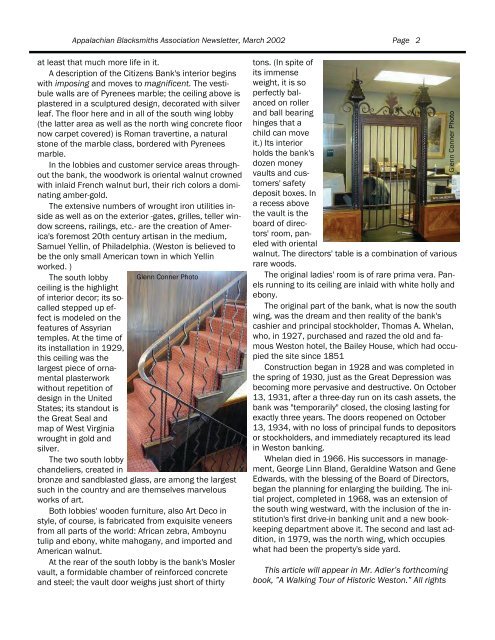Samuel Yellin and the Citizens Bank of Weston - Appaltree.net
Samuel Yellin and the Citizens Bank of Weston - Appaltree.net
Samuel Yellin and the Citizens Bank of Weston - Appaltree.net
Create successful ePaper yourself
Turn your PDF publications into a flip-book with our unique Google optimized e-Paper software.
Appalachian Blacksmiths Association Newsletter, March 2002 Page 2<br />
at least that much more life in it.<br />
A description <strong>of</strong> <strong>the</strong> <strong>Citizens</strong> <strong>Bank</strong>'s interior begins<br />
with imposing <strong>and</strong> moves to magnificent. The vestibule<br />
walls are <strong>of</strong> Pyrenees marble; <strong>the</strong> ceiling above is<br />
plastered in a sculptured design, decorated with silver<br />
leaf. The floor here <strong>and</strong> in all <strong>of</strong> <strong>the</strong> south wing lobby<br />
(<strong>the</strong> latter area as well as <strong>the</strong> north wing concrete floor<br />
now carpet covered) is Roman travertine, a natural<br />
stone <strong>of</strong> <strong>the</strong> marble class, bordered with Pyrenees<br />
marble.<br />
In <strong>the</strong> lobbies <strong>and</strong> customer service areas throughout<br />
<strong>the</strong> bank, <strong>the</strong> woodwork is oriental walnut crowned<br />
with inlaid French walnut burl, <strong>the</strong>ir rich colors a dominating<br />
amber-gold.<br />
The extensive numbers <strong>of</strong> wrought iron utilities inside<br />
as well as on <strong>the</strong> exterior -gates, grilles, teller window<br />
screens, railings, etc.- are <strong>the</strong> creation <strong>of</strong> America's<br />
foremost 20th century artisan in <strong>the</strong> medium,<br />
<strong>Samuel</strong> <strong>Yellin</strong>, <strong>of</strong> Philadelphia. (<strong>Weston</strong> is believed to<br />
be <strong>the</strong> only small American town in which <strong>Yellin</strong><br />
worked. )<br />
The south lobby<br />
ceiling is <strong>the</strong> highlight<br />
<strong>of</strong> interior decor; its socalled<br />
stepped up effect<br />
is modeled on <strong>the</strong><br />
features <strong>of</strong> Assyrian<br />
temples. At <strong>the</strong> time <strong>of</strong><br />
its installation in 1929,<br />
this ceiling was <strong>the</strong><br />
largest piece <strong>of</strong> ornamental<br />
plasterwork<br />
without repetition <strong>of</strong><br />
design in <strong>the</strong> United<br />
States; its st<strong>and</strong>out is<br />
<strong>the</strong> Great Seal <strong>and</strong><br />
map <strong>of</strong> West Virginia<br />
wrought in gold <strong>and</strong><br />
silver.<br />
The two south lobby<br />
ch<strong>and</strong>eliers, created in<br />
Glenn Conner Photo<br />
bronze <strong>and</strong> s<strong>and</strong>blasted glass, are among <strong>the</strong> largest<br />
such in <strong>the</strong> country <strong>and</strong> are <strong>the</strong>mselves marvelous<br />
works <strong>of</strong> art.<br />
Both lobbies' wooden furniture, also Art Deco in<br />
style, <strong>of</strong> course, is fabricated from exquisite veneers<br />
from all parts <strong>of</strong> <strong>the</strong> world: African zebra, Amboynu<br />
tulip <strong>and</strong> ebony, white mahogany, <strong>and</strong> imported <strong>and</strong><br />
American walnut.<br />
At <strong>the</strong> rear <strong>of</strong> <strong>the</strong> south lobby is <strong>the</strong> bank's Mosler<br />
vault, a formidable chamber <strong>of</strong> reinforced concrete<br />
<strong>and</strong> steel; <strong>the</strong> vault door weighs just short <strong>of</strong> thirty<br />
tons. (In spite <strong>of</strong><br />
its immense<br />
weight, it is so<br />
perfectly balanced<br />
on roller<br />
<strong>and</strong> ball bearing<br />
hinges that a<br />
child can move<br />
it.) Its interior<br />
holds <strong>the</strong> bank's<br />
dozen money<br />
vaults <strong>and</strong> customers'<br />
safety<br />
deposit boxes. In<br />
a recess above<br />
<strong>the</strong> vault is <strong>the</strong><br />
board <strong>of</strong> directors'<br />
room, paneled<br />
with oriental<br />
walnut. The directors' table is a combination <strong>of</strong> various<br />
rare woods.<br />
The original ladies' room is <strong>of</strong> rare prima vera. Panels<br />
running to its ceiling are inlaid with white holly <strong>and</strong><br />
ebony.<br />
The original part <strong>of</strong> <strong>the</strong> bank, what is now <strong>the</strong> south<br />
wing, was <strong>the</strong> dream <strong>and</strong> <strong>the</strong>n reality <strong>of</strong> <strong>the</strong> bank's<br />
cashier <strong>and</strong> principal stockholder, Thomas A. Whelan,<br />
who, in 1927, purchased <strong>and</strong> razed <strong>the</strong> old <strong>and</strong> famous<br />
<strong>Weston</strong> hotel, <strong>the</strong> Bailey House, which had occupied<br />
<strong>the</strong> site since 1851<br />
Construction began in 1928 <strong>and</strong> was completed in<br />
<strong>the</strong> spring <strong>of</strong> 1930, just as <strong>the</strong> Great Depression was<br />
becoming more pervasive <strong>and</strong> destructive. On October<br />
13, 1931, after a three-day run on its cash assets, <strong>the</strong><br />
bank was "temporarily" closed, <strong>the</strong> closing lasting for<br />
exactly three years. The doors reopened on October<br />
13, 1934, with no loss <strong>of</strong> principal funds to depositors<br />
or stockholders, <strong>and</strong> immediately recaptured its lead<br />
in <strong>Weston</strong> banking.<br />
Whelan died in 1966. His successors in management,<br />
George Linn Bl<strong>and</strong>, Geraldine Watson <strong>and</strong> Gene<br />
Edwards, with <strong>the</strong> blessing <strong>of</strong> <strong>the</strong> Board <strong>of</strong> Directors,<br />
began <strong>the</strong> planning for enlarging <strong>the</strong> building. The initial<br />
project, completed in 1968, was an extension <strong>of</strong><br />
<strong>the</strong> south wing westward, with <strong>the</strong> inclusion <strong>of</strong> <strong>the</strong> institution's<br />
first drive-in banking unit <strong>and</strong> a new bookkeeping<br />
department above it. The second <strong>and</strong> last addition,<br />
in 1979, was <strong>the</strong> north wing, which occupies<br />
what had been <strong>the</strong> property's side yard.<br />
This article will appear in Mr. Adler’s forthcoming<br />
book, ”A Walking Tour <strong>of</strong> Historic <strong>Weston</strong>.” All rights<br />
Glenn Conner Photo


