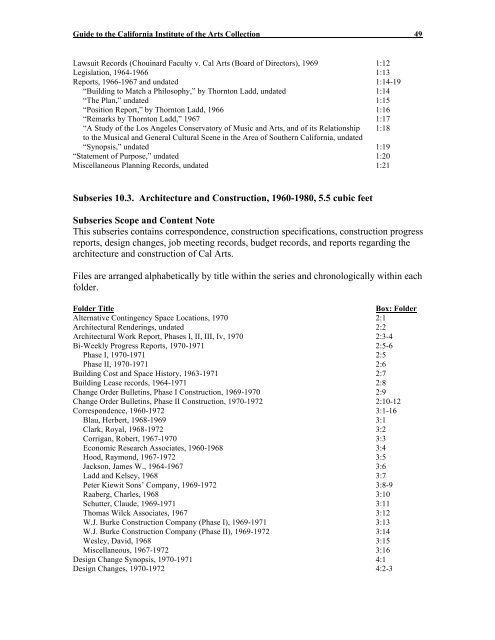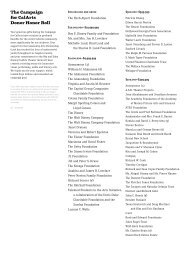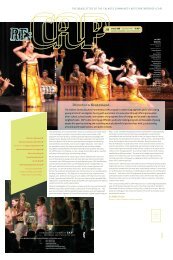Guide to the California Institute of the Arts Archive 1914-1989 - CalArts
Guide to the California Institute of the Arts Archive 1914-1989 - CalArts
Guide to the California Institute of the Arts Archive 1914-1989 - CalArts
You also want an ePaper? Increase the reach of your titles
YUMPU automatically turns print PDFs into web optimized ePapers that Google loves.
<strong>Guide</strong> <strong>to</strong> <strong>the</strong> <strong>California</strong> <strong>Institute</strong> <strong>of</strong> <strong>the</strong> <strong>Arts</strong> Collection 49<br />
Lawsuit Records (Chouinard Faculty v. Cal <strong>Arts</strong> (Board <strong>of</strong> Direc<strong>to</strong>rs), 1969 1:12<br />
Legislation, 1964-1966 1:13<br />
Reports, 1966-1967 and undated 1:14-19<br />
“Building <strong>to</strong> Match a Philosophy,” by Thorn<strong>to</strong>n Ladd, undated 1:14<br />
“The Plan,” undated 1:15<br />
“Position Report,” by Thorn<strong>to</strong>n Ladd, 1966 1:16<br />
“Remarks by Thorn<strong>to</strong>n Ladd,” 1967 1:17<br />
“A Study <strong>of</strong> <strong>the</strong> Los Angeles Conserva<strong>to</strong>ry <strong>of</strong> Music and <strong>Arts</strong>, and <strong>of</strong> its Relationship 1:18<br />
<strong>to</strong> <strong>the</strong> Musical and General Cultural Scene in <strong>the</strong> Area <strong>of</strong> Sou<strong>the</strong>rn <strong>California</strong>, undated<br />
“Synopsis,” undated 1:19<br />
“Statement <strong>of</strong> Purpose,” undated 1:20<br />
Miscellaneous Planning Records, undated 1:21<br />
Subseries 10.3. Architecture and Construction, 1960-1980, 5.5 cubic feet<br />
Subseries Scope and Content Note<br />
This subseries contains correspondence, construction specifications, construction progress<br />
reports, design changes, job meeting records, budget records, and reports regarding <strong>the</strong><br />
architecture and construction <strong>of</strong> Cal <strong>Arts</strong>.<br />
Files are arranged alphabetically by title within <strong>the</strong> series and chronologically within each<br />
folder.<br />
Folder Title Box: Folder<br />
Alternative Contingency Space Locations, 1970 2:1<br />
Architectural Renderings, undated 2:2<br />
Architectural Work Report, Phases I, II, III, Iv, 1970 2:3-4<br />
Bi-Weekly Progress Reports, 1970-1971 2:5-6<br />
Phase I, 1970-1971 2:5<br />
Phase II, 1970-1971 2:6<br />
Building Cost and Space His<strong>to</strong>ry, 1963-1971 2:7<br />
Building Lease records, 1964-1971 2:8<br />
Change Order Bulletins, Phase I Construction, 1969-1970 2:9<br />
Change Order Bulletins, Phase II Construction, 1970-1972 2:10-12<br />
Correspondence, 1960-1972 3:1-16<br />
Blau, Herbert, 1968-1969 3:1<br />
Clark, Royal, 1968-1972 3:2<br />
Corrigan, Robert, 1967-1970 3:3<br />
Economic Research Associates, 1960-1968 3:4<br />
Hood, Raymond, 1967-1972 3:5<br />
Jackson, James W., 1964-1967 3:6<br />
Ladd and Kelsey, 1968 3:7<br />
Peter Kiewit Sons’ Company, 1969-1972 3:8-9<br />
Raaberg, Charles, 1968 3:10<br />
Schutter, Claude, 1969-1971 3:11<br />
Thomas Wilck Associates, 1967 3:12<br />
W.J. Burke Construction Company (Phase I), 1969-1971 3:13<br />
W.J. Burke Construction Company (Phase II), 1969-1972 3:14<br />
Wesley, David, 1968 3:15<br />
Miscellaneous, 1967-1972 3:16<br />
Design Change Synopsis, 1970-1971 4:1<br />
Design Changes, 1970-1972 4:2-3






