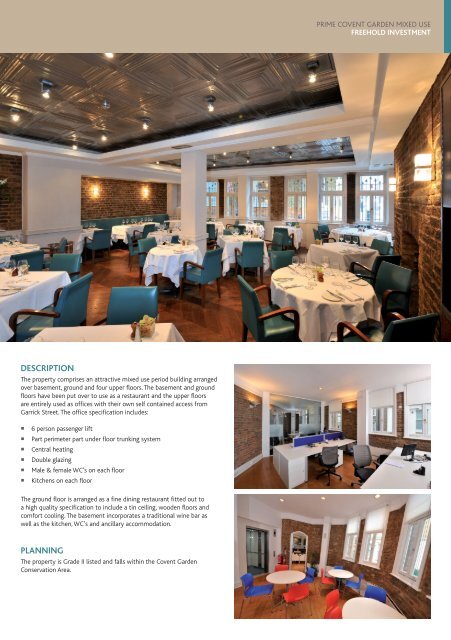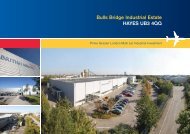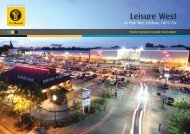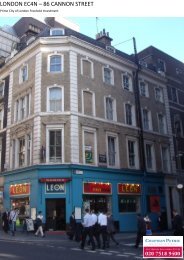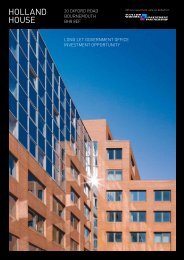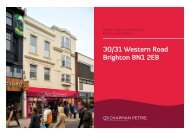download brochure - Chapman Petrie
download brochure - Chapman Petrie
download brochure - Chapman Petrie
You also want an ePaper? Increase the reach of your titles
YUMPU automatically turns print PDFs into web optimized ePapers that Google loves.
DESCRIPTION<br />
The property comprises an attractive mixed use period building arranged<br />
over basement, ground and four upper fl oors. The basement and ground<br />
fl oors have been put over to use as a restaurant and the upper fl oors<br />
are entirely used as offi ces with their own self contained access from<br />
Garrick Street. The offi ce specifi cation includes:<br />
°<br />
°<br />
°<br />
°<br />
°<br />
°<br />
6 person passenger lift<br />
Part perimeter part under fl oor trunking system<br />
Central heating<br />
Double glazing<br />
Male & female WC’s on each fl oor<br />
Kitchens on each fl oor<br />
The ground fl oor is arranged as a fi ne dining restaurant fi tted out to<br />
a high quality specifi cation to include a tin ceiling, wooden fl oors and<br />
comfort cooling. The basement incorporates a traditional wine bar as<br />
well as the kitchen, WC’s and ancillary accommodation.<br />
PLANNING<br />
The property is Grade II listed and falls within the Covent Garden<br />
Conservation Area.<br />
PRIME COVENT GARDEN MIXED USE<br />
FREEHOLD INVESTMENT


