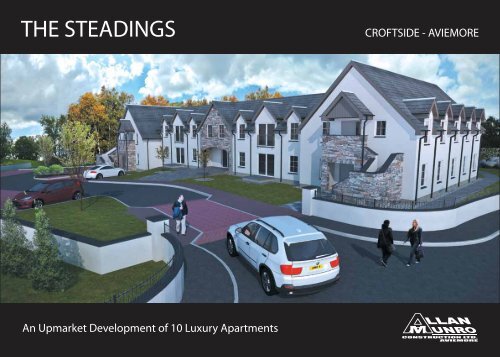aviemore - Allan Munro Construction
aviemore - Allan Munro Construction
aviemore - Allan Munro Construction
Create successful ePaper yourself
Turn your PDF publications into a flip-book with our unique Google optimized e-Paper software.
THE STEADINGS CROFTSIDE - AVIEMORE<br />
An Upmarket Development of 10 Luxury Apartments
THE STEADINGS, AVIEMORE<br />
Situated at the heart of the Cairngorms National Park, and at the head of<br />
the Speyside way, Aviemore is easily accessed by rail, bus and car and is<br />
a village for all seasons, set in some of the most imposing surroundings<br />
Scotlands great outdoors has to offer.<br />
The Steadings is a small development of 2 and 3 bedroom apartments,<br />
setting a benchmark for space and luxury, built to the highest standards<br />
with an interior which utilises the very best in contemporary design. Set<br />
in a well established residential area at the North end of the village, this<br />
elegant collection of generous apartments are the discerning buyers’<br />
“must have”.<br />
<strong>Allan</strong> <strong>Munro</strong> <strong>Construction</strong> Ltd www.amchomes.co.uk
SPECIFICATION<br />
Doors<br />
High Performance, Pre-Finished, “Nordan”<br />
External Doors with 3 Point Locking System<br />
Pre-finished Solid Oak “Luvipol” Internal Doors<br />
Ironmongery<br />
Round Rose Brushed Chrome Lever Door Handles<br />
Electrical<br />
BT and Sat/TV Points In All Living Areas and<br />
Bedrooms<br />
Skirting & Facings<br />
White Gloss Facings & Skirtings<br />
Integrated Appliances<br />
Double Oven<br />
Ceramic Hob<br />
Extractor Chimney<br />
Fridge<br />
Freezer<br />
**If timescale is appropriate, a choice of kitchen may be<br />
available.<br />
Windows<br />
“Nordan” Pre-finished “Tilt & Turn” Double<br />
Glazed Windows.<br />
Sanitary Ware<br />
Designer Sanitary Ware by “Porcelenosa” in<br />
Bathrooms & En-Suites.<br />
Thermostatic Showers and<br />
Low Level Shower trays.<br />
Wall Tiling<br />
Designer “Porcelenosa”” wall tiles in Kitchen,<br />
Bathroom and En-Suite areas.<br />
Heating<br />
High Efficiency Electric Boilers with Integral<br />
Hot Water Storage.<br />
Under Floor Heating System to All Areas.<br />
Home Entertainment<br />
Pre-wired with Cat 5 Media Cable for Future<br />
Provision of Intelligent Home<br />
Entertainment System.<br />
Roof<br />
Slate Roof.<br />
Internal Lighting<br />
Downlighters in All Rooms<br />
Communal Area<br />
Fully Carpeted Stairwell<br />
Emergency Lighting<br />
Powder Coated Stairwell Ballustrade<br />
Security Entrance<br />
External Wall Cladding<br />
Wet Dash Harled Finish with Feature Areas of<br />
Cladding to Front Elevation, in Locally<br />
Sourced Stone.<br />
External<br />
Bitumous Road Surfaces<br />
Paviors to Car Parking Areas<br />
0.5 Acre Landscaped Communal Gardens.<br />
Paved Pathways and Patios<br />
Barbeque Area<br />
Bike Shelter<br />
Covered Refuse Store<br />
Wet Dash Finish Boundary Walls<br />
Railings to Walled Pedestrian Areas<br />
<strong>Allan</strong> <strong>Munro</strong> <strong>Construction</strong> Ltd www.amchomes.co.uk
CENTREMAPS® Licensed Partner Licence No.: 10001998<br />
OLD MEALL ROAD<br />
DIRECTIONS:<br />
From the South:<br />
From the A9 South, turn off at B9152 signposted Aviemore. Take the next left<br />
and follow road through Aviemore. At the North end of the village, pass the<br />
entrance for Dalfaber on the right and take the next left into Old Meall Road.<br />
The development is situated 200 metres on the left.<br />
From the North:<br />
From the A9 North turn off to the left at A95, signposted Aviemore. Take the<br />
next right onto the B9152. Continue South for 1.4 miles into Aviemore and<br />
turn right into Old Meall Road. The development is situated 200 metres on<br />
the left.<br />
<strong>Allan</strong> <strong>Munro</strong> <strong>Construction</strong> Ltd www.amchomes.co.uk<br />
814000m<br />
13
APARTMENTS 1, 2, 9 & 10<br />
Accessed via separate external entrances<br />
Spacious hallways leading to open plan living/kitchen/dining areas with French doors leading to<br />
the garden areas on the ground floor and “Juliette” balconies on the first floor.<br />
Separate Utility and Cloakroom, both with “Porcelenosa” tiling.<br />
Master Bedrooms with built-in wardrobes and en-suite shower rooms with floor to ceiling tiling.<br />
Master bathrooms with floor to ceiling tiling.<br />
APARTMENTS 3 – 8<br />
Imposing tiled entrance, with security intercom, opening into the spacious communal hallway.<br />
Fully carpeted stairwell leading to first floor apartments.<br />
Open plan living/kitchen/dining areas with French doors leading to the garden areas on the<br />
ground floor and “Juliette” balconies on the first floor.<br />
Master bedrooms have built-in wardrobes and en-suite shower rooms with floor to ceiling tiling.<br />
Separate bathrooms, utility rooms and cloakrooms, all with “Porcelenosa” tiling.<br />
A factoring company will be appointed to maintain all the internal and external common areas within the development. This will remain in place for the first two years after which, a<br />
Residents Association may be formed and appoint a factor of their choosing.<br />
<strong>Allan</strong> <strong>Munro</strong> <strong>Construction</strong> Ltd www.amchomes.co.uk
GROUND FLOOR PLAN<br />
APARTMENT 1 121m 2<br />
APARTMENT 3 126m 2<br />
APARTMENT 4 112m 2<br />
APARTMENT 5 126m 2<br />
APARTMENT 9 121m 2<br />
<strong>Allan</strong> <strong>Munro</strong> <strong>Construction</strong> Ltd www.amchomes.co.uk
FIRST FLOOR PLAN<br />
APARTMENT 2 121m 2<br />
APARTMENT 6 130m 2<br />
APARTMENT 7 112m 2<br />
APARTMENT 8 130m 2<br />
APARTMENT 10 121m 2<br />
<strong>Allan</strong> <strong>Munro</strong> <strong>Construction</strong> Ltd www.amchomes.co.uk
A development by:<br />
<strong>Allan</strong> <strong>Munro</strong> <strong>Construction</strong> Ltd<br />
Ghuilbin House<br />
123 Grampian Road<br />
AVIEMORE<br />
PH22 1RH<br />
Tel: (01479) 811636<br />
Fax: (01479) 810863<br />
E-mail: enquiries@amchomes.co.uk<br />
Website: www.amchomes.co.uk<br />
Selling Agents:<br />
RE/MAX Cairngorm<br />
123 Grampian Road<br />
AVIEMORE<br />
PH22 1RH<br />
Tel: (01479) 810531<br />
Website: www.remax-scotland.com


